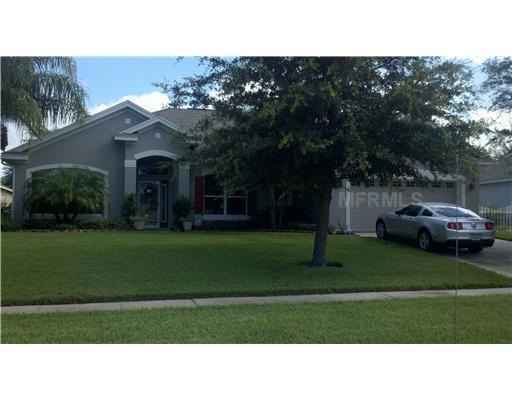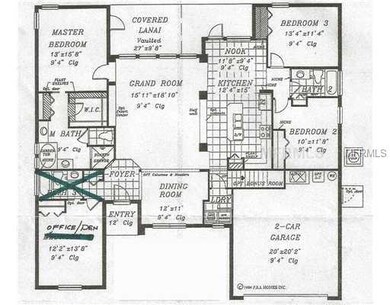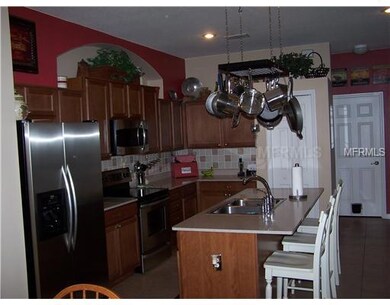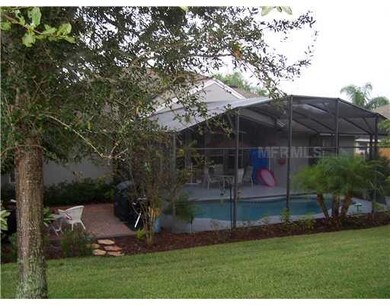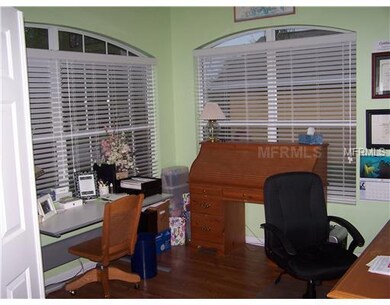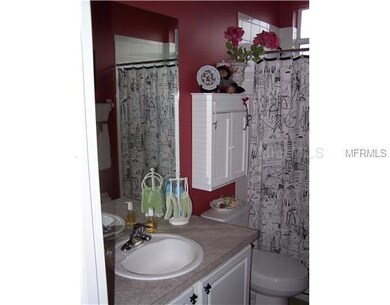
10513 Via Como Ct Clermont, FL 34711
Highlights
- Access To Lake
- Fishing
- Cul-De-Sac
- Solar Heated Indoor Pool
- Florida Architecture
- 2 Car Attached Garage
About This Home
As of July 2023This beautiful home is back on the market, great neighborhood, and convenient location. This home has it all. A beautifully landscaped and maintained yard welcomes any visitor to this home. Mature trees shade a great paved patio in the rear of the house. Relax poolside during those warm summer days. You enter this home to a spacious foyer and great room. New laminate flooring highlights the foyer and great room. The new laminate floor extends into a home office that is perfect for personal or homebased business use. To the right of the foyer is a seperate dining room that is excellent for family dinners and gatherings. The large great room has windows looking out on to the screen enclosed pool. The split bed room layout separates the master bed room from the others. New laminate flooring in the master bedroom enhances the beauty of this room. The master also has a door that gives the occupant access to the pool. The kitchen nook also leads directly to the pool. 9'4" ceiling throughout the house give the home a spacious feeling. A side door on the gargage allows easy access to the garage without using the garage door. You need to see this home in this great neighborhood.
Home Details
Home Type
- Single Family
Est. Annual Taxes
- $2,122
Year Built
- Built in 2004
Lot Details
- 0.26 Acre Lot
- Cul-De-Sac
- South Facing Home
HOA Fees
- $33 Monthly HOA Fees
Parking
- 2 Car Attached Garage
- Rear-Facing Garage
- Side Facing Garage
- Garage Door Opener
Home Design
- Florida Architecture
- Slab Foundation
- Shingle Roof
- Block Exterior
- Stucco
Interior Spaces
- 2,062 Sq Ft Home
- Ceiling Fan
- Blinds
- Rods
- Fire and Smoke Detector
Kitchen
- Convection Oven
- Range
- Recirculated Exhaust Fan
- Microwave
- Dishwasher
- Disposal
Flooring
- Carpet
- Laminate
- Ceramic Tile
Bedrooms and Bathrooms
- 3 Bedrooms
- Walk-In Closet
- 2 Full Bathrooms
Pool
- Solar Heated Indoor Pool
- Pool Tile
Outdoor Features
- Access To Lake
Utilities
- Central Air
- Heating Available
- Underground Utilities
- Water Softener is Owned
- Septic Tank
- High Speed Internet
- Cable TV Available
Listing and Financial Details
- Visit Down Payment Resource Website
- Tax Lot 07100
- Assessor Parcel Number 08-23-26-120500007100
Community Details
Overview
- Lake Louisa Highlands Ph Ii A And B Subdivision
- The community has rules related to deed restrictions
Recreation
- Fishing
Ownership History
Purchase Details
Home Financials for this Owner
Home Financials are based on the most recent Mortgage that was taken out on this home.Purchase Details
Home Financials for this Owner
Home Financials are based on the most recent Mortgage that was taken out on this home.Purchase Details
Purchase Details
Home Financials for this Owner
Home Financials are based on the most recent Mortgage that was taken out on this home.Purchase Details
Home Financials for this Owner
Home Financials are based on the most recent Mortgage that was taken out on this home.Similar Homes in Clermont, FL
Home Values in the Area
Average Home Value in this Area
Purchase History
| Date | Type | Sale Price | Title Company |
|---|---|---|---|
| Warranty Deed | $495,000 | Celebration Title Group | |
| Warranty Deed | $255,000 | Lp Title Service Llc | |
| Trustee Deed | -- | Attorney | |
| Warranty Deed | $218,500 | Lp Title Services Llc | |
| Warranty Deed | $28,000 | -- |
Mortgage History
| Date | Status | Loan Amount | Loan Type |
|---|---|---|---|
| Previous Owner | $229,500 | New Conventional | |
| Previous Owner | $214,541 | FHA | |
| Previous Owner | $25,000 | Credit Line Revolving | |
| Previous Owner | $21,550 | Unknown | |
| Previous Owner | $195,911 | No Value Available |
Property History
| Date | Event | Price | Change | Sq Ft Price |
|---|---|---|---|---|
| 07/28/2023 07/28/23 | Sold | $495,000 | -4.8% | $240 / Sq Ft |
| 06/29/2023 06/29/23 | Pending | -- | -- | -- |
| 05/30/2023 05/30/23 | For Sale | $520,000 | 0.0% | $252 / Sq Ft |
| 05/27/2023 05/27/23 | Pending | -- | -- | -- |
| 05/20/2023 05/20/23 | For Sale | $520,000 | 0.0% | $252 / Sq Ft |
| 08/17/2018 08/17/18 | Off Market | $2,100 | -- | -- |
| 08/04/2017 08/04/17 | Rented | $2,100 | 0.0% | -- |
| 07/12/2017 07/12/17 | Under Contract | -- | -- | -- |
| 07/03/2017 07/03/17 | For Rent | $2,100 | 0.0% | -- |
| 04/24/2013 04/24/13 | Sold | $218,500 | 0.0% | $106 / Sq Ft |
| 03/18/2013 03/18/13 | Pending | -- | -- | -- |
| 03/15/2013 03/15/13 | For Sale | $218,500 | 0.0% | $106 / Sq Ft |
| 02/18/2013 02/18/13 | Pending | -- | -- | -- |
| 11/29/2012 11/29/12 | For Sale | $218,500 | 0.0% | $106 / Sq Ft |
| 10/22/2012 10/22/12 | Pending | -- | -- | -- |
| 10/05/2012 10/05/12 | For Sale | $218,500 | -- | $106 / Sq Ft |
Tax History Compared to Growth
Tax History
| Year | Tax Paid | Tax Assessment Tax Assessment Total Assessment is a certain percentage of the fair market value that is determined by local assessors to be the total taxable value of land and additions on the property. | Land | Improvement |
|---|---|---|---|---|
| 2025 | $3,757 | $190,230 | -- | -- |
| 2024 | $3,757 | $190,230 | -- | -- |
| 2023 | $3,757 | $278,330 | $0 | $0 |
| 2022 | $3,513 | $270,230 | $0 | $0 |
| 2021 | $3,495 | $262,361 | $0 | $0 |
| 2020 | $3,478 | $258,739 | $0 | $0 |
| 2019 | $3,892 | $237,686 | $0 | $0 |
| 2018 | $3,498 | $214,622 | $0 | $0 |
| 2017 | $2,365 | $176,609 | $0 | $0 |
| 2016 | $2,362 | $172,977 | $0 | $0 |
| 2015 | $2,421 | $171,775 | $0 | $0 |
| 2014 | $2,424 | $170,412 | $0 | $0 |
Agents Affiliated with this Home
-

Seller's Agent in 2023
Kayla Cardenas
WHEATLEY REALTY GROUP
(407) 694-5500
49 Total Sales
-

Buyer's Agent in 2023
Awilda Lopez
WHEATLEY REALTY GROUP
(407) 955-6866
79 Total Sales
-
c
Seller's Agent in 2017
christine Bennett
EVOLVE PROPERTY GROUP LLC
(407) 539-4111
12 Total Sales
-

Buyer's Agent in 2013
Manny Barrios
LPT REALTY, LLC
(407) 603-3063
82 Total Sales
Map
Source: Stellar MLS
MLS Number: G4687869
APN: 08-23-26-1205-000-07100
- 13631 Via Roma Cir
- 13753 Via Roma Cir
- 1473 Lakemist Ln
- 4013 Greystone Dr
- 13332 Via Roma Cir
- 13319 Via Roma Cir
- 1351 Legendary Blvd
- 0 Colina Ct Unit MFRO6287712
- 13129 Coldwater Loop
- 1263 Legendary Blvd
- 13144 Coldwater Loop
- 1355 Misty Glen Ln
- 13848 Vista Del Lago Blvd
- 11045 Lemay Dr
- 3819 Breckinridge Ln
- 3969 Derby Glen Dr
- 12824 Cloverdale Ln
- 10301 Us Highway 27 Unit 42
- 10301 Us Highway 27 Unit 94B
- 10301 Us Highway 27 Unit 34
