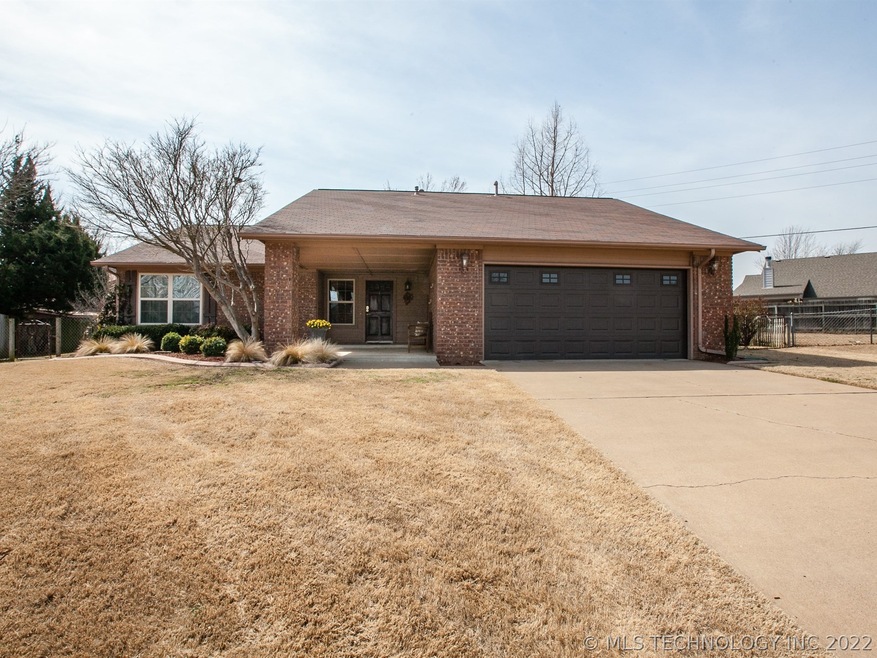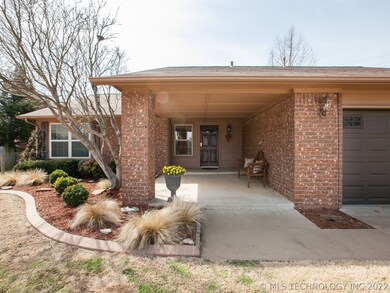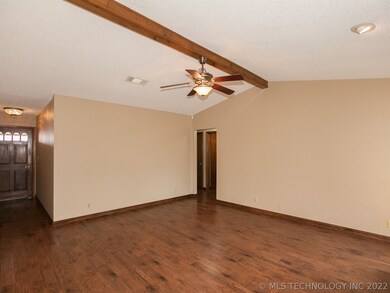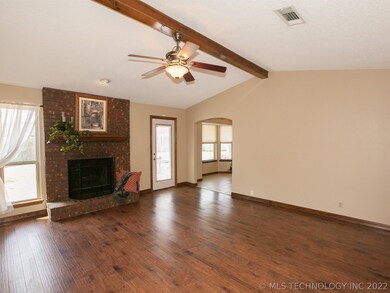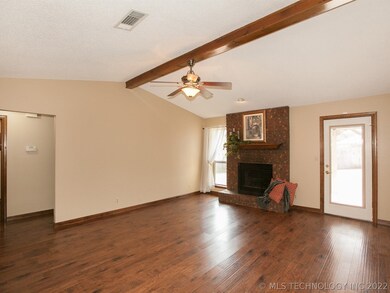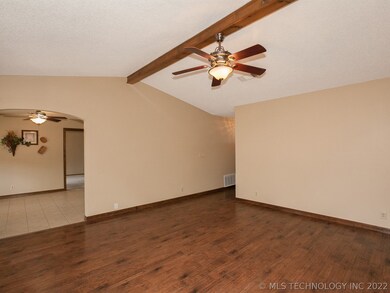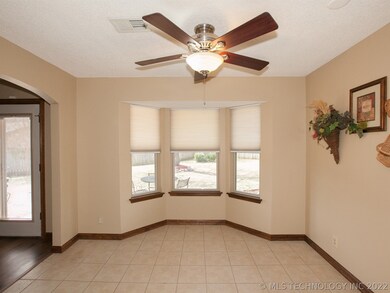
10514 E 112th St S Bixby, OK 74008
North Bixby NeighborhoodHighlights
- Vaulted Ceiling
- Attic
- No HOA
- Bixby East Elementary Rated A-
- Stone Countertops
- Covered patio or porch
About This Home
As of February 2022Move-In Ready One Owner Home on Quiet Cul-de-sac. Large living, gas log fireplace, updated baths, office or 4th bedroom, split bedroom plan, large covered front porch and covered back patio, kitchen with lots of updates.
Last Agent to Sell the Property
Sheri Firestone
Inactive Office License #135303 Listed on: 03/09/2018

Home Details
Home Type
- Single Family
Est. Annual Taxes
- $1,744
Year Built
- Built in 1987
Lot Details
- 10,124 Sq Ft Lot
- Cul-De-Sac
- Northeast Facing Home
- Property is Fully Fenced
- Privacy Fence
Parking
- 2 Car Garage
Home Design
- Brick Exterior Construction
- Slab Foundation
- Frame Construction
- Fiberglass Roof
- Asphalt
Interior Spaces
- 1,510 Sq Ft Home
- 1-Story Property
- Vaulted Ceiling
- Ceiling Fan
- Gas Log Fireplace
- Vinyl Clad Windows
- Attic
Kitchen
- Gas Oven
- Gas Range
- Microwave
- Dishwasher
- Stone Countertops
- Disposal
Flooring
- Carpet
- Tile
- Vinyl Plank
Bedrooms and Bathrooms
- 4 Bedrooms
- 2 Full Bathrooms
Laundry
- Dryer
- Washer
Home Security
- Security System Owned
- Storm Doors
- Fire and Smoke Detector
Eco-Friendly Details
- Ventilation
Outdoor Features
- Covered patio or porch
- Rain Gutters
Schools
- Northeast Elementary & Int
- Bixby High School
Utilities
- Zoned Heating and Cooling
- Heating System Uses Gas
- Programmable Thermostat
- Gas Water Heater
- Phone Available
- Cable TV Available
Community Details
- No Home Owners Association
- Shannondale Subdivision
Listing and Financial Details
- Home warranty included in the sale of the property
Ownership History
Purchase Details
Home Financials for this Owner
Home Financials are based on the most recent Mortgage that was taken out on this home.Purchase Details
Home Financials for this Owner
Home Financials are based on the most recent Mortgage that was taken out on this home.Similar Homes in Bixby, OK
Home Values in the Area
Average Home Value in this Area
Purchase History
| Date | Type | Sale Price | Title Company |
|---|---|---|---|
| Warranty Deed | $211,000 | Colonial Title | |
| Warranty Deed | $158,000 | Multiple |
Mortgage History
| Date | Status | Loan Amount | Loan Type |
|---|---|---|---|
| Open | $215,853 | VA | |
| Previous Owner | $156,761 | FHA | |
| Previous Owner | $77,000 | Unknown | |
| Previous Owner | $41,337 | Stand Alone Second |
Property History
| Date | Event | Price | Change | Sq Ft Price |
|---|---|---|---|---|
| 02/11/2022 02/11/22 | Sold | $211,000 | +3.4% | $140 / Sq Ft |
| 12/14/2021 12/14/21 | Pending | -- | -- | -- |
| 12/14/2021 12/14/21 | For Sale | $204,000 | +29.1% | $135 / Sq Ft |
| 04/16/2018 04/16/18 | Sold | $158,000 | +1.9% | $105 / Sq Ft |
| 03/09/2018 03/09/18 | Pending | -- | -- | -- |
| 03/09/2018 03/09/18 | For Sale | $155,000 | -- | $103 / Sq Ft |
Tax History Compared to Growth
Tax History
| Year | Tax Paid | Tax Assessment Tax Assessment Total Assessment is a certain percentage of the fair market value that is determined by local assessors to be the total taxable value of land and additions on the property. | Land | Improvement |
|---|---|---|---|---|
| 2024 | $3,401 | $24,042 | $2,658 | $21,384 |
| 2023 | $3,401 | $24,312 | $2,889 | $21,423 |
| 2022 | $2,564 | $18,249 | $2,889 | $15,360 |
| 2021 | $2,283 | $17,380 | $2,752 | $14,628 |
| 2020 | $2,297 | $17,380 | $2,752 | $14,628 |
| 2019 | $2,306 | $17,380 | $2,752 | $14,628 |
| 2018 | $1,812 | $13,787 | $2,551 | $11,236 |
| 2017 | $1,744 | $14,357 | $2,657 | $11,700 |
| 2016 | $1,669 | $13,938 | $2,678 | $11,260 |
| 2015 | $1,546 | $14,321 | $2,752 | $11,569 |
| 2014 | $1,495 | $13,139 | $2,525 | $10,614 |
Agents Affiliated with this Home
-
Janelle Brammer

Seller's Agent in 2022
Janelle Brammer
Coldwell Banker Select
(918) 519-3303
2 in this area
35 Total Sales
-
John Broostin

Buyer's Agent in 2022
John Broostin
RE/MAX
(918) 550-9506
4 in this area
171 Total Sales
-
S
Seller's Agent in 2018
Sheri Firestone
Inactive Office
Map
Source: MLS Technology
MLS Number: 1808639
APN: 58032-84-31-06830
- 3227 E 169th St S
- 3260 E 169th St S
- 11309 S 107th Ave E
- 11305 S 108th Ave E
- 11318 S 108th Place E
- 10306 E 114th Place S
- 10607 E 115th St S
- 10312 E 115th Place S
- 4529 S Retana Ave
- 10726 E 115th Place S
- 4607 S Retana Place
- 5905 W Charleston St
- 9940 E 115th St S
- 4416 S Orange Ave
- 4708 S Sequoia Ave
- 4409 S Quinoa Ave
- 6103 W Charleston Place
- 5716 W Austin St
- 4401 S Quinoa Ave
- 11636 S 102nd Ave E
