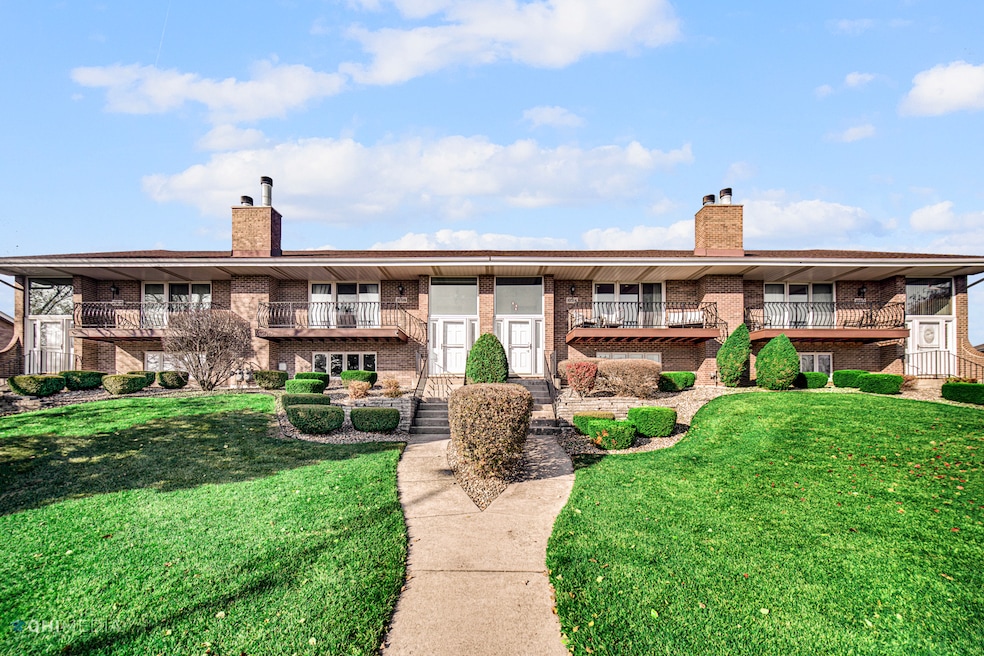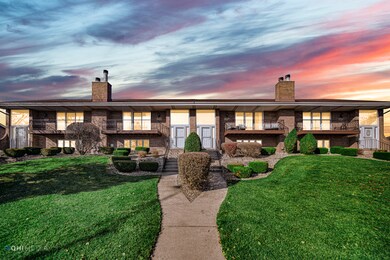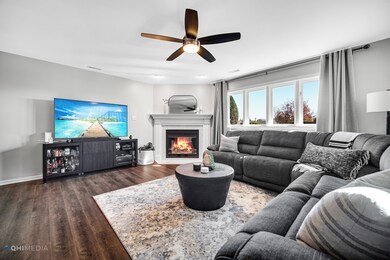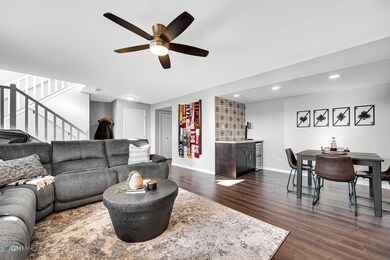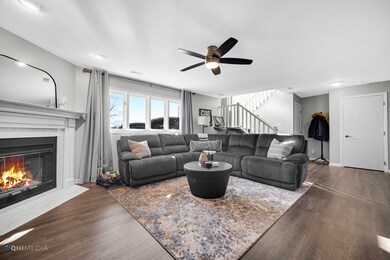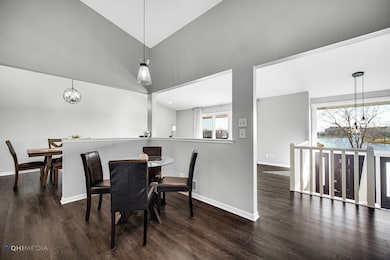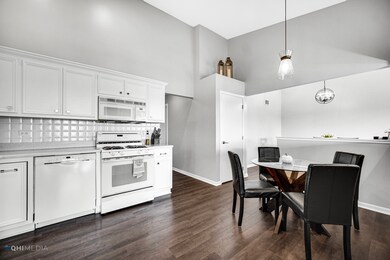
10514 Lynn Dr Unit 156 Orland Park, IL 60467
Grasslands NeighborhoodEstimated Value: $307,000 - $333,000
Highlights
- Landscaped Professionally
- Pond
- Stainless Steel Appliances
- Meadow Ridge School Rated A
- L-Shaped Dining Room
- Balcony
About This Home
As of February 2023Location!!! Renovated 2,000 sf, 2 bedroom, 2 1/2 bathroom with an attached 2 1/2 car garage townhome located in Eagle Ridge. Relax and enjoy breathtaking sunset views overlooking the pond from your private balcony and throughout the 2nd level. Great place to entertain with an open flow concept from kitchen, to dining, to living room. Enjoy a ton of natural light with large windows and a sliding glass door that leads to a private balcony. Updates throughout: including, brand new engineered hardwood floors, light fixtures, cabinets, and fresh coat of paint. Eat-in kitchen with white cabinets, a tiled backsplash, and a large pantry. Large master bedroom with walk-in closet and private updated bathroom. The lower level features a large family room with gas fireplace, wet bar, 1/2 bath & laundry room. Walking distance to Eagle Ridge Park & Orland Grassland walking trails. A short drive to the grocery store and only minutes away to the expressway.
Townhouse Details
Home Type
- Townhome
Est. Annual Taxes
- $4,718
Year Built
- Built in 1993 | Remodeled in 2019
Lot Details
- Landscaped Professionally
HOA Fees
- $166 Monthly HOA Fees
Parking
- 2 Car Attached Garage
- Garage Transmitter
- Garage Door Opener
- Parking Included in Price
Home Design
- Brick Exterior Construction
- Asphalt Roof
- Concrete Perimeter Foundation
Interior Spaces
- 2,000 Sq Ft Home
- 2-Story Property
- Wet Bar
- Gas Log Fireplace
- Family Room with Fireplace
- Living Room
- L-Shaped Dining Room
- Laminate Flooring
Kitchen
- Range
- Microwave
- Dishwasher
- Stainless Steel Appliances
Bedrooms and Bathrooms
- 2 Bedrooms
- 2 Potential Bedrooms
- Walk-In Closet
Laundry
- Laundry Room
- Dryer
- Washer
- Sink Near Laundry
- Laundry Chute
Finished Basement
- Basement Fills Entire Space Under The House
- Exterior Basement Entry
- Recreation or Family Area in Basement
- Finished Basement Bathroom
- Basement Lookout
Outdoor Features
- Pond
- Balcony
Schools
- Meadow Ridge Elementary School
- Century Junior High School
- Carl Sandburg High School
Utilities
- Central Air
- Heating System Uses Natural Gas
- Lake Michigan Water
Community Details
Overview
- Association fees include insurance, exterior maintenance, lawn care, snow removal
- 4 Units
- Terry Shanklin Association, Phone Number (708) 825-3964
- Eagle Ridge Iii Subdivision
- Property managed by Eagle Ridge Condominium Unit III Association
Pet Policy
- Pets up to 15 lbs
- Dogs and Cats Allowed
Ownership History
Purchase Details
Home Financials for this Owner
Home Financials are based on the most recent Mortgage that was taken out on this home.Purchase Details
Home Financials for this Owner
Home Financials are based on the most recent Mortgage that was taken out on this home.Purchase Details
Purchase Details
Similar Homes in Orland Park, IL
Home Values in the Area
Average Home Value in this Area
Purchase History
| Date | Buyer | Sale Price | Title Company |
|---|---|---|---|
| Render Daniel T | $285,000 | Fidelity National Title | |
| Velasquez Jaime A | $212,500 | Chicago Title Insurance Co | |
| Helmold Mary Alice | -- | -- | |
| Helmold Charles E | $165,000 | -- |
Mortgage History
| Date | Status | Borrower | Loan Amount |
|---|---|---|---|
| Open | Render Daniel T | $228,000 | |
| Previous Owner | Velasquez Jaime A | $201,875 |
Property History
| Date | Event | Price | Change | Sq Ft Price |
|---|---|---|---|---|
| 02/09/2023 02/09/23 | Sold | $285,000 | -3.4% | $143 / Sq Ft |
| 12/19/2022 12/19/22 | Pending | -- | -- | -- |
| 12/02/2022 12/02/22 | For Sale | $295,000 | +38.8% | $148 / Sq Ft |
| 05/31/2019 05/31/19 | Sold | $212,500 | -5.5% | $106 / Sq Ft |
| 04/25/2019 04/25/19 | Pending | -- | -- | -- |
| 03/20/2019 03/20/19 | Price Changed | $224,900 | -2.2% | $112 / Sq Ft |
| 02/16/2019 02/16/19 | Price Changed | $229,900 | -2.2% | $115 / Sq Ft |
| 02/02/2019 02/02/19 | For Sale | $235,000 | -- | $118 / Sq Ft |
Tax History Compared to Growth
Tax History
| Year | Tax Paid | Tax Assessment Tax Assessment Total Assessment is a certain percentage of the fair market value that is determined by local assessors to be the total taxable value of land and additions on the property. | Land | Improvement |
|---|---|---|---|---|
| 2024 | $5,075 | $23,135 | $4,360 | $18,775 |
| 2023 | $5,075 | $23,135 | $4,360 | $18,775 |
| 2022 | $5,075 | $16,943 | $3,581 | $13,362 |
| 2021 | $4,902 | $16,942 | $3,581 | $13,361 |
| 2020 | $4,718 | $16,942 | $3,581 | $13,361 |
| 2019 | $3,516 | $16,240 | $3,269 | $12,971 |
| 2018 | $3,418 | $16,240 | $3,269 | $12,971 |
| 2017 | $3,357 | $16,240 | $3,269 | $12,971 |
| 2016 | $3,757 | $15,961 | $2,958 | $13,003 |
| 2015 | $3,686 | $15,961 | $2,958 | $13,003 |
| 2014 | $3,646 | $15,961 | $2,958 | $13,003 |
| 2013 | $3,435 | $16,030 | $2,958 | $13,072 |
Agents Affiliated with this Home
-
Mike Padua

Seller's Agent in 2023
Mike Padua
Lofty LLC
(312) 401-1169
1 in this area
31 Total Sales
-
Joy Bruno

Seller's Agent in 2019
Joy Bruno
HomeSmart Realty Group
(708) 369-4569
4 in this area
37 Total Sales
-
Mike Loewer

Buyer's Agent in 2019
Mike Loewer
Century 21 Circle
(630) 430-7871
133 Total Sales
Map
Source: Midwest Real Estate Data (MRED)
MLS Number: 11681755
APN: 27-32-400-029-1097
- 18148 Vermont Ct Unit 243
- 10600 Lynn Dr Unit 167
- 10557 Illinois Ct Unit 1
- 18207 Ohio Ct Unit 264
- 10710 Kentucky Ct Unit 31
- 10709 Kentucky Ct Unit 35
- 10726 Voss Dr Unit 1
- 10812 Andrea Dr
- 17844 Columbus Ct Unit 25
- 18014 Idaho Ct
- 17932 Alaska Ct Unit 21
- 18030 Delaware Ct Unit 100
- 10935 California Ct Unit 185
- 17828 Massachusetts Ct Unit 34
- 11004 Haley Ct
- 18140 Buckingham Dr
- 17740 Washington Ct Unit 249
- 18038 Buckingham Dr
- 17740 New Hampshire Ct Unit 12
- 10957 New Mexico Ct Unit 161
- 10514 Lynn Dr Unit 156
- 10516 Lynn Dr Unit 157
- 10512 Lynn Dr Unit 155
- 10520 Lynn Dr Unit 153
- 10515 Eagle Ridge Dr Unit 135
- 10511 Eagle Ridge Dr Unit 136
- 10518 Lynn Dr Unit 158
- 10504 Lynn Dr Unit 154
- 10507 Eagle Ridge Dr Unit 137
- 10521 Eagle Ridge Dr Unit 134
- 10524 Lynn Dr Unit 159
- 10501 Eagle Ridge Dr Unit 138
- 10525 Eagle Ridge Dr Unit 133
- 10500 Lynn Dr Unit 152
- 10528 Lynn Dr Unit 160
- 10459 Eagle Ridge Dr Unit 139
- 10529 Eagle Ridge Dr Unit 138
- 10529 Eagle Ridge Dr Unit 132
- 10457 Eagle Ridge Dr Unit 140
- 10532 Lynn Dr Unit 161
