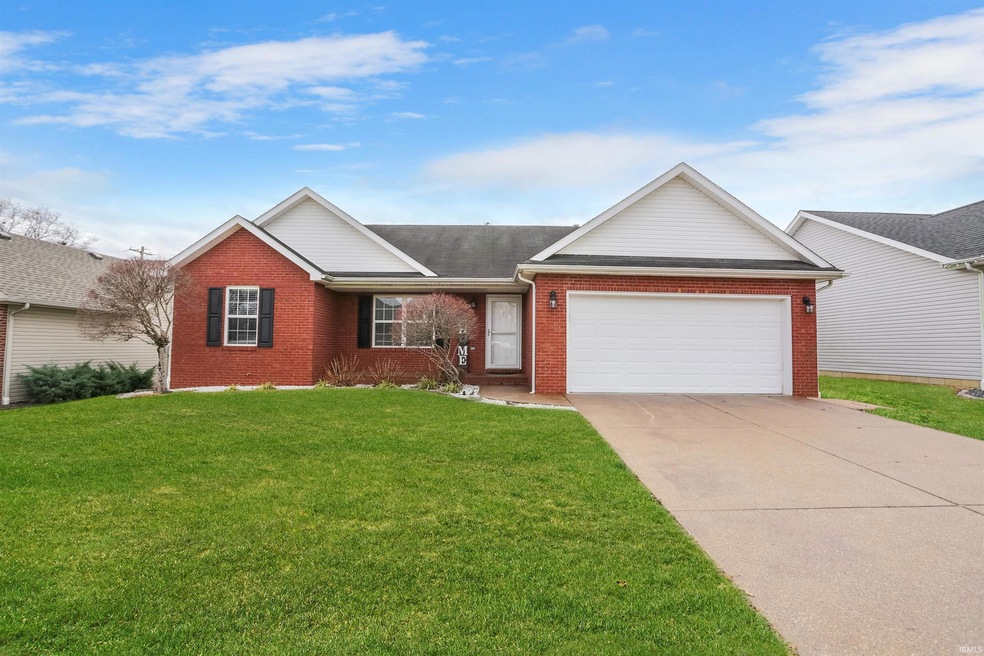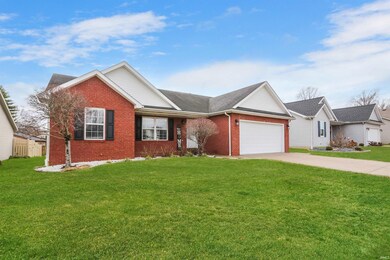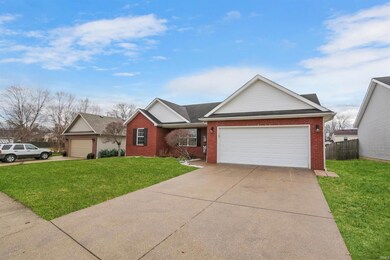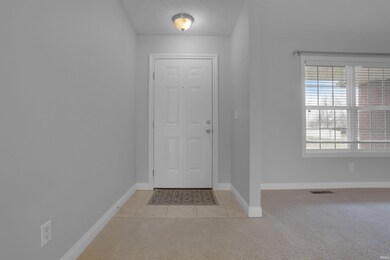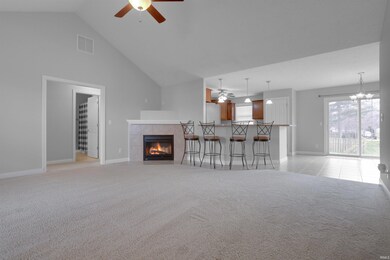
10515 Tecumseh Dr Newburgh, IN 47630
Estimated Value: $241,000 - $260,000
Highlights
- 2 Car Attached Garage
- 1-Story Property
- Level Lot
- Newburgh Elementary School Rated A-
- Central Air
About This Home
As of February 2024Perfectly situated between Evansville and Newburgh, this well-kept ranch is exactly what you've been waiting for. Tasteful stone landscaping and an open brick porch welcome you into the freshly painted open living room with a cathedral ceiling, corner gas fireplace, and bar seating. The bar peninsula wraps around the dining space to section off the kitchen, which features castled cabinetry, two dumbwaiter cabinets, a dedicated pantry closet, and a stainless appliance suite. With a generous walk-in closet, a double-sink vanity with symmetrical storage cabinets, and a walk-in shower, the master suite is a refuge on its own side of the house. Two additional bedrooms split from the master share a hall bathroom with a cultured marble vanity and tub/shower combination. The laundry room connects the 2.5-car garage and comes included with a washer and dryer. An outbuilding in the backyard has ample storage space and sits at the end of the slightly sloped yard - convenient for diverting water away from your crawl space. Recently cleaned and painted, this home is ready for new memories in the new year!
Home Details
Home Type
- Single Family
Est. Annual Taxes
- $1,445
Year Built
- Built in 2006
Lot Details
- 7,710 Sq Ft Lot
- Lot Dimensions are 63 x 123
- Level Lot
Parking
- 2 Car Attached Garage
Home Design
- Brick Exterior Construction
- Vinyl Construction Material
Interior Spaces
- 1,422 Sq Ft Home
- 1-Story Property
- Living Room with Fireplace
- Crawl Space
Bedrooms and Bathrooms
- 3 Bedrooms
- 2 Full Bathrooms
Schools
- Newburgh Elementary School
- Castle South Middle School
- Castle High School
Utilities
- Central Air
- Heating System Uses Gas
Community Details
- Fall Creek Subdivision
Listing and Financial Details
- Assessor Parcel Number 87-12-29-304-002.000-019
Ownership History
Purchase Details
Home Financials for this Owner
Home Financials are based on the most recent Mortgage that was taken out on this home.Purchase Details
Home Financials for this Owner
Home Financials are based on the most recent Mortgage that was taken out on this home.Purchase Details
Purchase Details
Home Financials for this Owner
Home Financials are based on the most recent Mortgage that was taken out on this home.Purchase Details
Home Financials for this Owner
Home Financials are based on the most recent Mortgage that was taken out on this home.Similar Homes in Newburgh, IN
Home Values in the Area
Average Home Value in this Area
Purchase History
| Date | Buyer | Sale Price | Title Company |
|---|---|---|---|
| Kattel Surendra | $233,500 | None Listed On Document | |
| Hobson Janelle C | -- | None Available | |
| Wolter David J | -- | None Available | |
| West Joshua A | -- | None Available | |
| West Joshua A | -- | None Available |
Mortgage History
| Date | Status | Borrower | Loan Amount |
|---|---|---|---|
| Open | Kattel Surendra | $191,470 | |
| Previous Owner | Hobson Janelle C | $85,500 | |
| Previous Owner | Wolter David J | $116,000 | |
| Previous Owner | West Joshua A | $80,500 | |
| Previous Owner | West Joshua A | $102,900 |
Property History
| Date | Event | Price | Change | Sq Ft Price |
|---|---|---|---|---|
| 02/13/2024 02/13/24 | Sold | $233,500 | -0.6% | $164 / Sq Ft |
| 01/14/2024 01/14/24 | Pending | -- | -- | -- |
| 01/13/2024 01/13/24 | For Sale | $234,900 | 0.0% | $165 / Sq Ft |
| 01/02/2024 01/02/24 | Pending | -- | -- | -- |
| 12/28/2023 12/28/23 | For Sale | $234,900 | +56.1% | $165 / Sq Ft |
| 05/28/2014 05/28/14 | Sold | $150,500 | -2.9% | $106 / Sq Ft |
| 05/02/2014 05/02/14 | Pending | -- | -- | -- |
| 05/01/2014 05/01/14 | For Sale | $155,000 | -- | $109 / Sq Ft |
Tax History Compared to Growth
Tax History
| Year | Tax Paid | Tax Assessment Tax Assessment Total Assessment is a certain percentage of the fair market value that is determined by local assessors to be the total taxable value of land and additions on the property. | Land | Improvement |
|---|---|---|---|---|
| 2024 | $1,429 | $207,400 | $33,200 | $174,200 |
| 2023 | $1,403 | $204,400 | $33,200 | $171,200 |
| 2022 | $1,391 | $191,100 | $26,400 | $164,700 |
| 2021 | $1,309 | $172,200 | $27,600 | $144,600 |
| 2020 | $1,268 | $159,400 | $25,200 | $134,200 |
| 2019 | $1,313 | $158,700 | $25,200 | $133,500 |
| 2018 | $1,136 | $148,900 | $25,200 | $123,700 |
| 2017 | $1,050 | $145,700 | $25,200 | $120,500 |
| 2016 | $952 | $136,700 | $25,200 | $111,500 |
| 2014 | $876 | $138,100 | $25,500 | $112,600 |
| 2013 | $826 | $135,000 | $25,500 | $109,500 |
Agents Affiliated with this Home
-
William Ritter

Seller's Agent in 2024
William Ritter
@properties
(812) 449-1555
199 Total Sales
-
Samyak Basnet

Buyer's Agent in 2024
Samyak Basnet
Gammon Realty
(812) 304-9537
18 Total Sales
-
Chris Schafer

Seller's Agent in 2014
Chris Schafer
@properties
(812) 430-9630
144 Total Sales
-
Wayne Ellis

Buyer's Agent in 2014
Wayne Ellis
@properties
(812) 626-0169
12 Total Sales
Map
Source: Indiana Regional MLS
MLS Number: 202345632
APN: 87-12-29-304-002.000-019
- 10641 Tecumseh Dr
- 10533 Williamsburg Dr
- 10481 Waterford Place
- 10711 Williamsburg Dr
- 10188 Byron Ct
- 10386 Regent Ct
- 4444 Ashbury Parke Dr
- 900 Stahl Ct
- 8320 Newburgh Rd
- 8201 Washington Ave
- 642 Kingswood Dr
- 634 Kingswood Dr
- 905 Crestwood Dr E
- 10266 Schnapf Ln
- 8112 River Park Way
- 7860 Cedar Ridge Dr
- 10224 Bourbon St
- 7849 Brookridge Ct
- 10267 Bourbon St
- 4720 Estate Dr
- 10515 Tecumseh Dr
- 10529 Tecumseh Dr
- 10501 Tecumseh Dr
- 10543 Tecumseh Dr
- 10544 Bunker Hill Ct
- 10500 Bunker Hill Ct
- 4964 Marble Dr
- 10557 Tecumseh Dr
- 10566 Bunker Hill Ct
- 10542 Tecumseh Dr
- 4952 Marble Dr
- 10477 Tecumseh Dr
- 10571 Tecumseh Dr
- 10556 Tecumseh Dr
- 5000 Epworth Rd
- 4940 Marble Dr
- 4944 Epworth Rd
- 10588 Bunker Hill Ct
- 5055 Epworth Rd
- 10570 Tecumseh Dr
