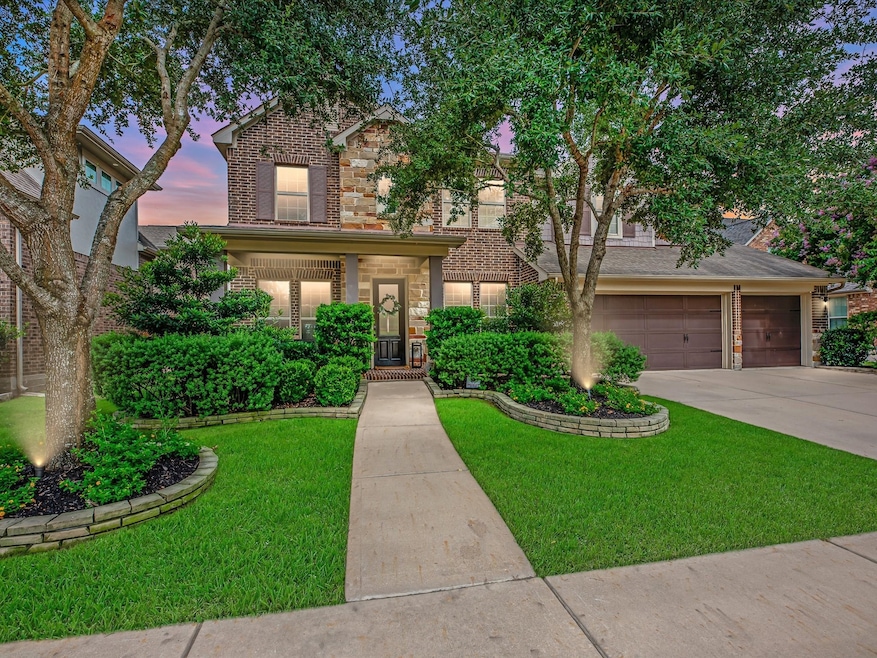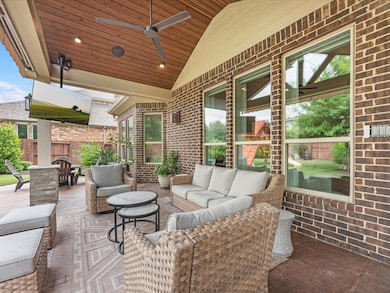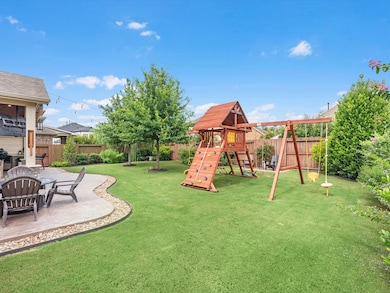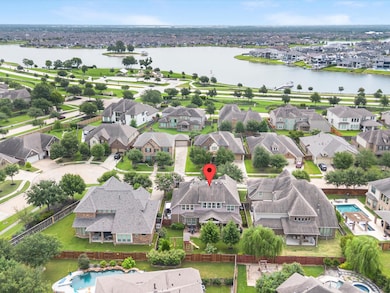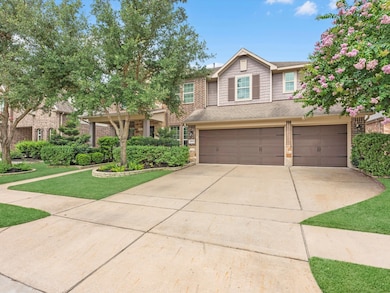
10515 Trinity Springs Dr Cypress, TX 77433
Towne Lake NeighborhoodEstimated payment $5,473/month
Highlights
- Home Theater
- Deck
- High Ceiling
- Rennell Elementary School Rated A
- Traditional Architecture
- Granite Countertops
About This Home
Tucked within the private 70’ section of Towne Lake—one of the nation’s premier master-planned communities—this stunning 2-story home offers over 4,000 sq ft of thoughtfully designed living space. Situated on a lush, tree-shaded lot with immaculate landscaping, the home delivers unmatched curb appeal and tranquil setting. Features include 5 spacious bedrooms, 3.5 baths, a downstairs primary suite with custom walk-in closet, study, formal dining, and a 3-car garage with epoxy flooring. Upstairs hosts a game room, media room, and 4 oversized secondary bedrooms. The backyard is a true retreat—boasting a massive covered patio w/ stained wood ceilings, an automated sun canopy, and a built-in grill bar w/ stainless mini fridge—all overlooking the serene, manicured yard. Enjoy quick access to Towne Lake’s extensive amenities, including lakeside trails, pools, and recreation. Recent improvements include new HVAC, interior paint, water heaters, landscaping, & more. Constructed by David Weekly
Home Details
Home Type
- Single Family
Est. Annual Taxes
- $15,419
Year Built
- Built in 2014
Lot Details
- 8,399 Sq Ft Lot
- Back Yard Fenced
- Sprinkler System
HOA Fees
- $117 Monthly HOA Fees
Parking
- 3 Car Attached Garage
- Garage Door Opener
Home Design
- Traditional Architecture
- Brick Exterior Construction
- Slab Foundation
- Composition Roof
- Cement Siding
- Stone Siding
Interior Spaces
- 4,044 Sq Ft Home
- 2-Story Property
- High Ceiling
- Ceiling Fan
- Gas Log Fireplace
- Family Room Off Kitchen
- Dining Room
- Home Theater
- Home Office
- Game Room
- Utility Room
- Washer and Electric Dryer Hookup
Kitchen
- Breakfast Bar
- Double Oven
- Gas Cooktop
- Microwave
- Dishwasher
- Kitchen Island
- Granite Countertops
- Disposal
Flooring
- Carpet
- Tile
- Vinyl Plank
- Vinyl
Bedrooms and Bathrooms
- 5 Bedrooms
- En-Suite Primary Bedroom
- Separate Shower
Home Security
- Prewired Security
- Fire and Smoke Detector
Eco-Friendly Details
- Energy-Efficient Insulation
- Energy-Efficient Thermostat
- Ventilation
Outdoor Features
- Deck
- Covered patio or porch
Schools
- Rennell Elementary School
- Anthony Middle School
- Cypress Ranch High School
Utilities
- Central Heating and Cooling System
- Heating System Uses Gas
- Programmable Thermostat
Community Details
Overview
- Ccmc Towne Lake Association, Phone Number (281) 213-4132
- Built by David Weekley Homes
- Towne Lake Subdivision
Recreation
- Community Pool
Map
Home Values in the Area
Average Home Value in this Area
Tax History
| Year | Tax Paid | Tax Assessment Tax Assessment Total Assessment is a certain percentage of the fair market value that is determined by local assessors to be the total taxable value of land and additions on the property. | Land | Improvement |
|---|---|---|---|---|
| 2024 | $11,923 | $631,100 | $122,205 | $508,895 |
| 2023 | $11,923 | $651,541 | $122,205 | $529,336 |
| 2022 | $13,926 | $627,211 | $87,350 | $539,861 |
| 2021 | $13,415 | $434,000 | $87,350 | $346,650 |
| 2020 | $13,910 | $430,080 | $73,491 | $356,589 |
| 2019 | $14,452 | $422,503 | $73,491 | $349,012 |
| 2018 | $4,306 | $405,000 | $73,491 | $331,509 |
| 2017 | $14,646 | $405,000 | $73,491 | $331,509 |
| 2016 | $15,188 | $420,000 | $73,491 | $346,509 |
| 2015 | $2,752 | $393,788 | $73,491 | $320,297 |
| 2014 | $2,752 | $73,491 | $73,491 | $0 |
Property History
| Date | Event | Price | Change | Sq Ft Price |
|---|---|---|---|---|
| 07/14/2025 07/14/25 | Pending | -- | -- | -- |
| 07/11/2025 07/11/25 | For Sale | $734,990 | +8.9% | $182 / Sq Ft |
| 11/03/2023 11/03/23 | Sold | -- | -- | -- |
| 09/22/2023 09/22/23 | Pending | -- | -- | -- |
| 08/30/2023 08/30/23 | Price Changed | $675,000 | -3.4% | $167 / Sq Ft |
| 08/13/2023 08/13/23 | Price Changed | $699,000 | -1.5% | $173 / Sq Ft |
| 07/27/2023 07/27/23 | For Sale | $709,990 | -- | $176 / Sq Ft |
Purchase History
| Date | Type | Sale Price | Title Company |
|---|---|---|---|
| Deed | -- | Capital Title | |
| Interfamily Deed Transfer | -- | Transtar National Title | |
| Warranty Deed | -- | Transtar National Title | |
| Vendors Lien | -- | Priority Title |
Mortgage History
| Date | Status | Loan Amount | Loan Type |
|---|---|---|---|
| Open | $343,000 | New Conventional | |
| Previous Owner | $354,309 | New Conventional | |
| Previous Owner | $354,309 | New Conventional | |
| Previous Owner | $371,991 | New Conventional |
About the Listing Agent

Caleb Mangum is a third-generation real estate professional with deep roots in the industry and a passion for helping clients navigate their real estate acquisitions/dispositions and build wealth through real estate. He is the co-founder of Turner Mangum Real Estate—Houston’s largest volume-producing independent team. Under his leadership, the team has facilitated over $2 billion in real estate sales, with Caleb personally overseeing more than 1,000 transactions across residential, land, and
Caleb's Other Listings
Source: Houston Association of REALTORS®
MLS Number: 91834273
APN: 1348660030031
- 19522 Lighted Hill Ct
- 19422 Meadow Lakes Dr
- 10610 Grace Hollow Dr
- 19522 Hope Springs Ln
- 10418 Texas Sage Way
- 19203 Coleto Creek Bend Dr
- 19207 Coleto Creek Bend Dr
- 10411 E Rio Grande River Dr
- 19803 Molly Winters Ln
- 10214 Texas Sage Way
- 19823 Molly Winters Ln
- 10814 Avery Arbor Ln
- 10811 Twilight Creek Ln
- 21610 Harbor Water Dr
- 19923 Durwood Pines Ln
- 10518 Kicking Horse Pass
- 10615 Painted Crescent Ct
- 11018 Jadestone Creek Ln
- 19210 S Frio River Cir
- 19506 Timberlake Glen Trail
