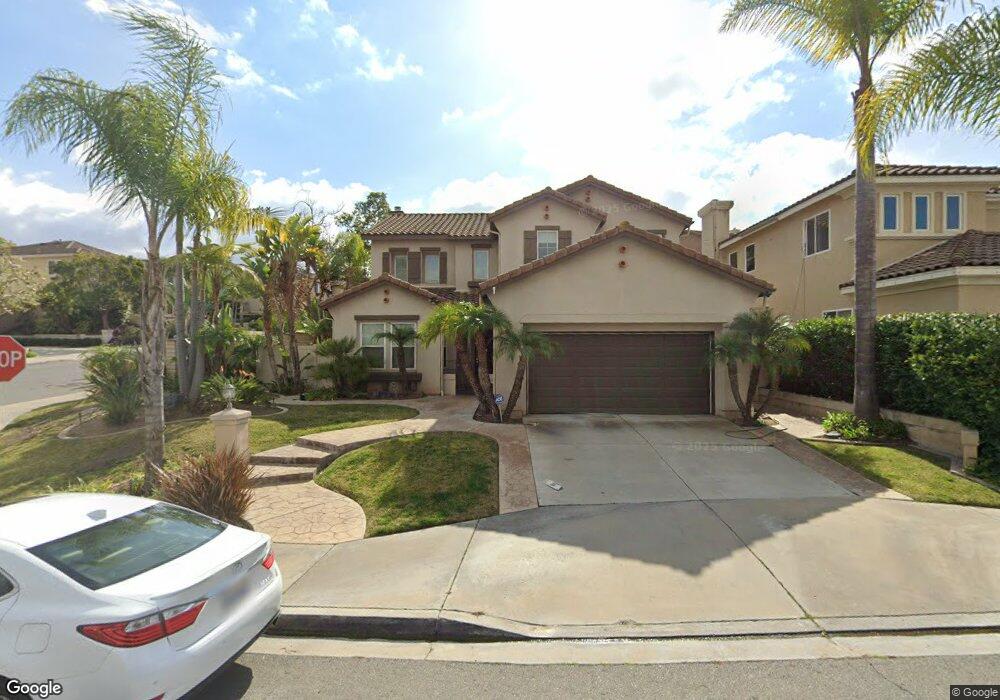10516 Archstone Place Unit 1 San Diego, CA 92131
Miramar Ranch North NeighborhoodEstimated Value: $2,093,766 - $2,222,000
5
Beds
3
Baths
3,108
Sq Ft
$687/Sq Ft
Est. Value
About This Home
This home is located at 10516 Archstone Place Unit 1, San Diego, CA 92131 and is currently estimated at $2,134,942, approximately $686 per square foot. 10516 Archstone Place Unit 1 is a home located in San Diego County with nearby schools including Miramar Ranch Elementary School, Thurgood Marshall Middle School, and Scripps Ranch High School.
Ownership History
Date
Name
Owned For
Owner Type
Purchase Details
Closed on
May 10, 2014
Sold by
Hui Wellington and Hui Sarah
Bought by
Wellington & Sarah Hui Trust
Current Estimated Value
Purchase Details
Closed on
Apr 13, 2012
Sold by
Dollins James E and Dollins Sherry C
Bought by
Hui Wellington and Hui Sarah
Home Financials for this Owner
Home Financials are based on the most recent Mortgage that was taken out on this home.
Original Mortgage
$532,500
Outstanding Balance
$368,324
Interest Rate
3.94%
Mortgage Type
New Conventional
Estimated Equity
$1,766,618
Purchase Details
Closed on
Mar 30, 2009
Sold by
Dollins James E and Dollins Sherry C
Bought by
Dollins James E and Dollins Sherry C
Home Financials for this Owner
Home Financials are based on the most recent Mortgage that was taken out on this home.
Original Mortgage
$412,500
Interest Rate
5.04%
Mortgage Type
Stand Alone Refi Refinance Of Original Loan
Purchase Details
Closed on
Aug 26, 2003
Sold by
Dollins James E and Dollins Sherry C
Bought by
Dollins James E and Dollins Sherry C
Purchase Details
Closed on
Feb 4, 2002
Sold by
Shea Homes Inc
Bought by
Dollins James E and Dollins Sherry C
Home Financials for this Owner
Home Financials are based on the most recent Mortgage that was taken out on this home.
Original Mortgage
$412,000
Interest Rate
6.8%
Create a Home Valuation Report for This Property
The Home Valuation Report is an in-depth analysis detailing your home's value as well as a comparison with similar homes in the area
Home Values in the Area
Average Home Value in this Area
Purchase History
| Date | Buyer | Sale Price | Title Company |
|---|---|---|---|
| Wellington & Sarah Hui Trust | -- | None Available | |
| Hui Wellington | $710,000 | Lawyers Title Company | |
| Dollins James E | -- | Chicago Title Company | |
| Dollins James E | -- | Chicago Title Company | |
| Dollins James E | -- | -- | |
| Dollins James E | $515,500 | First American Title |
Source: Public Records
Mortgage History
| Date | Status | Borrower | Loan Amount |
|---|---|---|---|
| Open | Hui Wellington | $532,500 | |
| Previous Owner | Dollins James E | $412,500 | |
| Previous Owner | Dollins James E | $412,000 | |
| Closed | Dollins James E | $50,000 |
Source: Public Records
Tax History Compared to Growth
Tax History
| Year | Tax Paid | Tax Assessment Tax Assessment Total Assessment is a certain percentage of the fair market value that is determined by local assessors to be the total taxable value of land and additions on the property. | Land | Improvement |
|---|---|---|---|---|
| 2025 | $14,131 | $891,790 | $502,418 | $389,372 |
| 2024 | $14,131 | $874,305 | $492,567 | $381,738 |
| 2023 | $13,875 | $857,162 | $482,909 | $374,253 |
| 2022 | $13,523 | $840,356 | $473,441 | $366,915 |
| 2021 | $13,438 | $823,879 | $464,158 | $359,721 |
| 2020 | $13,270 | $815,432 | $459,399 | $356,033 |
| 2019 | $13,065 | $799,444 | $450,392 | $349,052 |
| 2018 | $12,398 | $783,769 | $441,561 | $342,208 |
| 2017 | $12,159 | $768,402 | $432,903 | $335,499 |
| 2016 | $12,015 | $753,336 | $424,415 | $328,921 |
| 2015 | $11,894 | $742,021 | $418,040 | $323,981 |
| 2014 | $8,755 | $727,487 | $409,852 | $317,635 |
Source: Public Records
Map
Nearby Homes
- 10818 Caminito Arcada
- 11482 Cortina Place
- 10914 Ivy Hill Dr Unit 1
- 10941 Waterton Rd
- 11365 Affinity Ct Unit 192
- 9960 Scripps Vista Way Unit 116
- 9819 Kika Ct
- 11215 Affinity Ct Unit 80
- 11265 Affinity Ct Unit 103
- 11325 Affinity Ct Unit 151
- 11235 Affinity Ct Unit 68
- 11175 Affinity Ct Unit 45
- 11115 Affinity Ct Unit 1
- 11856 Miro Cir
- 11825 Miro Cir
- 9909 Scripps Westview Way Unit 212
- 9457 Questa Pointe Unit 21
- 9899 Scripps Westview Way Unit 243
- 9899 Scripps Westview Way Unit 244
- 12661 Cijon St
- 10510 Archstone Place Unit 1
- 10504 Archstone Place Unit 1
- 11853 Ridge Run Way Unit 4
- 11859 Ridge Run Way Unit 1
- 11871 Trail Crest Dr
- 11877 Trail Crest Dr Unit 1
- 11865 Trail Crest Dr Unit 1
- 10517 Archstone Place Unit 1
- 10511 Archstone Place Unit 1
- 11865 Ridge Run Way
- 11883 Trail Crest Dr Unit 1
- 11859 Trail Crest Dr Unit 1
- 10505 Archstone Place
- 11872 Charmaine Way
- 11853 Trail Crest Dr Unit 12
- 11889 Trail Crest Dr
- 11878 Charmaine Way
- 11871 Ridge Run Way Unit 4
- 11884 Charmaine Way Unit 1
- 11892 Charmaine Way Unit 1
