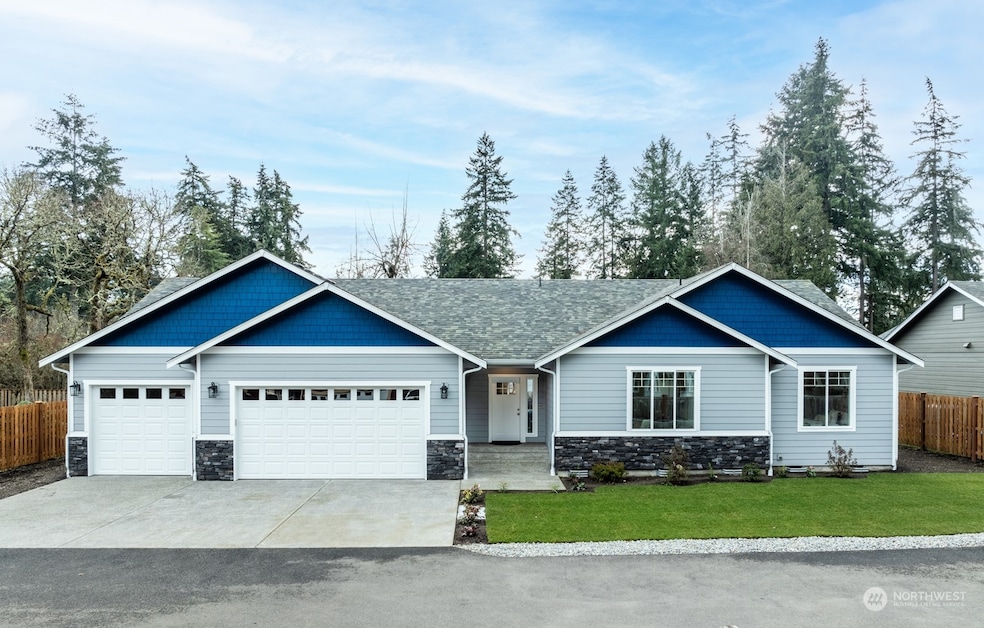10516 Interlaaken Dr SW Lakewood, WA 98498
Central Lakes NeighborhoodEstimated payment $4,612/month
Highlights
- New Construction
- Vaulted Ceiling
- Farmhouse Sink
- Property is near public transit
- No HOA
- Walk-In Pantry
About This Home
*Brand New 2025 Rambler*. This home is a testament to the finest quality craftsmanship. The Kitchen is a culinary haven, with solid quartz countertops, upgraded cabinets, SS appliance package. XL center island with farmhouse sink. The primary bdrm has a 5-piece en suite bath and walk-in closet. The dining room opens to a large covered deck, finished ceiling and gas hookups for BBQ. Great room floor plan with vaulted ceiling, Gas FP and ceiling fan. The heat pump providing forced air heat and cooling, adds to the home's eco friendly features. Beautiful millwork adorns the entire home, showcasing the builder's commitment to high-end finishes. The home sits on a large, partially fenced lot on a private street. Home has a four car garage.
Source: Northwest Multiple Listing Service (NWMLS)
MLS#: 2324057
Home Details
Home Type
- Single Family
Est. Annual Taxes
- $4,205
Year Built
- Built in 2025 | New Construction
Lot Details
- 8,180 Sq Ft Lot
- North Facing Home
- Sprinkler System
- Property is in very good condition
Parking
- 4 Car Attached Garage
Home Design
- Poured Concrete
- Composition Roof
- Cement Board or Planked
Interior Spaces
- 1,862 Sq Ft Home
- 1-Story Property
- Vaulted Ceiling
- Ceiling Fan
- Gas Fireplace
- Dining Room
- Storm Windows
Kitchen
- Walk-In Pantry
- Stove
- Microwave
- Dishwasher
- Farmhouse Sink
- Disposal
Flooring
- Carpet
- Vinyl Plank
Bedrooms and Bathrooms
- 3 Main Level Bedrooms
- Walk-In Closet
- Bathroom on Main Level
- 2 Full Bathrooms
Location
- Property is near public transit
- Property is near a bus stop
Schools
- Idlewild Elementary School
Utilities
- High Efficiency Heating System
- Heat Pump System
- High Tech Cabling
Community Details
- No Home Owners Association
- Built by William Swan
- Gravelly Lake Subdivision
Listing and Financial Details
- Down Payment Assistance Available
- Visit Down Payment Resource Website
- Assessor Parcel Number 0219037016
Map
Home Values in the Area
Average Home Value in this Area
Tax History
| Year | Tax Paid | Tax Assessment Tax Assessment Total Assessment is a certain percentage of the fair market value that is determined by local assessors to be the total taxable value of land and additions on the property. | Land | Improvement |
|---|---|---|---|---|
| 2025 | $4,024 | $631,700 | $214,300 | $417,400 |
| 2024 | $4,024 | $428,400 | $203,600 | $224,800 |
| 2023 | $4,024 | $111,400 | $111,400 | $0 |
| 2022 | $1,536 | $153,400 | $153,400 | $0 |
| 2021 | $1,320 | $103,700 | $103,700 | $0 |
| 2019 | $551 | $89,900 | $89,900 | $0 |
Property History
| Date | Event | Price | Change | Sq Ft Price |
|---|---|---|---|---|
| 08/15/2025 08/15/25 | Pending | -- | -- | -- |
| 08/12/2025 08/12/25 | Price Changed | $799,950 | -1.8% | $430 / Sq Ft |
| 05/07/2025 05/07/25 | Price Changed | $815,000 | -1.7% | $438 / Sq Ft |
| 03/11/2025 03/11/25 | Price Changed | $829,000 | -2.4% | $445 / Sq Ft |
| 02/13/2025 02/13/25 | For Sale | $849,000 | -- | $456 / Sq Ft |
Purchase History
| Date | Type | Sale Price | Title Company |
|---|---|---|---|
| Warranty Deed | $130,000 | Puget Sound Title Company |
Mortgage History
| Date | Status | Loan Amount | Loan Type |
|---|---|---|---|
| Closed | $900,000 | Construction |
Source: Northwest Multiple Listing Service (NWMLS)
MLS Number: 2324057
APN: 021903-7016
- 10299 Interlaaken Dr SW
- 10408 Idlewild Rd SW
- 10007 Lake Steilacoom Dr SW
- 10841 Evergreen Terrace SW
- 8419 109th St SW
- 1 Alderwood Ct SW
- 8707 105th Street Ct SW
- 8304 97th St SW
- 11206 83rd Ave SW
- 0 Butte Dr SW
- 11413 Interlaaken Dr SW
- 10213 Green Ln SW
- 11402 83rd Ave SW
- 124 Crestwood Dr SW
- 8206 North Way SW
- 18 Fir Glen Rd SW
- 9144 Edgewater Dr SW
- 10826 Meadow Rd SW
- 9138 Edgewater Dr SW
- 6902 Mount Tacoma Dr SW







