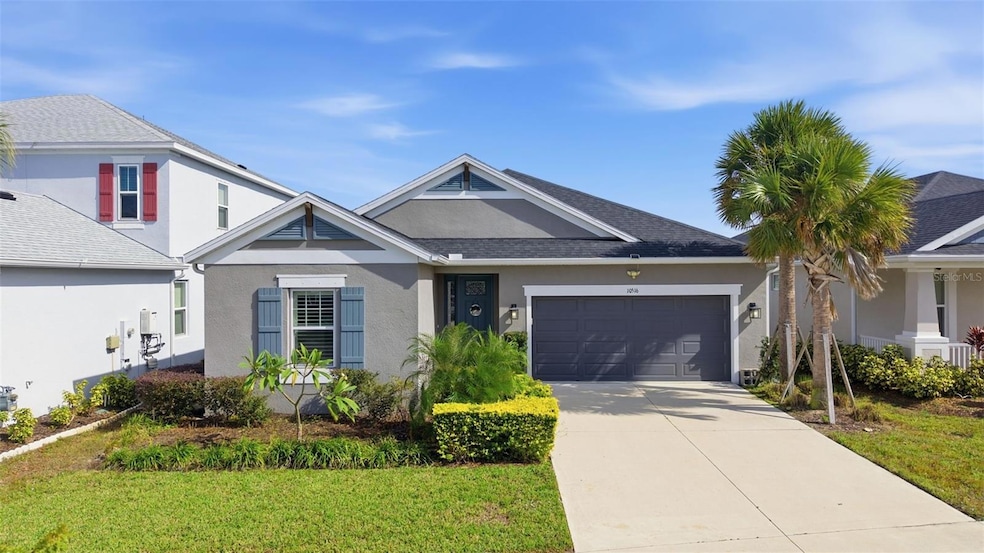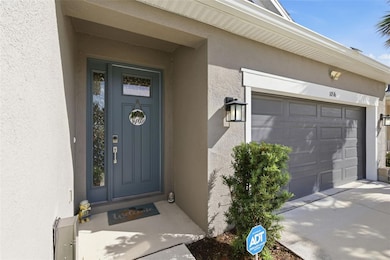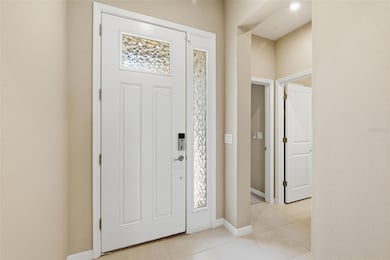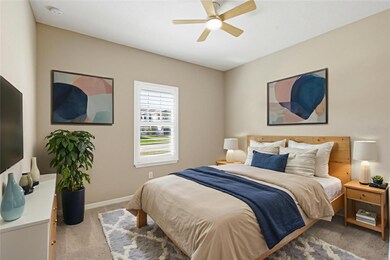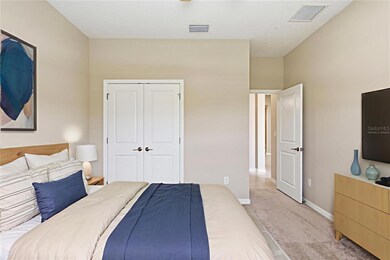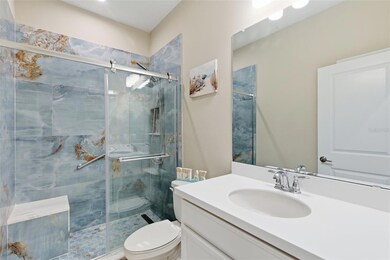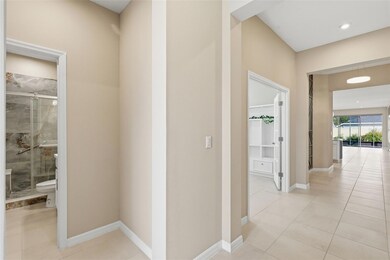10516 Tranquil Meadow Loop Riverview, FL 33569
Estimated payment $3,447/month
Highlights
- Open Floorplan
- Contemporary Architecture
- Stone Countertops
- Boyette Springs Elementary School Rated A-
- Outdoor Kitchen
- Home Office
About This Home
One or more photo(s) has been virtually staged. Modern design and everyday functionality converge in this stunning single-story 2022 Taylor Morrison home, nestled in the sought-after community of Echo Park in Riverview. Offering 2,401 square feet of thoughtfully designed living space, this four-bedroom, three-bath residence with a bonus room and two-car garage perfectly blends contemporary sophistication with comfort and style. As you approach, lush tropical landscaping and clean architectural lines set the stage for what’s inside. The elegant entryway features a decorative frosted-glass front door, inviting you into a bright, open interior filled with natural light. Just off the foyer, a spacious bedroom and full bathroom offer a private retreat for guests, complete with a sleek glass walk-in shower, beautiful tilework, and a Broan Surface Shield Antiviral and Antibacterial LED Lighted exhaust fan. Adjacent to the entry, French doors lead into a versatile bonus room—ideal as an office, media space, or creative studio—featuring built-in illuminated storage for an added touch of functionality. Down the hall, a striking feature wall, tray ceiling, and modern chandelier create a captivating focal point that draws your eye toward the heart of the home, where open-concept living truly shines. The gourmet kitchen is a showstopper, showcasing 42-inch white wood cabinetry, quartz countertops, a stylish tile backsplash, recessed and statement lighting, stainless steel appliances, a built-in oven, gas cooktop, and an expansive island with casual dining space. A dry bar and an oversized walk-in pantry make entertaining effortless. Flowing seamlessly from the kitchen, the dining and living areas are anchored by a custom built-in entertainment center with integrated lighting—creating the perfect gathering space. The primary suite, located just off the living room, exudes modern tranquility with a stunning feature wall and serene ambiance. The spa-inspired en-suite bath offers a glass walk-in shower with bench seating, a soaking tub, dual sink quartz vanity, and another Broan Surface Shield LED exhaust fan. The massive custom walk-in closet includes built-in lighting, mirror and convenient access to the laundry room with wood cabinetry and a folding station. Two additional bedrooms—one featuring a built-in desk—share a beautifully designed full bath, completing the home’s well-planned single-level layout. Step through stacking glass sliders to your private outdoor oasis. The screened lanai features a fully equipped outdoor kitchen with a gas connection, creating the perfect setting for dining al fresco or hosting weekend gatherings. Additional upgrades include a tankless water heater, whole-house water softener and filtration system, and plantation shutters throughout, automatic blinds on glass sliding doors & epoxy-coated garage flooring for a clean, durable finish. Echo Park residents enjoy low HOA fees and no CDD, all while being minutes from top-rated schools, shopping, dining, the Alafia Scrub Nature Preserve, coastal beaches, and easy access to I-75. Contemporary elegance, thoughtful upgrades, and a seamless layout make this exceptional residence one of Riverview’s finest modern single-story homes. For a virtual tour, click the provided link and discover the beauty of this exceptional home for yourself.
Listing Agent
CARTWRIGHT REALTY Brokerage Phone: 813-333-6698 License #3191200 Listed on: 11/14/2025
Home Details
Home Type
- Single Family
Est. Annual Taxes
- $6,795
Year Built
- Built in 2022
Lot Details
- 6,751 Sq Ft Lot
- Lot Dimensions are 50.2x134.48
- West Facing Home
- Level Lot
- Landscaped with Trees
- Property is zoned PD
HOA Fees
- $125 Monthly HOA Fees
Parking
- 2 Car Attached Garage
- Garage Door Opener
- Driveway
Home Design
- Contemporary Architecture
- Slab Foundation
- Shingle Roof
- Block Exterior
Interior Spaces
- 2,401 Sq Ft Home
- 1-Story Property
- Open Floorplan
- Built-In Features
- Dry Bar
- Tray Ceiling
- Ceiling Fan
- Recessed Lighting
- Plantation Shutters
- Sliding Doors
- Combination Dining and Living Room
- Home Office
- Fire and Smoke Detector
- Laundry Room
Kitchen
- Eat-In Kitchen
- Built-In Oven
- Range Hood
- Microwave
- Dishwasher
- Stone Countertops
- Solid Wood Cabinet
- Disposal
Flooring
- Carpet
- Concrete
- Tile
Bedrooms and Bathrooms
- 4 Bedrooms
- En-Suite Bathroom
- Walk-In Closet
- 3 Full Bathrooms
- Soaking Tub
Eco-Friendly Details
- Reclaimed Water Irrigation System
Outdoor Features
- Screened Patio
- Outdoor Kitchen
- Exterior Lighting
- Outdoor Grill
- Rear Porch
Schools
- Boyette Springs Elementary School
- Rodgers Middle School
- Riverview High School
Utilities
- Central Heating and Cooling System
- Thermostat
- Natural Gas Connected
- Water Filtration System
- Gas Water Heater
- Water Softener
- High Speed Internet
- Phone Available
- Cable TV Available
Listing and Financial Details
- Visit Down Payment Resource Website
- Tax Lot 63
- Assessor Parcel Number U-26-30-20-C3W-000000-00063.0
Community Details
Overview
- Association fees include common area taxes, ground maintenance
- Wise Property Management Association, Phone Number (813) 968-5665
- Built by Taylor Morrison
- Echo Park Subdivision
Recreation
- Community Playground
- Dog Park
Map
Home Values in the Area
Average Home Value in this Area
Tax History
| Year | Tax Paid | Tax Assessment Tax Assessment Total Assessment is a certain percentage of the fair market value that is determined by local assessors to be the total taxable value of land and additions on the property. | Land | Improvement |
|---|---|---|---|---|
| 2025 | $6,795 | $377,260 | $99,242 | $278,018 |
| 2024 | $6,795 | $377,260 | $99,242 | $278,018 |
| 2023 | $7,008 | $373,482 | $92,154 | $281,328 |
| 2022 | $764 | $46,079 | $46,079 | $0 |
| 2021 | $121 | $6,755 | $6,755 | $0 |
Property History
| Date | Event | Price | List to Sale | Price per Sq Ft |
|---|---|---|---|---|
| 02/02/2026 02/02/26 | Price Changed | $535,000 | -1.8% | $223 / Sq Ft |
| 11/14/2025 11/14/25 | For Sale | $545,000 | -- | $227 / Sq Ft |
Purchase History
| Date | Type | Sale Price | Title Company |
|---|---|---|---|
| Special Warranty Deed | $572,941 | First American Title |
Mortgage History
| Date | Status | Loan Amount | Loan Type |
|---|---|---|---|
| Open | $385,000 | New Conventional |
Source: Stellar MLS
MLS Number: TB8444154
APN: U-26-30-20-C3W-000000-00063.0
- 10551 Tranquil Meadow Loop
- 10411 Brushfield St
- 10022 Carr Rd
- 11339 Hawks Fern Dr
- 11205 Kerry Hills Ct
- 11202 Tralee Dr
- 10615 Foxcrest Way
- 10457 Crestfield Dr
- 13402 Copper Head Dr
- 10518 Salisbury St
- 10533 Juliano Dr
- 10516 Juliano Dr
- 10325 Frog Pond Dr
- 10003 Country Carriage Cir
- 10311 Frog Pond Dr
- 12201 Glenhill Dr
- 10405 Fly Fishing St
- 11338 Brook Edge Ave
- 9606 Greenbank Dr Unit 57
- 10455 Fly Fishing St
- 12406 Driftstone Way
- 12206 Netherfield Ct
- 10603 Deepbrook Dr
- 10527 Juliano Dr
- 13415 Copper Head Dr
- 10536 Juliano Dr
- 11302 Hoot Owl Ct
- 10721 Bamboo Rod Cir
- 10407 Fly Fishing St
- 10408 Fly Fishing St
- 10604 Bamboo Rod Cir
- 10316 River Bream Dr
- 10455 Fly Fishing St
- 10434 Fly Fishing St
- 10341 River Bream Dr
- 10622 Boyette Creek Blvd
- 13727 Gentle Woods Ave
- 9801 Sunnyoak Dr
- 9732 White Barn Way
- 9718 White Barn Way
Ask me questions while you tour the home.
