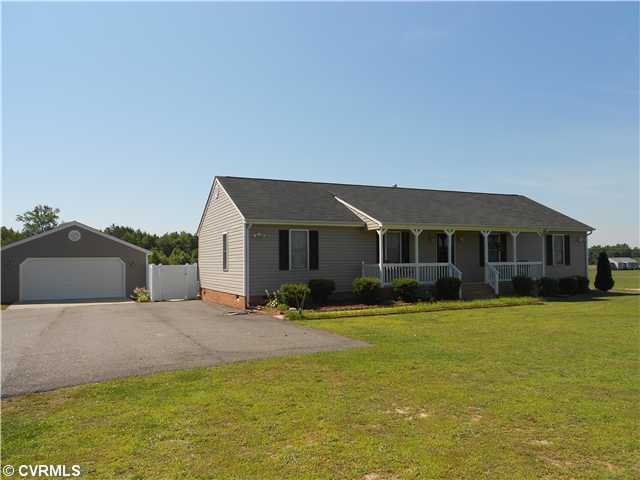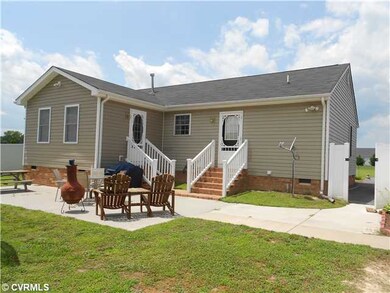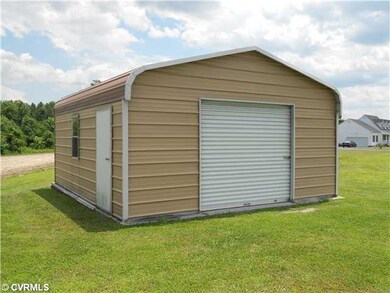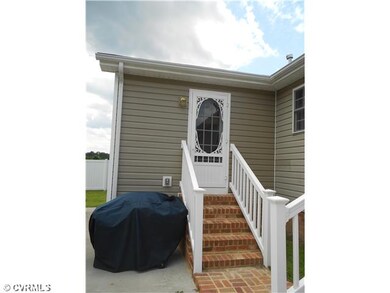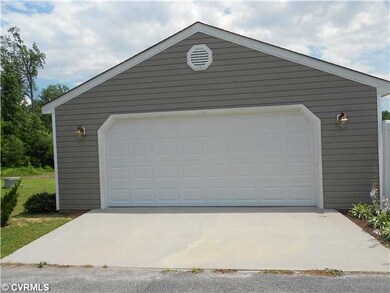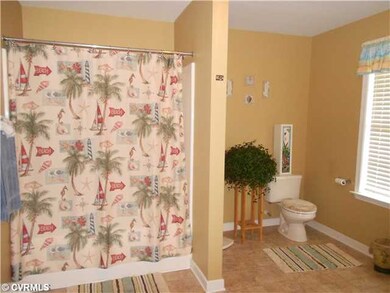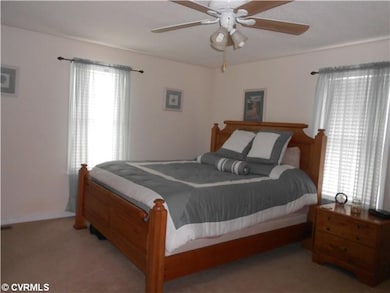
10517 Squirrel Level Rd North Dinwiddie, VA 23803
Estimated Value: $352,433 - $439,000
About This Home
As of August 2012Awsome Rancher on 6+ Acres! Home has been meticulously maintained! Floor plan boasts of a Living Room with Hardwood Floors and Gas Log Fireplace, there is Formal Dining Room, a Den/Florida Room, and a Kitchen Loaded with Cabinets. The floor plan is a Split Plan with the Master Bedroom with Walk In Closet and Private Bath on one end, and 2 other Spacious Bedrooms and Full Bath on other End. Extras Include, 2 + Car Detached Garage, Vinyl Privacy Fence, Extra Storage Barn for Equipment/Feed Storage, and loads of Space! Move right in!
Last Agent to Sell the Property
Long & Foster REALTORS License #0225135407 Listed on: 06/03/2012

Home Details
Home Type
- Single Family
Est. Annual Taxes
- $1,734
Year Built
- 2005
Lot Details
- 6
Home Design
- Asphalt Roof
Interior Spaces
- Property has 1 Level
Flooring
- Wood
- Partially Carpeted
- Vinyl
Bedrooms and Bathrooms
- 3 Bedrooms
- 2 Full Bathrooms
Utilities
- Central Air
- Heat Pump System
- Conventional Septic
Listing and Financial Details
- Assessor Parcel Number 47A-(132)-F1
Ownership History
Purchase Details
Home Financials for this Owner
Home Financials are based on the most recent Mortgage that was taken out on this home.Similar Homes in the area
Home Values in the Area
Average Home Value in this Area
Purchase History
| Date | Buyer | Sale Price | Title Company |
|---|---|---|---|
| -- | $193,000 | -- |
Property History
| Date | Event | Price | Change | Sq Ft Price |
|---|---|---|---|---|
| 08/24/2012 08/24/12 | Sold | $193,000 | -8.1% | $103 / Sq Ft |
| 07/13/2012 07/13/12 | Pending | -- | -- | -- |
| 06/03/2012 06/03/12 | For Sale | $209,950 | -- | $112 / Sq Ft |
Tax History Compared to Growth
Tax History
| Year | Tax Paid | Tax Assessment Tax Assessment Total Assessment is a certain percentage of the fair market value that is determined by local assessors to be the total taxable value of land and additions on the property. | Land | Improvement |
|---|---|---|---|---|
| 2024 | $1,734 | $206,400 | $41,300 | $165,100 |
| 2023 | $1,631 | $206,400 | $41,300 | $165,100 |
| 2022 | $1,631 | $206,400 | $41,300 | $165,100 |
| 2021 | $1,631 | $206,400 | $41,300 | $165,100 |
| 2020 | $1,631 | $206,400 | $41,300 | $165,100 |
| 2019 | $1,631 | $206,400 | $41,300 | $165,100 |
| 2018 | $1,531 | $193,800 | $41,300 | $152,500 |
| 2017 | $1,531 | $193,800 | $41,300 | $152,500 |
| 2016 | $1,531 | $193,800 | $0 | $0 |
| 2015 | -- | $0 | $0 | $0 |
| 2014 | -- | $0 | $0 | $0 |
| 2013 | -- | $0 | $0 | $0 |
Agents Affiliated with this Home
-
Cindy Angone

Seller's Agent in 2012
Cindy Angone
Long & Foster
(804) 943-7634
20 in this area
41 Total Sales
-
Josh Chappell

Buyer's Agent in 2012
Josh Chappell
Prince George Realty
(804) 536-2355
17 in this area
134 Total Sales
Map
Source: Central Virginia Regional MLS
MLS Number: 1214503
APN: 47A-132-F1
- 10211 Duncan Rd
- 36C Duncan Rd
- 11692 Old Stage Rd
- 27000 Greenhead Dr
- 24217 Old Vaughan Rd
- 8819 Lake Jordan Cir
- 22170 Lake Jordan Dr
- 7721 Squirrel Level Rd
- TBD Quaker Rd
- 27501 Reams Dr
- 00 Frontage Ct
- 22041 Lake Jordan Rd
- 22281 Jordan Height Dr
- 7126 Boydton Plank Rd
- 6903 Boydton Plank Rd
- 7711 Vaughan Rd
- 21613 Old Vaughan Rd
- 21609 Old Vaughan Rd
- 13706 Halifax Rd
- 6101 Lewis Rd
- 10517 Squirrel Level Rd
- 10525 Squirrel Level Rd
- 10505 Squirrel Level Rd
- 10669 Squirrel Level Rd
- 10675 Squirrel Level Rd
- 10503 Squirrel Level Rd
- 10697 Squirrel Level Rd
- 10405 Squirrel Level Rd
- 10410 Squirrel Level Rd
- 10717 Squirrel Level Rd
- 10713 Squirrel Level Rd
- 10313 Squirrel Level Rd
- 10305 Squirrel Level Rd
- 10708 Squirrel Level Rd
- 10718 Squirrel Level Rd
- 10805 Squirrel Level Rd
- 10932 Vaughan Rd
- 10705 Squirrel Level Rd
- 10221 Squirrel Level Rd
- 10215 Wheaton Rd
