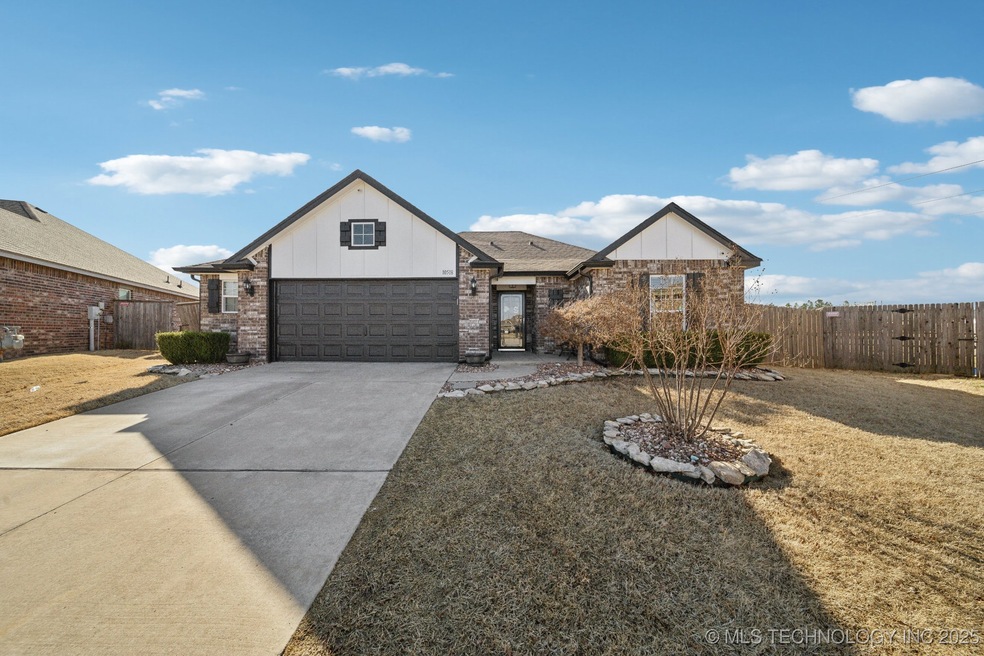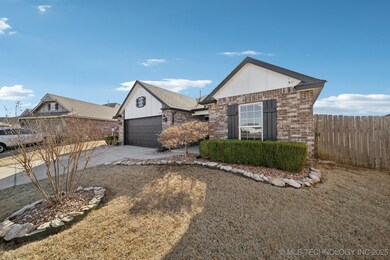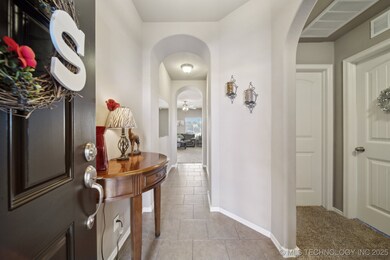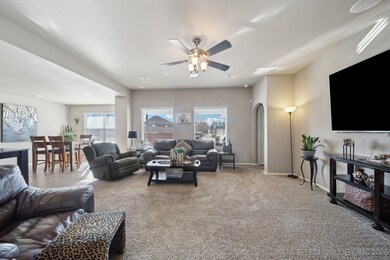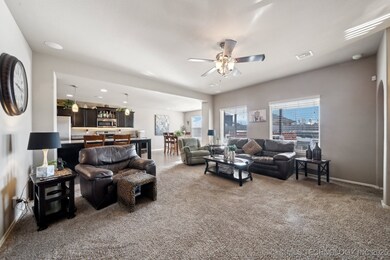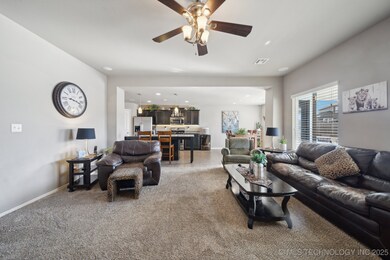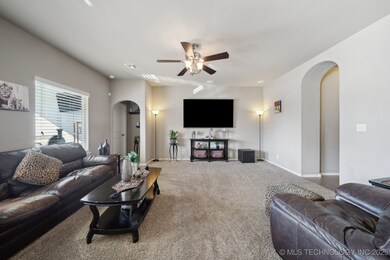
Highlights
- Above Ground Pool
- Clubhouse
- High Ceiling
- Jenks West Elementary School Rated A
- Attic
- Granite Countertops
About This Home
As of April 2025Welcome to this beautiful 3-bedroom, 2-bathroom home offering over 1,668 square feet of comfortable living space. Boasting a thoughtful split floor plan, this home is perfect for both relaxation and entertaining. The inviting covered front porch welcomes you into the heart of the home, where you'll find an open kitchen featuring a central island and a convenient walk-in pantry. The adjacent dining area provides easy access to the rear patio, ideal for outdoor gatherings or quiet moments of relaxation. The expansive living room is highlighted by soaring 9-foot ceilings, creating an open and airy atmosphere throughout the home. The secluded primary suite offers a peaceful retreat, complete with a spacious extended walk-in closet that provides plenty of storage. The primary bath is designed for comfort and convenience. Additionally, the inside utility area is conveniently located, and leads directly to the attached 2.5-car garage with attic access, offering plenty of space for storage and projects. For the tech-savvy homeowner, the property is wired for surround sound and features a fully integrated security system with cameras inside and out, providing peace of mind at all times. Step outside to enjoy your private backyard oasis, complete with an extended patio and an above-ground pool, perfect for entertaining and relaxing during the warmer months. With a blend of modern conveniences and outdoor living space, this home is a true gem. Don't miss the chance to make it yours!
Last Agent to Sell the Property
Ellis Real Estate Brokerage License #181079 Listed on: 03/13/2025
Home Details
Home Type
- Single Family
Est. Annual Taxes
- $2,580
Year Built
- Built in 2014
Lot Details
- 0.35 Acre Lot
- Cul-De-Sac
- North Facing Home
- Property is Fully Fenced
- Landscaped
HOA Fees
- $45 Monthly HOA Fees
Parking
- 2 Car Attached Garage
Home Design
- Brick Exterior Construction
- Slab Foundation
- Wood Frame Construction
- Fiberglass Roof
- Vinyl Siding
- Asphalt
Interior Spaces
- 1,668 Sq Ft Home
- 1-Story Property
- High Ceiling
- Ceiling Fan
- Vinyl Clad Windows
- Insulated Windows
- Washer and Gas Dryer Hookup
- Attic
Kitchen
- Gas Oven
- Range
- Microwave
- Dishwasher
- Granite Countertops
- Disposal
Flooring
- Carpet
- Tile
Bedrooms and Bathrooms
- 3 Bedrooms
- 2 Full Bathrooms
Home Security
- Security System Owned
- Storm Doors
- Fire and Smoke Detector
Eco-Friendly Details
- Energy-Efficient Windows
Pool
- Above Ground Pool
- Fiberglass Pool
Outdoor Features
- Covered patio or porch
- Exterior Lighting
- Rain Gutters
Schools
- West Elementary School
- Jenks Middle School
- Jenks High School
Utilities
- Zoned Heating and Cooling
- Heating System Uses Gas
- Programmable Thermostat
- Gas Water Heater
- Cable TV Available
Community Details
Overview
- Southern Reserve Iv Subdivision
Amenities
- Clubhouse
Recreation
- Community Pool
- Park
- Hiking Trails
Ownership History
Purchase Details
Home Financials for this Owner
Home Financials are based on the most recent Mortgage that was taken out on this home.Purchase Details
Purchase Details
Home Financials for this Owner
Home Financials are based on the most recent Mortgage that was taken out on this home.Similar Homes in the area
Home Values in the Area
Average Home Value in this Area
Purchase History
| Date | Type | Sale Price | Title Company |
|---|---|---|---|
| Warranty Deed | $305,000 | First American Title | |
| Warranty Deed | -- | None Available | |
| Warranty Deed | $173,500 | Executives Title & Escrow Co |
Mortgage History
| Date | Status | Loan Amount | Loan Type |
|---|---|---|---|
| Open | $299,475 | FHA | |
| Previous Owner | $75,000 | Credit Line Revolving | |
| Previous Owner | $157,751 | FHA |
Property History
| Date | Event | Price | Change | Sq Ft Price |
|---|---|---|---|---|
| 04/11/2025 04/11/25 | Sold | $305,000 | +1.7% | $183 / Sq Ft |
| 03/17/2025 03/17/25 | Pending | -- | -- | -- |
| 03/13/2025 03/13/25 | For Sale | $300,000 | +73.0% | $180 / Sq Ft |
| 10/16/2014 10/16/14 | Sold | $173,420 | 0.0% | $107 / Sq Ft |
| 10/10/2014 10/10/14 | Pending | -- | -- | -- |
| 10/10/2014 10/10/14 | For Sale | $173,420 | -- | $107 / Sq Ft |
Tax History Compared to Growth
Tax History
| Year | Tax Paid | Tax Assessment Tax Assessment Total Assessment is a certain percentage of the fair market value that is determined by local assessors to be the total taxable value of land and additions on the property. | Land | Improvement |
|---|---|---|---|---|
| 2024 | $2,517 | $20,391 | $2,794 | $17,597 |
| 2023 | $2,517 | $20,768 | $2,862 | $17,906 |
| 2022 | $2,463 | $19,163 | $3,769 | $15,394 |
| 2021 | $2,419 | $18,575 | $3,653 | $14,922 |
| 2020 | $2,366 | $18,575 | $3,653 | $14,922 |
| 2019 | $2,382 | $18,575 | $3,653 | $14,922 |
| 2018 | $2,335 | $18,085 | $3,648 | $14,437 |
| 2017 | $2,296 | $19,085 | $3,850 | $15,235 |
| 2016 | $2,353 | $19,085 | $3,850 | $15,235 |
| 2015 | $2,398 | $19,085 | $3,850 | $15,235 |
| 2014 | $522 | $3,850 | $3,850 | $0 |
Agents Affiliated with this Home
-
Chassity Williams
C
Seller's Agent in 2025
Chassity Williams
Ellis Real Estate Brokerage
(918) 833-0047
1 in this area
25 Total Sales
-
Stephanie McFarlane
S
Buyer's Agent in 2025
Stephanie McFarlane
C21/First Choice Realty
(918) 486-2108
2 in this area
49 Total Sales
-
H
Seller's Agent in 2014
Heather Lamb
Inactive Office
-
Non MLS Associate
N
Buyer's Agent in 2014
Non MLS Associate
Non MLS Office
(918) 663-7500
Map
Source: MLS Technology
MLS Number: 2510503
APN: 60894-82-27-68190
- 3705 W 107th St S
- 10506 S Olmsted Place
- 10387 S Nathan St
- 11006 S Kennedy St
- 10417 S 33rd Ave W
- 10732 S 33rd Ave W
- 2414 W 109th St S
- 2416 W 110th St S
- 11484 S Emerson Ave
- 11608 S Union Ave
- 11544 S 32nd Ave W
- 11515 S 32nd Ave W
- 2847 W 115th Place S
- 11619 S 30th Ave W
- 11339 S Adams St
- 10805 S Sycamore St
- 2626 W 115th St S
- 11602 S 30th Ave W
- 2015 W 109th St S
- 11008 S Sycamore St
