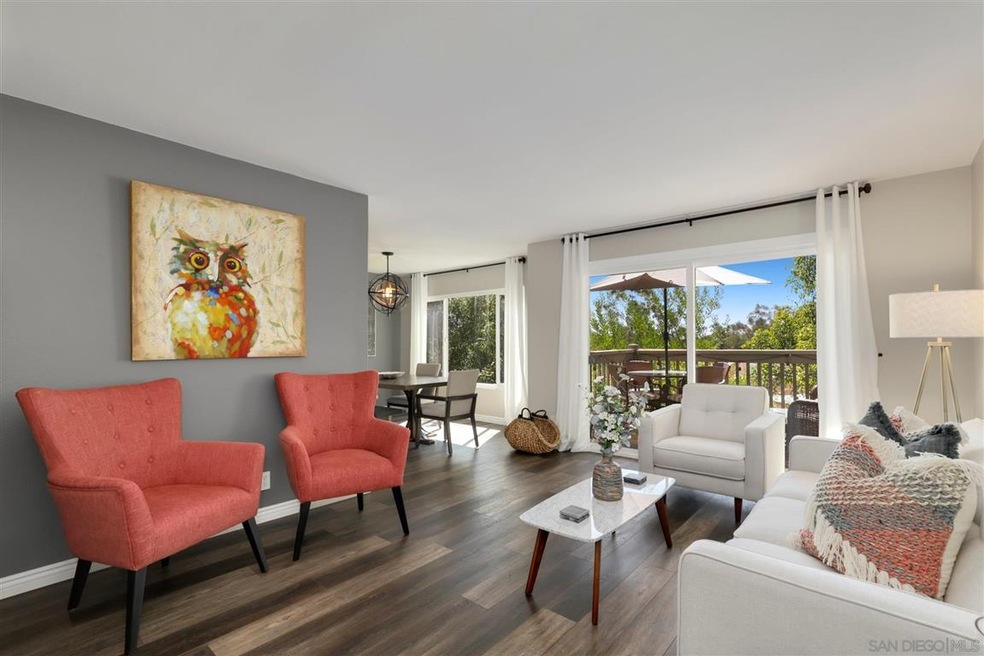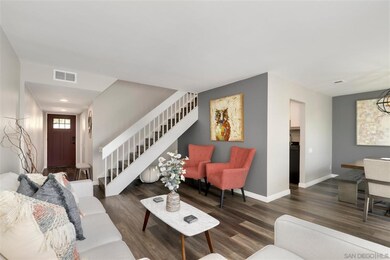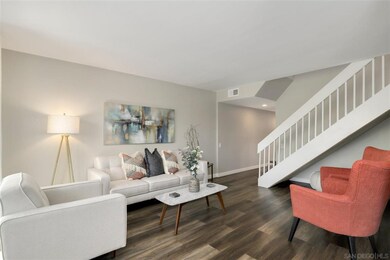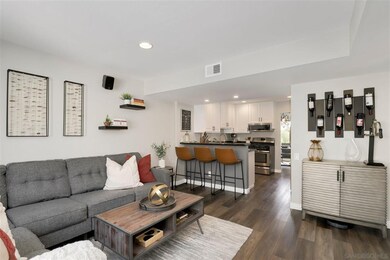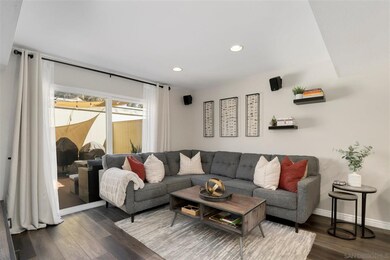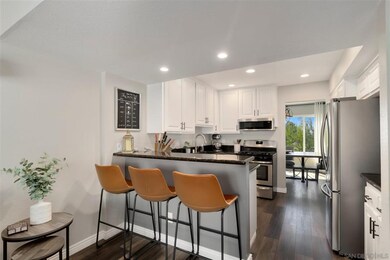
10519 Caminito Sopadilla San Diego, CA 92131
Scripps Ranch NeighborhoodEstimated Value: $777,000 - $872,346
Highlights
- City Lights View
- Community Pool
- Living Room
- Miramar Ranch Elementary School Rated A
- 2 Car Detached Garage
- 1-minute walk to Hendrix Park
About This Home
As of April 2021Come live your best life in a park-like setting that The Grove at Scripps Ranch offers its residents. Imagine yourself sitting on the front patio or living room balcony sipping your favorite beverage while soaking in the idyllic San Diego weather all year long. As you enter you will gaze upon a light and bright floor plan with large windows that bathe the living spaces in natural light. The kitchen overlooks the family room for ease of daily living and features crisp, white cabinetry, granite counters, stainless steel appliances and an eat-at breakfast bar. Three bedrooms and two bathrooms are on the second floor. The primary bedroom enjoys vaulted ceilings and an en suite bathroom. The in-unit laundry takes the chore out of laundry day. Parking will be a breeze with the detached two car garage and one assigned parking space. The Grove offers its residents a sparkling pool where you can relax and soak in the sun all year long. Quick freeway access makes commuting a breeze. Don’t let this opportunity pass you by!
Last Agent to Sell the Property
Jeffrey Nix
Redfin Corporation License #01808447 Listed on: 03/10/2021

Property Details
Home Type
- Condominium
Est. Annual Taxes
- $9,158
Year Built
- Built in 1973
Lot Details
- Two or More Common Walls
- Partially Fenced Property
- Wood Fence
HOA Fees
- $498 Monthly HOA Fees
Parking
- 2 Car Detached Garage
- Driveway
- Guest Parking
- Uncovered Parking
Home Design
- Composition Roof
Interior Spaces
- 1,540 Sq Ft Home
- 2-Story Property
- Living Room
- Dining Area
- Linoleum Flooring
- City Lights Views
Kitchen
- Convection Oven
- Gas Oven
- Six Burner Stove
- Gas Range
- Range Hood
- Microwave
- Dishwasher
- Disposal
Bedrooms and Bathrooms
- 3 Bedrooms
Laundry
- Laundry closet
- Full Size Washer or Dryer
- Dryer
- Washer
Utilities
- Vented Exhaust Fan
- Separate Water Meter
Listing and Financial Details
- Assessor Parcel Number 363-280-07-21
Community Details
Overview
- Association fees include common area maintenance, exterior (landscaping), exterior bldg maintenance, roof maintenance, trash pickup, water
- 4 Units
- The Grove Association, Phone Number (951) 676-8379
- The Grove @ Scripps Ranch Community
Recreation
- Community Pool
Ownership History
Purchase Details
Purchase Details
Home Financials for this Owner
Home Financials are based on the most recent Mortgage that was taken out on this home.Purchase Details
Home Financials for this Owner
Home Financials are based on the most recent Mortgage that was taken out on this home.Purchase Details
Home Financials for this Owner
Home Financials are based on the most recent Mortgage that was taken out on this home.Purchase Details
Home Financials for this Owner
Home Financials are based on the most recent Mortgage that was taken out on this home.Purchase Details
Home Financials for this Owner
Home Financials are based on the most recent Mortgage that was taken out on this home.Purchase Details
Home Financials for this Owner
Home Financials are based on the most recent Mortgage that was taken out on this home.Purchase Details
Similar Homes in San Diego, CA
Home Values in the Area
Average Home Value in this Area
Purchase History
| Date | Buyer | Sale Price | Title Company |
|---|---|---|---|
| Dien Annie | -- | First American Title | |
| Dien Annie | $695,000 | Lawyers Title | |
| Villapando Joseph Gonzales | $470,000 | Lawyers Title Company | |
| Yin Qun Hong Domissy | -- | Wfg Title | |
| Yin Qun Hong | $200,000 | California Title Company | |
| Salinas Martin L | $355,000 | Southland Title Company | |
| Stjohn Gary | $289,000 | First American Title | |
| Pasco Richard C | -- | -- |
Mortgage History
| Date | Status | Borrower | Loan Amount |
|---|---|---|---|
| Previous Owner | Dien Annie | $636,500 | |
| Previous Owner | Villapando Joseph Gonzales | $20,000 | |
| Previous Owner | Villapando Joseph Gonzales | $461,750 | |
| Previous Owner | Villapando Joseph Gonzales | $453,100 | |
| Previous Owner | Yin Qun Hong Domissy | $228,750 | |
| Previous Owner | Yin Qun Hong | $120,000 | |
| Previous Owner | Salinas Martin L | $7,500 | |
| Previous Owner | Salinas Martin L | $341,902 | |
| Previous Owner | Stjohn Gary | $279,000 | |
| Previous Owner | Stjohn Gary | $274,000 | |
| Previous Owner | Stjohn Gary | $274,500 |
Property History
| Date | Event | Price | Change | Sq Ft Price |
|---|---|---|---|---|
| 04/09/2021 04/09/21 | Sold | $695,000 | +11.2% | $451 / Sq Ft |
| 03/16/2021 03/16/21 | Pending | -- | -- | -- |
| 03/10/2021 03/10/21 | For Sale | $625,000 | +33.0% | $406 / Sq Ft |
| 12/27/2018 12/27/18 | Sold | $470,000 | -2.1% | $305 / Sq Ft |
| 11/29/2018 11/29/18 | Pending | -- | -- | -- |
| 11/05/2018 11/05/18 | For Sale | $480,000 | 0.0% | $312 / Sq Ft |
| 10/31/2018 10/31/18 | Pending | -- | -- | -- |
| 10/20/2018 10/20/18 | Price Changed | $480,000 | -3.8% | $312 / Sq Ft |
| 10/12/2018 10/12/18 | Price Changed | $499,000 | -3.1% | $324 / Sq Ft |
| 10/10/2018 10/10/18 | For Sale | $515,000 | 0.0% | $334 / Sq Ft |
| 10/05/2018 10/05/18 | Pending | -- | -- | -- |
| 09/27/2018 09/27/18 | Price Changed | $515,000 | -1.9% | $334 / Sq Ft |
| 09/21/2018 09/21/18 | For Sale | $525,000 | -- | $341 / Sq Ft |
Tax History Compared to Growth
Tax History
| Year | Tax Paid | Tax Assessment Tax Assessment Total Assessment is a certain percentage of the fair market value that is determined by local assessors to be the total taxable value of land and additions on the property. | Land | Improvement |
|---|---|---|---|---|
| 2024 | $9,158 | $737,536 | $470,768 | $266,768 |
| 2023 | $8,951 | $708,899 | $452,489 | $256,410 |
| 2022 | $8,705 | $484,366 | $309,170 | $175,196 |
| 2021 | $6,128 | $484,366 | $309,170 | $175,196 |
| 2020 | $6,053 | $479,400 | $306,000 | $173,400 |
| 2019 | $5,945 | $470,000 | $300,000 | $170,000 |
| 2018 | $2,661 | $220,776 | $55,193 | $165,583 |
| 2017 | $2,596 | $216,448 | $54,111 | $162,337 |
| 2016 | $2,552 | $212,204 | $53,050 | $159,154 |
| 2015 | $2,513 | $209,018 | $52,254 | $156,764 |
| 2014 | $2,473 | $204,925 | $51,231 | $153,694 |
Agents Affiliated with this Home
-

Seller's Agent in 2021
Jeffrey Nix
Redfin Corporation
(619) 962-2471
-
Amy Porter
A
Buyer's Agent in 2021
Amy Porter
Ascent Property Management
(619) 453-5565
1 in this area
23 Total Sales
-
Emma Lefkowitz

Seller's Agent in 2018
Emma Lefkowitz
Real Broker
(858) 800-4661
114 in this area
627 Total Sales
Map
Source: San Diego MLS
MLS Number: 210006153
APN: 363-280-07-21
- 10432 Caminito Banyon
- 10447 Caminito Banyon
- 10373 Caminito Banyon Unit U4
- 10565 Caminito Basswood
- 9889 Caminito Marlock Unit 9
- 10343 Caminito Aralia Unit 64
- 10333 Caminito Aralia Unit 70
- 10755 Atrium Dr
- 9953 Aviary Dr Unit 36
- 9931 Caminito Tomatillo
- 10263 Caminito Toronjo
- 10276 Caminito Covewood
- 10212 Caminito Pitaya
- 10594 Rookwood Dr
- 10831 Ironwood Rd
- 10850 Canyon Lake Dr
- 10265 Aviary Dr
- 9775 Mesa Springs Way Unit 104
- 11305 Ironwood Rd
- 9725 Mesa Springs Way Unit 176
- 10519 Caminito Sopadilla
- 10515 Caminito Sopadilla
- 10523 Caminito Sopadilla
- 10511 Caminito Sopadilla Unit U128
- 10507 Caminito Sopadilla Unit 29
- 10472 Caminito Banyon Unit U131
- 10464 Caminito Banyon
- 10503 Caminito Sopadilla
- 10510 Caminito Sopadilla
- 10514 Caminito Sopadilla
- 10518 Caminito Sopadilla
- 10506 Caminito Sopadilla
- 10502 Caminito Sopadilla
- 10522 Caminito Sopadilla
- 10456 Caminito Banyon
- 10448 Caminito Banyon Unit U134
- 10487 Caminito Banyon Unit U17
- 10479 Caminito Banyon
- 10495 Caminito Banyon Unit U18
- 10471 Caminito Banyon
