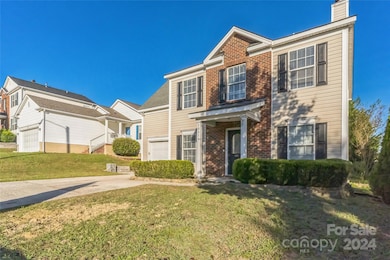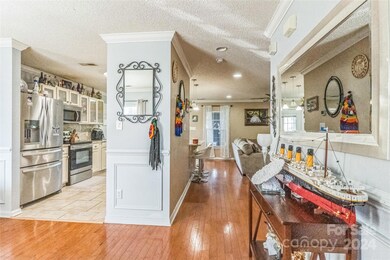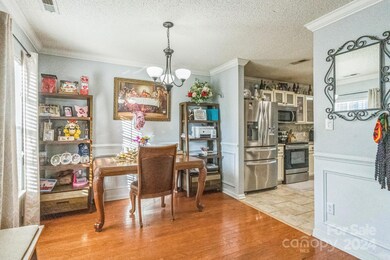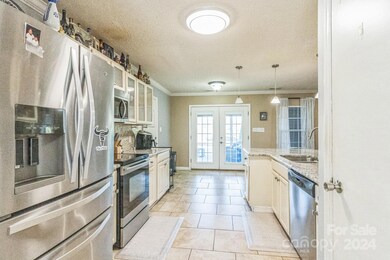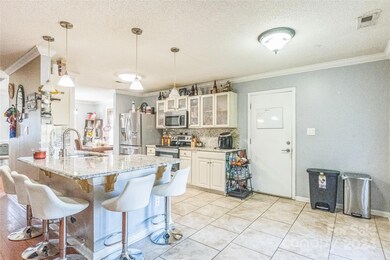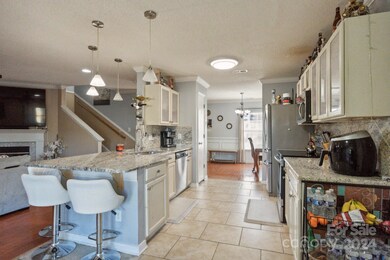
10519 Katie Creek Ct Charlotte, NC 28213
Back Creek Church Road NeighborhoodHighlights
- Contemporary Architecture
- Garden Bath
- Central Air
- 1 Car Attached Garage
- Tile Flooring
About This Home
As of January 2025Discover this stunning 4-bedroom, 2.5-bath home located just off I-485 in the highly sought-after University area. This home offers convenience at its best, with easy access to shopping, dining, and Uptown Charlotte. Step inside to gleaming hardwoods in the entry hall, leading to an inviting family room perfect for relaxing or entertaining. The spacious kitchen boasts stainless steel appliances, granite countertops, ceramic tile flooring, and recessed lighting that extends throughout the first floor and upstairs bedrooms. The luxurious master suite features a large bedroom and an en suite bath with dual vanities for a spa-like experience. Outside, the beautifully landscaped backyard is an oasis with impressive upgrades, perfect for outdoor living. Don’t miss this gem!
Last Agent to Sell the Property
The Minard Group LLC Brokerage Email: whitneysellsclt@gmail.com License #125225 Listed on: 09/26/2024
Home Details
Home Type
- Single Family
Est. Annual Taxes
- $2,596
Year Built
- Built in 2001
Lot Details
- Back Yard Fenced
- Property is zoned R-4(CD)
HOA Fees
- $10 Monthly HOA Fees
Parking
- 1 Car Attached Garage
- 2 Open Parking Spaces
Home Design
- Contemporary Architecture
- Brick Exterior Construction
- Slab Foundation
- Vinyl Siding
Interior Spaces
- 2-Story Property
- Family Room with Fireplace
Kitchen
- Electric Oven
- Electric Range
- Microwave
- Plumbed For Ice Maker
- Dishwasher
Flooring
- Tile
- Vinyl
Bedrooms and Bathrooms
- 4 Bedrooms
- Garden Bath
Schools
- University Meadows Elementary School
- Martin Middle School
- Julius L. Chambers High School
Utilities
- Central Air
- Heating System Uses Natural Gas
- Gas Water Heater
Community Details
- Back Creek Hollow Subdivision
- Mandatory home owners association
Listing and Financial Details
- Assessor Parcel Number 051-133-47
Ownership History
Purchase Details
Home Financials for this Owner
Home Financials are based on the most recent Mortgage that was taken out on this home.Purchase Details
Home Financials for this Owner
Home Financials are based on the most recent Mortgage that was taken out on this home.Purchase Details
Home Financials for this Owner
Home Financials are based on the most recent Mortgage that was taken out on this home.Purchase Details
Home Financials for this Owner
Home Financials are based on the most recent Mortgage that was taken out on this home.Similar Homes in Charlotte, NC
Home Values in the Area
Average Home Value in this Area
Purchase History
| Date | Type | Sale Price | Title Company |
|---|---|---|---|
| Warranty Deed | $294,000 | Integrated Title | |
| Warranty Deed | $156,000 | None Available | |
| Warranty Deed | $140,000 | None Available | |
| Warranty Deed | $135,000 | -- |
Mortgage History
| Date | Status | Loan Amount | Loan Type |
|---|---|---|---|
| Previous Owner | $145,000 | New Conventional | |
| Previous Owner | $136,000 | New Conventional | |
| Previous Owner | $140,000 | Purchase Money Mortgage | |
| Previous Owner | $133,680 | FHA | |
| Previous Owner | $133,853 | FHA |
Property History
| Date | Event | Price | Change | Sq Ft Price |
|---|---|---|---|---|
| 01/29/2025 01/29/25 | Sold | $294,000 | -16.9% | $163 / Sq Ft |
| 11/16/2024 11/16/24 | Pending | -- | -- | -- |
| 10/17/2024 10/17/24 | Price Changed | $354,000 | -5.6% | $196 / Sq Ft |
| 10/04/2024 10/04/24 | For Sale | $375,000 | +27.6% | $208 / Sq Ft |
| 09/29/2024 09/29/24 | Off Market | $294,000 | -- | -- |
| 09/26/2024 09/26/24 | For Sale | $375,000 | -- | $208 / Sq Ft |
Tax History Compared to Growth
Tax History
| Year | Tax Paid | Tax Assessment Tax Assessment Total Assessment is a certain percentage of the fair market value that is determined by local assessors to be the total taxable value of land and additions on the property. | Land | Improvement |
|---|---|---|---|---|
| 2023 | $2,596 | $335,000 | $63,000 | $272,000 |
| 2022 | $1,831 | $176,700 | $19,000 | $157,700 |
| 2021 | $1,820 | $176,700 | $19,000 | $157,700 |
| 2020 | $1,812 | $176,700 | $19,000 | $157,700 |
| 2019 | $1,797 | $176,700 | $19,000 | $157,700 |
| 2018 | $1,661 | $121,000 | $23,400 | $97,600 |
| 2017 | $1,629 | $121,000 | $23,400 | $97,600 |
| 2016 | $1,620 | $121,000 | $23,400 | $97,600 |
| 2015 | $1,608 | $121,000 | $23,400 | $97,600 |
| 2014 | $1,616 | $121,000 | $23,400 | $97,600 |
Agents Affiliated with this Home
-
Whitney Wright

Seller's Agent in 2025
Whitney Wright
The Minard Group LLC
(980) 800-1132
1 in this area
10 Total Sales
-
Julie Winter

Buyer's Agent in 2025
Julie Winter
3 Solutions Real Estate LLC
(512) 402-2258
1 in this area
38 Total Sales
Map
Source: Canopy MLS (Canopy Realtor® Association)
MLS Number: 4185232
APN: 051-133-47
- 10516 Pickerel Ln
- 10431 Plantain Ct
- 11816 Timber Ridge Rd
- 2608 Yarrow Rd
- 2620 Yarrow Rd
- 1922 Decatur Ct
- 13413 Glasgow Green Ln
- 1720 Forest Side Ln
- 11218 Grass Field Rd Unit 1083
- 16737 Winston Oaks Ct
- 17015 Greenlawn Hills Ct
- 10945 Wiltshire Ln
- 16837 Greenlawn Hills Ct
- 1826 Birch Heights Ct
- 10920 Walking Path Ln
- 10032 Pergola View Ct
- 16729 Timber Crossing Rd
- 10606 Gallowgate Ln
- 1754 Pergola Place
- 10078 Pergola View Ct

