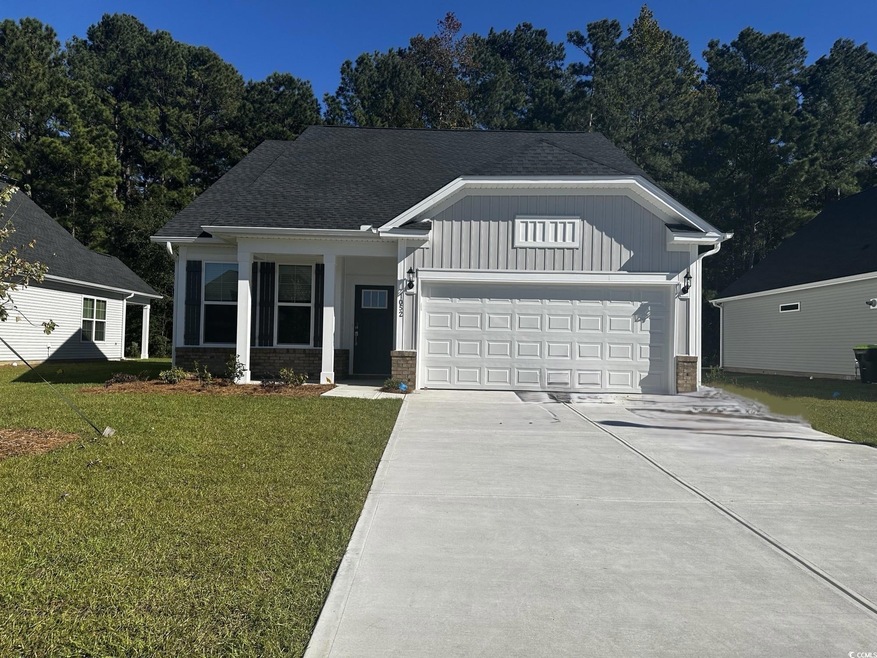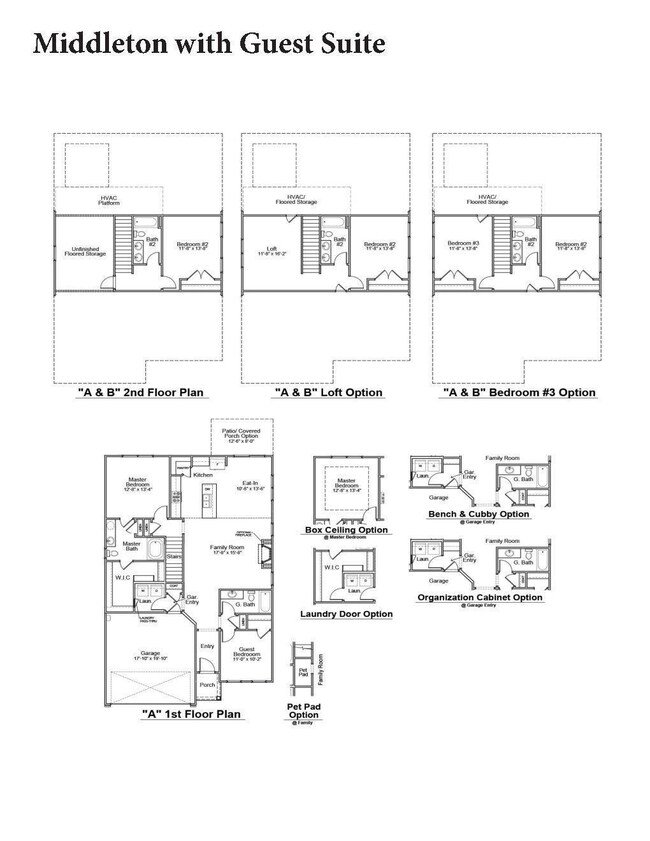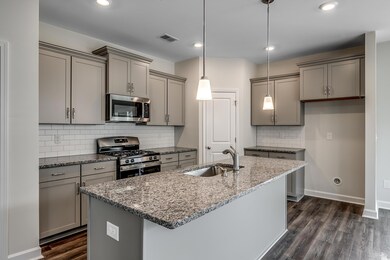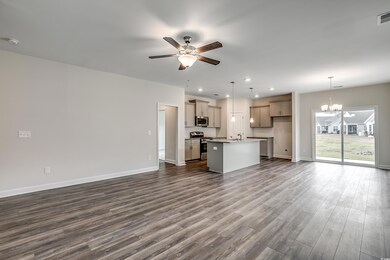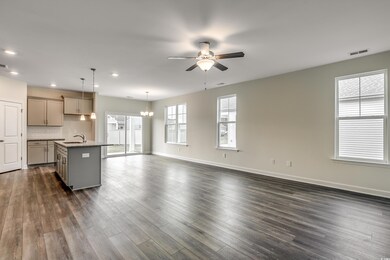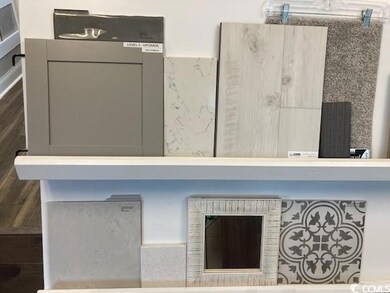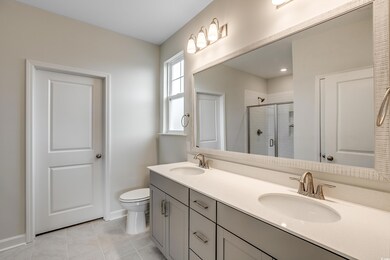
1052 Agostino Dr Unit Lot 173 Middleton B Myrtle Beach, SC 29579
Pine Island NeighborhoodHighlights
- New Construction
- Main Floor Primary Bedroom
- Stainless Steel Appliances
- River Oaks Elementary School Rated A
- Community Pool
- Rear Porch
About This Home
As of October 2024The Middleton is a two-story floorplan with four bedrooms and three bathrooms. A guest bedroom is located at the front of the home with a full bath. Luxury vinyl plank flooring extends throughout the main living areas on the first floor. The great room is open to the kitchen and eat-in areas. The kitchen features a corner pantry, large island, upgraded gray cabinets, tile backsplash and upgraded quartz countertops. The backyard is accessible through the eat-in area and offers a covered porch and additional patio extension. Enjoy the privacy and serenity of your beautiful, wooded view! The primary bedroom is also on the first floor, situated off the gathering area and includes a tray ceiling. Ensuite bath has a double vanity with quartz countertops, five-foot tile shower and an expansive walk-in closet. Upstairs are two additional spacious bedrooms with shared bath. This home is complete with a laundry room at the garage entry. Additional options include cabinets over the washer/dryer and decorative molding upon entry. Estimated completion date October 2024. Photos are of a completed home for representation only.
Home Details
Home Type
- Single Family
Year Built
- Built in 2024 | New Construction
Lot Details
- 7,405 Sq Ft Lot
- Rectangular Lot
- Marsh on Lot
- Property is zoned PUD
HOA Fees
- $67 Monthly HOA Fees
Parking
- 2 Car Attached Garage
- Garage Door Opener
Home Design
- Bi-Level Home
- Slab Foundation
- Vinyl Siding
- Tile
Interior Spaces
- 1,949 Sq Ft Home
- Tray Ceiling
- Ceiling Fan
- Entrance Foyer
Kitchen
- Range
- Microwave
- Dishwasher
- Stainless Steel Appliances
- Disposal
Flooring
- Carpet
- Luxury Vinyl Tile
Bedrooms and Bathrooms
- 4 Bedrooms
- Primary Bedroom on Main
- Linen Closet
- Walk-In Closet
- Bathroom on Main Level
- 3 Full Bathrooms
- Dual Vanity Sinks in Primary Bathroom
- Shower Only
Laundry
- Laundry Room
- Washer and Dryer Hookup
Accessible Home Design
- No Carpet
Outdoor Features
- Patio
- Rear Porch
Schools
- River Oaks Elementary School
- Ocean Bay Middle School
- Carolina Forest High School
Utilities
- Cooling System Powered By Gas
- Central Heating
- Heating System Uses Gas
- Underground Utilities
- Tankless Water Heater
- Gas Water Heater
- Cable TV Available
Listing and Financial Details
- Home warranty included in the sale of the property
Community Details
Overview
- Association fees include electric common, water and sewer, trash pickup, pool service, common maint/repair
- Built by Mungo Homes
- The community has rules related to allowable golf cart usage in the community
Recreation
- Community Pool
Map
Similar Homes in Myrtle Beach, SC
Home Values in the Area
Average Home Value in this Area
Property History
| Date | Event | Price | Change | Sq Ft Price |
|---|---|---|---|---|
| 10/17/2024 10/17/24 | Sold | $381,900 | -2.1% | $196 / Sq Ft |
| 08/02/2024 08/02/24 | Price Changed | $389,900 | -1.8% | $200 / Sq Ft |
| 05/30/2024 05/30/24 | For Sale | $396,900 | -- | $204 / Sq Ft |
Source: Coastal Carolinas Association of REALTORS®
MLS Number: 2413050
- 302 Portofino Dr
- 903 Agostino Dr
- 915 Agostino Dr
- 911 Agostino Dr Unit 140
- 914 Agostino Dr
- 900 Agostino Dr Unit Lot 157 Pickens D
- 1377 Tessera Way Unit BellaVita
- 899 Agostino Dr
- 891 Agostino Dr
- 1546 Villena Dr
- 2022 Wilbraham Dr
- 2170 Buxton Dr
- 270 Connemara Dr Unit C
- 260 Connemara Dr Unit E
- 1124 Valetto Loop
- 2450 Craven Dr
- 2446 Craven Dr
- 3215 Preciado Dr
- 257 Connemara Dr Unit E
- 216 Valerio St Unit Lot 739
