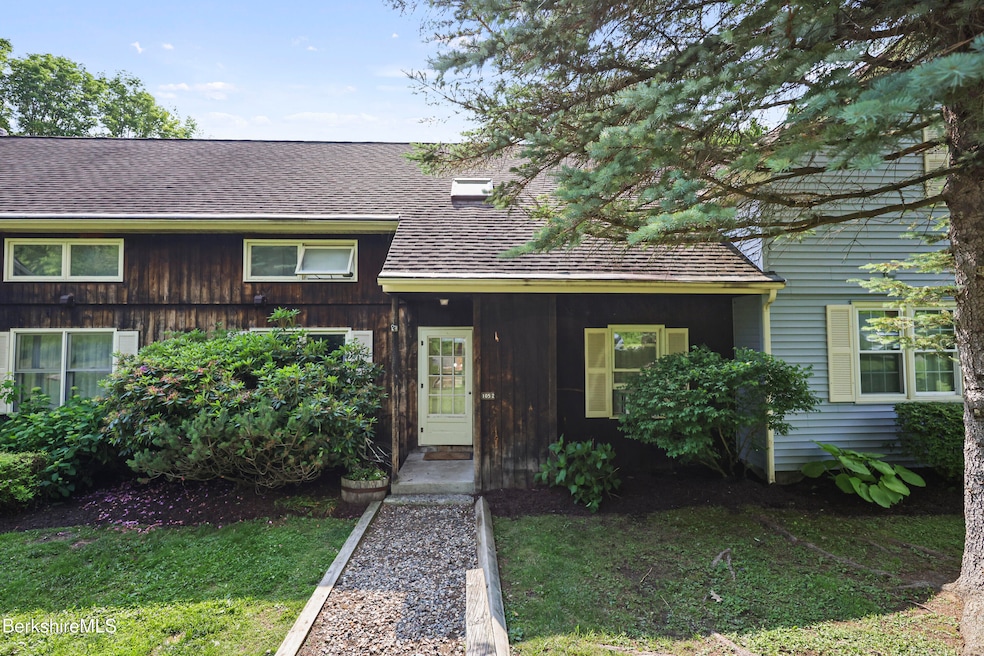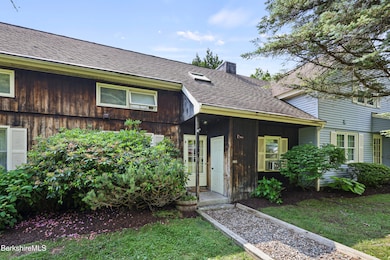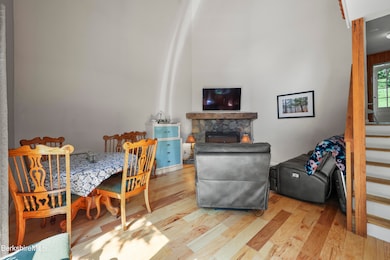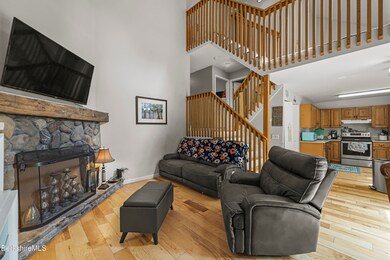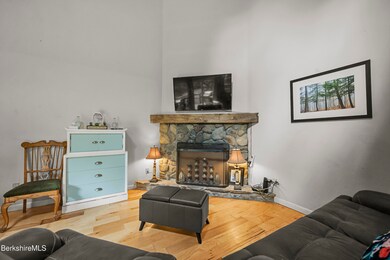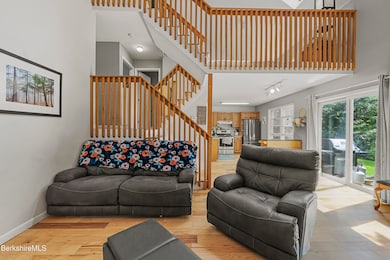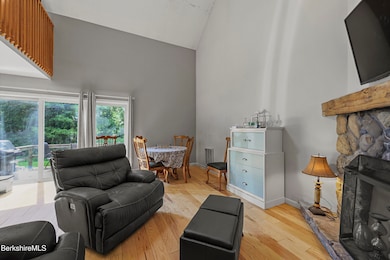1052 Beaver Pond Meadows Hancock, MA 01237
Estimated payment $2,168/month
Highlights
- Scenic Views
- Cathedral Ceiling
- Mature Landscaping
- Deck
- Main Floor Bedroom
- Community Pool
About This Home
Price Reduction!Charming 3-Bedroom Country Condo Escape the hustle and embrace the tranquility of country living with this beautifully maintained 3-bedroom, 2-bathroom condo, nestled in a peaceful rural setting. Perfect for families, retirees, or weekend getaways, this home offers a perfect blend of comfort, style, and natural beauty.Spacious Open Floor Plan: Enjoy a sun-filled living and dining area with large windows offering picturesque views.Modern Kitchen equipped with newer appliances, ample cabinet space, and a cozy dining area -- ideal for casual meals and entertaining.The primary suite features a private en-suite bathroom a walk-in closet, offering a relaxing space to unwind. There are two additional bedrooms: Great for guests, a home office, or a growing famil
Listing Agent
BURNHAM GOLD REAL ESTATE, LLC Brokerage Email: Lisa@burnhamgold.com License #9551654 Listed on: 06/25/2025
Property Details
Home Type
- Condominium
Est. Annual Taxes
- $740
Year Built
- 1987
Lot Details
- Mature Landscaping
HOA Fees
- $800 Monthly HOA Fees
Property Views
- Pond
- Scenic Vista
- Hills
- Seasonal
Home Design
- Slab Foundation
- Wood Frame Construction
- Fiberglass Roof
- Asphalt Roof
- Wood Siding
Interior Spaces
- 1,634 Sq Ft Home
- Multi-Level Property
- Cathedral Ceiling
- Fireplace
Kitchen
- Range
- Dishwasher
Flooring
- Carpet
- Laminate
Bedrooms and Bathrooms
- 3 Bedrooms
- Main Floor Bedroom
- Walk-In Closet
- 2 Full Bathrooms
Laundry
- Laundry in unit
- Dryer
- Washer
Parking
- No Garage
- Off-Street Parking
Outdoor Features
- Balcony
- Deck
- Exterior Lighting
Schools
- Hancock Elementary School
- Mount Greylock Reg. Middle School
- Mount Greylock Reg. High School
Utilities
- Cooling Available
- Heating Available
- Shared Well
- Electric Water Heater
Community Details
Overview
- Association fees include water, trash removal, clubroom, snow removal, landscaping, road maintenance, exterior maintenance, swimming pool, master insurance, sewer
Recreation
- Community Pool
Pet Policy
- Pets Allowed
Map
Home Values in the Area
Average Home Value in this Area
Tax History
| Year | Tax Paid | Tax Assessment Tax Assessment Total Assessment is a certain percentage of the fair market value that is determined by local assessors to be the total taxable value of land and additions on the property. | Land | Improvement |
|---|---|---|---|---|
| 2025 | $771 | $286,500 | $0 | $286,500 |
| 2024 | $743 | $266,200 | $0 | $266,200 |
| 2023 | $260 | $97,000 | $0 | $97,000 |
| 2022 | $291 | $97,000 | $0 | $97,000 |
| 2021 | $271 | $91,100 | $0 | $91,100 |
| 2020 | $255 | $91,900 | $0 | $91,900 |
| 2019 | $281 | $84,300 | $0 | $84,300 |
| 2018 | $854 | $190,700 | $0 | $190,700 |
| 2017 | $566 | $192,400 | $0 | $192,400 |
| 2016 | $465 | $193,800 | $0 | $193,800 |
| 2015 | $555 | $195,500 | $0 | $195,500 |
Property History
| Date | Event | Price | List to Sale | Price per Sq Ft |
|---|---|---|---|---|
| 11/21/2025 11/21/25 | Price Changed | $249,000 | -7.4% | $152 / Sq Ft |
| 10/31/2025 10/31/25 | Price Changed | $269,000 | -3.6% | $165 / Sq Ft |
| 09/22/2025 09/22/25 | Price Changed | $279,000 | -6.7% | $171 / Sq Ft |
| 06/25/2025 06/25/25 | For Sale | $299,000 | -- | $183 / Sq Ft |
Purchase History
| Date | Type | Sale Price | Title Company |
|---|---|---|---|
| Quit Claim Deed | -- | None Available | |
| Not Resolvable | $75,000 | None Available | |
| Personal Reps Deed | -- | -- | |
| Deed | $138,500 | -- |
Mortgage History
| Date | Status | Loan Amount | Loan Type |
|---|---|---|---|
| Previous Owner | $30,000 | No Value Available |
Source: Berkshire County Board of REALTORS®
MLS Number: 246863
APN: HANC-000009-000010-001052
- 1044 Beaver Pond Meadows
- 271 Brodie Mountain Rd
- 213 Brodie Mountain Rd
- 46 Corey Rd Unit 46
- 9102 Mountainside Dr
- 11 Corey Rd
- 37 Corey Rd Unit 212
- 37 Corey Rd Unit 73
- 37 Corey Rd Unit 518
- 37 Corey Rd Unit 526
- 37 Corey Rd Unit 63
- 37 Corey Rd Unit 843
- 37 Corey Rd Unit 872
- 37 Corey Rd Unit 623
- 37 Corey Rd Unit 831
- 37 Corey Rd Unit 14
- 37 Corey Rd Unit 9061
- 37 Corey Rd Unit 866
- 775 Williamstown Rd
- 0 Main St Unit 235052
- 19 Williamstown Rd
- 80 Church St
- 106 Church St
- 1404 North St
- 17 Taconic Park Dr
- 89 Pecks Rd
- 83 Sadler Ave Unit 83 sadler
- 81 Linden St
- 105 Parker St Unit 3
- 9 Grove St
- 305 Springside Ave
- 324 North St
- 90 Lincoln St Unit 92 Lincoln St
- 44 Robbins Ave
- 44 Robbins Ave
- 44 Robbins Ave
- 6 Cherry St Unit 6A
- 5 Dewey Ave
- 34 Depot St
- 7 North St
