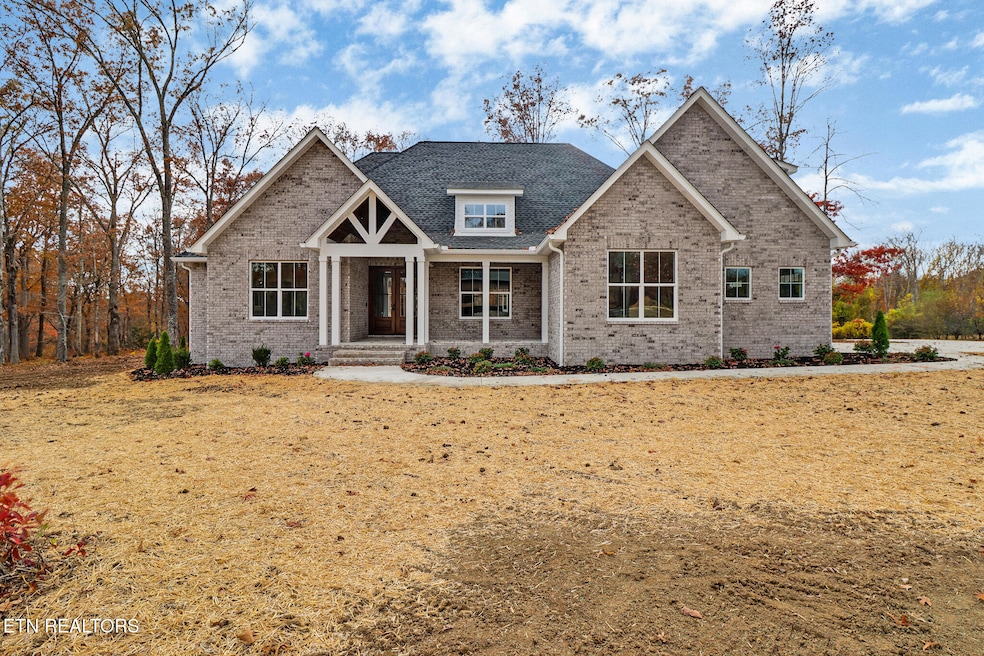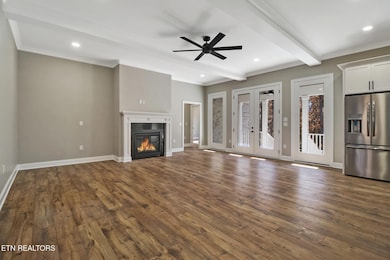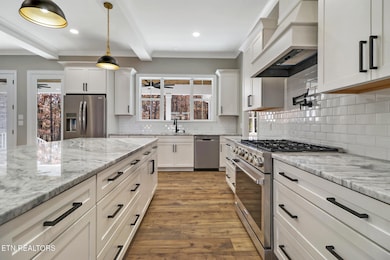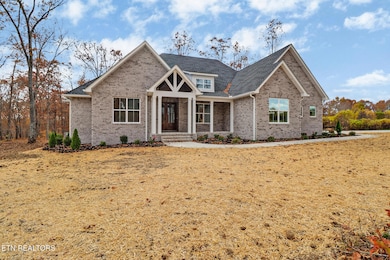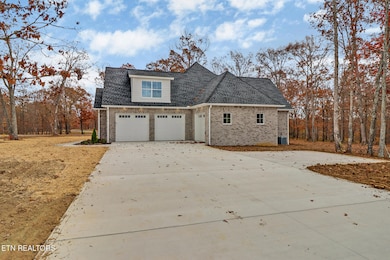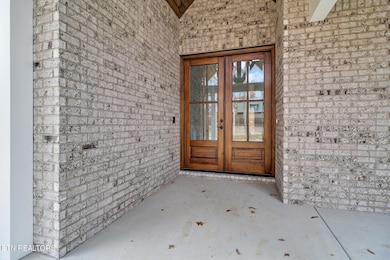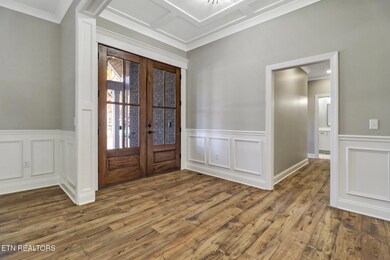1052 Catoosa Ridge Dr Crossville, TN 38571
Estimated payment $5,956/month
Highlights
- Craftsman Architecture
- Private Lot
- Wooded Lot
- Countryside Views
- Freestanding Bathtub
- Main Floor Primary Bedroom
About This Home
Stunning All-Brick New Construction on 1.69 Acres! This beautiful home perfectly combines elegance, functionality, and modern design. From the moment you step inside, you'll appreciate the open-concept layout, luxurious finishes, and attention to detail throughout. The main living area features LVP flooring that flows seamlessly through the living spaces and bedrooms, while all bathrooms and the laundry room are finished in elegant tile flooring. The great room centers around a gas fireplace and opens to the covered back porch, ideal for relaxing or entertaining with serene views of the wooded lot. The chef's kitchen is a dream—complete with quartz countertops, a large island, a pantry conveniently located between the garage and kitchen, and two ovens including a 36-inch unit. Black hardware accents the white shaker cabinetry and ties beautifully with the subway tile backsplash and modern lighting. The dining room and master suite both feature tray ceilings, adding architectural character and height to the spaces. The master bathroom offers a spa-like experience with a freestanding soaking tub, a large walk-in tiled shower, dual vanities, and ample storage. The second bedroom includes an ensuite bath, offering privacy for guests or family members. A third bedroom and bonus room are located at the front of the home along with a guest bath, offering privacy to all. Upstairs, you'll find a large bonus room complete with a walk-in closet and full bath, perfect for a home office, media room, or guest suite. Other highlights include a three-car garage, Pella windows, large laundry room with abundant cabinetry, security system, whole house generator hook up, encapsulated crawl space, and natural gas utilities for efficient comfort year-round. Natural gas heat on main level, heat pump on upper level. Enjoy peaceful country living with all the modern conveniences in this stunning new home — where quality craftsmanship meets timeless style.
Listing Agent
Better Homes and Garden Real Estate Gwin Realty License #353810 Listed on: 11/10/2025

Home Details
Home Type
- Single Family
Year Built
- Built in 2025
Lot Details
- 1.69 Acre Lot
- Lot Dimensions are 240.02 x 302.91 x 129.29 x 283.9
- Private Lot
- Corner Lot
- Wooded Lot
Parking
- 3 Car Attached Garage
- Parking Available
- Side Facing Garage
- Garage Door Opener
Property Views
- Countryside Views
- Forest Views
Home Design
- Craftsman Architecture
- Traditional Architecture
- Brick Exterior Construction
- Block Foundation
Interior Spaces
- 3,415 Sq Ft Home
- Tray Ceiling
- Gas Log Fireplace
- Great Room
- Living Room
- Formal Dining Room
- Bonus Room
- Storage
- Utility Room
- Tile Flooring
- Crawl Space
Kitchen
- Self-Cleaning Oven
- Gas Cooktop
- Microwave
- Dishwasher
- Kitchen Island
- Disposal
Bedrooms and Bathrooms
- 3 Bedrooms
- Primary Bedroom on Main
- Split Bedroom Floorplan
- Walk-In Closet
- 4 Full Bathrooms
- Freestanding Bathtub
- Soaking Tub
- Walk-in Shower
Laundry
- Laundry Room
- Washer and Dryer Hookup
Outdoor Features
- Covered Patio or Porch
Schools
- North Cumberland Elementary And Middle School
Utilities
- Central Heating and Cooling System
- Septic Tank
- Internet Available
Community Details
- No Home Owners Association
- Catoosa Ridge Ph II Subdivision
Listing and Financial Details
- Assessor Parcel Number 019H A 007.00
Map
Home Values in the Area
Average Home Value in this Area
Property History
| Date | Event | Price | List to Sale | Price per Sq Ft |
|---|---|---|---|---|
| 11/10/2025 11/10/25 | For Sale | $949,900 | -- | $278 / Sq Ft |
Source: East Tennessee REALTORS® MLS
MLS Number: 1321398
- 40 Heather Ridge Cir
- 178 Fairview Rd
- 6 Lakeshore Ct Unit 97
- 202 Lakeview Dr
- 95 N Hills Dr
- 43 Wilshire Heights Dr
- 134 Glenwood Dr
- 175 Sky View Meadow Dr
- 168 Sky View Meadow Dr
- 158 Sky View Meadow Dr
- 157 Sky View Meadow Dr
- 141 Sky View Meadow Dr
- 127 Sky View Meadow Dr
- 122 Lee Cir
- 135 Stonewood Dr
- 28 Jacobs Crossing Dr
- 317 Storie Ave
- 620 Allie Ln
- 1260 Davidson Dr
- 360 Oak Hill Dr
