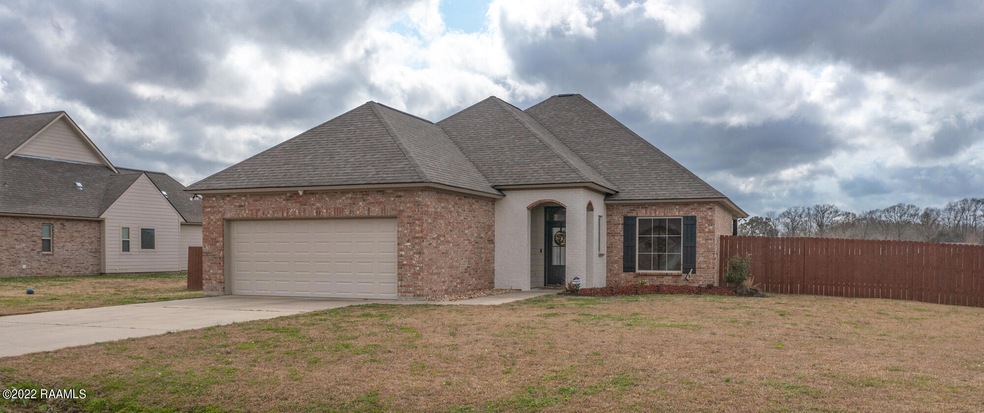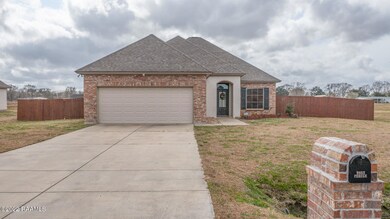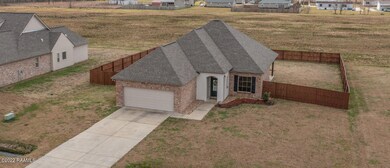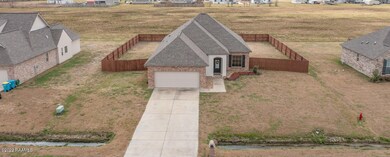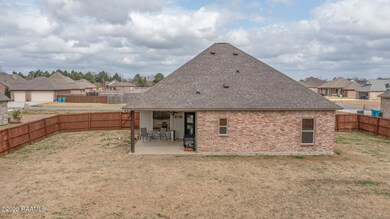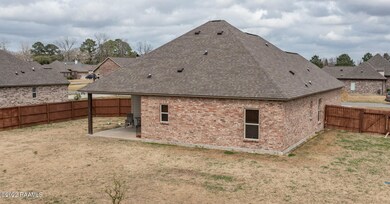
1052 Hammock Ln Breaux Bridge, LA 70517
Saint Martin Parish NeighborhoodEstimated Value: $188,000 - $282,000
Highlights
- Freestanding Bathtub
- High Ceiling
- Covered patio or porch
- Traditional Architecture
- Granite Countertops
- Walk-In Pantry
About This Home
As of April 2022Newer home located in Cecilia School District and great accessibility to shopping and I-10. This home has a large fenced in yard with plenty of room for all your families toys. Upgraded stove, backsplash, tile surround on tub, fence, pendant lights over kitchen island, fan/ lights in secondary bedrooms, and water/ scratchproof vinyl plank flooring throughout the home. This home also features an oversized back patio. Sale comes with washer/ dryer, and refrigerator with acceptable offer.
Last Agent to Sell the Property
AJ Francis
Keller Williams Realty Acadiana License #0995688666 Listed on: 02/22/2022
Last Buyer's Agent
Tera Simon
Coldwell Banker Pelican R.E.
Home Details
Home Type
- Single Family
Est. Annual Taxes
- $1,274
Lot Details
- 0.34 Acre Lot
- Lot Dimensions are 100' x 150'
- Gated Home
- Property is Fully Fenced
- Privacy Fence
- Back Yard
Home Design
- Traditional Architecture
- Brick Exterior Construction
- Slab Foundation
- Frame Construction
- Composition Roof
- HardiePlank Type
Interior Spaces
- 1,606 Sq Ft Home
- 1-Story Property
- High Ceiling
- Double Pane Windows
- Window Treatments
- Vinyl Plank Flooring
- Fire and Smoke Detector
Kitchen
- Walk-In Pantry
- Stove
- Microwave
- Dishwasher
- Kitchen Island
- Granite Countertops
- Disposal
Bedrooms and Bathrooms
- 3 Bedrooms
- Walk-In Closet
- 2 Full Bathrooms
- Freestanding Bathtub
- Soaking Tub
- Separate Shower
Laundry
- Dryer
- Washer
Parking
- Garage
- Garage Door Opener
Outdoor Features
- Covered patio or porch
- Exterior Lighting
Schools
- Cecilia Prime Elementary School
- Cecilia Middle School
- Cecilia High School
Utilities
- Central Heating and Cooling System
Community Details
- The Hammocks Subdivision
Listing and Financial Details
- Tax Lot 48
Ownership History
Purchase Details
Home Financials for this Owner
Home Financials are based on the most recent Mortgage that was taken out on this home.Similar Homes in Breaux Bridge, LA
Home Values in the Area
Average Home Value in this Area
Purchase History
| Date | Buyer | Sale Price | Title Company |
|---|---|---|---|
| Petry Shelly Huval | -- | None Listed On Document |
Mortgage History
| Date | Status | Borrower | Loan Amount |
|---|---|---|---|
| Open | Petry Shelly Huval | $196,000 |
Property History
| Date | Event | Price | Change | Sq Ft Price |
|---|---|---|---|---|
| 04/22/2022 04/22/22 | Sold | -- | -- | -- |
| 02/23/2022 02/23/22 | Pending | -- | -- | -- |
| 02/22/2022 02/22/22 | For Sale | $250,000 | -- | $156 / Sq Ft |
Tax History Compared to Growth
Tax History
| Year | Tax Paid | Tax Assessment Tax Assessment Total Assessment is a certain percentage of the fair market value that is determined by local assessors to be the total taxable value of land and additions on the property. | Land | Improvement |
|---|---|---|---|---|
| 2024 | $1,274 | $21,160 | $2,650 | $18,510 |
| 2023 | $1,025 | $18,150 | $2,450 | $15,700 |
| 2022 | $1,024 | $18,150 | $2,450 | $15,700 |
| 2021 | $1,745 | $18,150 | $2,450 | $15,700 |
| 2020 | $1,740 | $18,150 | $2,450 | $15,700 |
| 2019 | $237 | $2,450 | $2,450 | $0 |
Agents Affiliated with this Home
-
A
Seller's Agent in 2022
AJ Francis
Keller Williams Realty Acadiana
-
T
Buyer's Agent in 2022
Tera Simon
Coldwell Banker Pelican R.E.
Map
Source: REALTOR® Association of Acadiana
MLS Number: 22001671
APN: 06002A2848
- 1053 Florence Dr
- 2623 Main Hwy
- 2622 Main Hwy
- 1580 Anse Broussard Hwy
- 1145 Auguillard Rd
- 1623 Anse Broussard Hwy
- 1193 Bordelon Rd
- 1222 Anse Broussard Hwy
- 1010 Grand Loop
- 1105 Lion Castille Rd
- 1111 Lion Castille Rd
- 1067 Jeffery Broussard Rd Unit Lot 4
- 1067 Jeffery Broussard Rd
- 1067 Jeffery Broussard Rd Unit Lot 2
- 1067a Jeffery Broussard Rd
- 3550 Grand Point Hwy
- Tbd Main Hwy
- 1060 Angelwood Cir
- 1132 Bridgetowne Ln
- Tbd Doyle Melancon Lot 1b Rd
- 1052 Hammock Ln
- 1042 Hammock Ln
- 1056 Hammock Ln
- 1005 Breeze Dr
- 19 Hammock Ln
- 17 Hammock Ln
- 23 Hammock Ln
- 21 Hammock Ln
- 20 Hammock Ln
- 22 Hammock Ln
- 1036 Hammock Ln
- 1064 Hammock Ln
- 41 Bamboo Dr
- 1037 Hammock Ln
- 42 Bamboo Dr
- 1447 Anse Broussard Hwy
- 1011 Breeze Dr
- 1030 Hammock Ln
- 1068 Hammock Ln
- 1006 Palm Harbor Way
