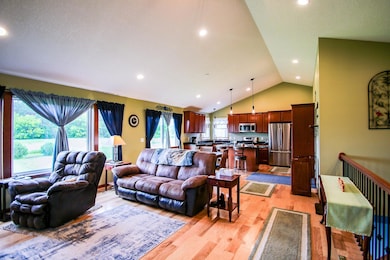
1052 Hidden Ln New Richmond, WI 54017
Estimated payment $3,047/month
Highlights
- Lake View
- No HOA
- 3 Car Attached Garage
- Great Room
- Stainless Steel Appliances
- Wet Bar
About This Home
This immaculate custom-built 4-bedroom, 2-bath home is move-in ready and packed with high-end features and thoughtful upgrades. From the moment you step into the spacious foyer, you’ll be captivated by the open-concept design, vaulted ceilings, and an abundance of natural light.The main level boasts beautiful hickory hardwood floors, granite countertops, stainless steel appliances, and not one-but two-pantries, perfect for the home chef. Two generously sized bedrooms with walk-in closets are situated on this floor, along with a walk-through ceramic-tiled bathroom featuring a luxurious six-foot soaking tub. A large, main-floor laundry room conveniently connects to both the kitchen and the attached three-car insulated garage, making daily living effortless.Head downstairs to discover an expansive Great Room, ideal for entertaining or relaxing. The lower level also includes two additional bedrooms, a bath, a handy kitchenette, and a spacious mechanical room/workshop for all your projects and storage needs.Step outside through the garage service door to enjoy the large backyard perfect for outdoor activities, gardening, or just soaking in the peaceful surroundings.With its scenic views, quality finishes, and versatile layout, this home offers comfort, style, and function. Quick close possible-schedule your private showing today!
Home Details
Home Type
- Single Family
Est. Annual Taxes
- $4,660
Year Built
- Built in 2019
Lot Details
- 0.41 Acre Lot
- Lot Dimensions are 100x184x100x185
Parking
- 3 Car Attached Garage
- Insulated Garage
- Garage Door Opener
Interior Spaces
- 1-Story Property
- Wet Bar
- Stone Fireplace
- Entrance Foyer
- Great Room
- Living Room with Fireplace
- Lake Views
Kitchen
- Range
- Microwave
- Freezer
- Dishwasher
- Stainless Steel Appliances
- Disposal
Bedrooms and Bathrooms
- 4 Bedrooms
- Walk-In Closet
Laundry
- Dryer
- Washer
Finished Basement
- Basement Fills Entire Space Under The House
- Sump Pump
- Basement Window Egress
Eco-Friendly Details
- Air Exchanger
Utilities
- Forced Air Heating and Cooling System
- 200+ Amp Service
Community Details
- No Home Owners Association
- Lake View Estates Subdivision
Listing and Financial Details
- Assessor Parcel Number 261107341047
Map
Home Values in the Area
Average Home Value in this Area
Tax History
| Year | Tax Paid | Tax Assessment Tax Assessment Total Assessment is a certain percentage of the fair market value that is determined by local assessors to be the total taxable value of land and additions on the property. | Land | Improvement |
|---|---|---|---|---|
| 2024 | $47 | $327,900 | $44,700 | $283,200 |
| 2023 | $4,411 | $317,400 | $44,700 | $272,700 |
| 2022 | $3,651 | $282,500 | $44,700 | $237,800 |
| 2021 | $4,515 | $245,000 | $32,000 | $213,000 |
| 2020 | $354 | $194,600 | $14,200 | $180,400 |
| 2019 | $336 | $14,200 | $14,200 | $0 |
| 2018 | $336 | $14,200 | $14,200 | $0 |
| 2017 | $430 | $14,200 | $14,200 | $0 |
| 2016 | $430 | $14,200 | $14,200 | $0 |
| 2015 | $329 | $14,200 | $14,200 | $0 |
| 2014 | $322 | $14,200 | $14,200 | $0 |
| 2013 | $315 | $14,200 | $14,200 | $0 |
Property History
| Date | Event | Price | Change | Sq Ft Price |
|---|---|---|---|---|
| 05/09/2025 05/09/25 | For Sale | $475,000 | -- | $183 / Sq Ft |
Purchase History
| Date | Type | Sale Price | Title Company |
|---|---|---|---|
| Warranty Deed | $25,000 | None Available | |
| Warranty Deed | -- | Attorney |
Mortgage History
| Date | Status | Loan Amount | Loan Type |
|---|---|---|---|
| Open | $107,000 | New Conventional | |
| Closed | $273,000 | New Conventional |
Similar Homes in New Richmond, WI
Source: NorthstarMLS
MLS Number: 6713774
APN: 261-1073-41-047
- 1136 Hidden Ln
- 929 Johnson Dr
- 1157 N Shore Dr
- 1133 N Shore Dr
- 1094 N Shore Dr
- 724 N Shore Dr
- 3 W North Shore Dr
- 1174 Caneel St
- 6 W North Shore Dr
- 2 W North Shore Dr
- 351 E Hughes St
- 153 N 4th St
- 231 High St
- 239 E 1st St
- 1456 Otter Way
- 1458 Otter Way
- 1542 Raccoon Ln
- 1518 Raccoon Ln
- 1506 Raccoon Way
- 1500 Raccoon Ln






