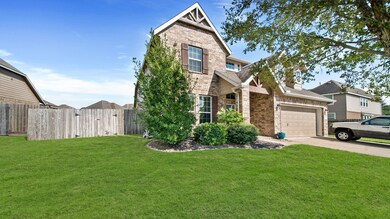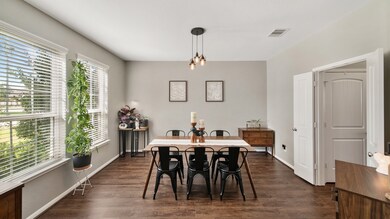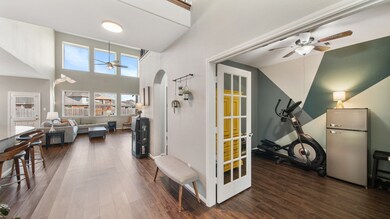
Highlights
- Deck
- Loft
- Home Office
- Traditional Architecture
- High Ceiling
- Covered patio or porch
About This Home
As of April 2025Nestled in Forest Heights, 1052 Jennifer Street has been meticulously maintained & offers 4 beds, 3.5 baths. The primary bedroom is downstairs and a second primary bedroom on the second floor. This home offers ample cabinet space in kitchen, large island with breakfast bar, walk-in pantry, beautiful updated features throughout. The formal dining connects to the kitchen with a private study/ flex room across entry. Updates include LVP flooring, new carpet, light fixtures, refinished cabinets/hardware, new appliances, & kitchen backsplash. Do not forget to step outside and check out the huge fenced in backyard. This home sits on (almost) 1/4 of an acre! It's pool ready and you would still have room! This home offers plenty of storage with 4 attics, 2 car attached garage, and is walking distance to the elementary/ Junior High schools. Easy access to highway 6/ 288. Schedule your showing today!
Last Agent to Sell the Property
Legacy South Realty, LLC License #0596411 Listed on: 03/24/2025
Home Details
Home Type
- Single Family
Est. Annual Taxes
- $7,723
Year Built
- Built in 2015
Lot Details
- 10,581 Sq Ft Lot
- Back Yard Fenced and Side Yard
HOA Fees
- $20 Monthly HOA Fees
Parking
- 2 Car Attached Garage
Home Design
- Traditional Architecture
- Split Level Home
- Brick Exterior Construction
- Slab Foundation
- Composition Roof
- Cement Siding
Interior Spaces
- 2,791 Sq Ft Home
- 2-Story Property
- Crown Molding
- High Ceiling
- Ceiling Fan
- Formal Entry
- Family Room Off Kitchen
- Living Room
- Breakfast Room
- Dining Room
- Open Floorplan
- Home Office
- Loft
- Game Room
- Utility Room
- Washer and Electric Dryer Hookup
- Fire and Smoke Detector
Kitchen
- Breakfast Bar
- Walk-In Pantry
- Gas Oven
- Gas Range
- Free-Standing Range
- <<microwave>>
- Dishwasher
- Disposal
Flooring
- Carpet
- Tile
- Vinyl Plank
- Vinyl
Bedrooms and Bathrooms
- 4 Bedrooms
- En-Suite Primary Bedroom
- Double Vanity
- Single Vanity
- Soaking Tub
- <<tubWithShowerToken>>
- Separate Shower
Eco-Friendly Details
- Energy-Efficient Thermostat
Outdoor Features
- Deck
- Covered patio or porch
Schools
- Hood-Case Elementary School
- G W Harby J H Middle School
- Alvin High School
Utilities
- Central Heating and Cooling System
- Heating System Uses Gas
- Programmable Thermostat
Community Details
- Association fees include ground maintenance
- Ggodwin & Co Association, Phone Number (281) 487-8062
- Forest Heights Sec 4 Subdivision
Listing and Financial Details
- Exclusions: ALL TVS/ TV MOUNTS, LIGHTED DESIGN ON LR WALL
Ownership History
Purchase Details
Home Financials for this Owner
Home Financials are based on the most recent Mortgage that was taken out on this home.Purchase Details
Home Financials for this Owner
Home Financials are based on the most recent Mortgage that was taken out on this home.Similar Homes in the area
Home Values in the Area
Average Home Value in this Area
Purchase History
| Date | Type | Sale Price | Title Company |
|---|---|---|---|
| Deed | -- | None Listed On Document | |
| Vendors Lien | -- | Alamo Title Co |
Mortgage History
| Date | Status | Loan Amount | Loan Type |
|---|---|---|---|
| Closed | $214,500 | Credit Line Revolving | |
| Closed | $192,000 | New Conventional | |
| Previous Owner | $261,584 | VA | |
| Previous Owner | $248,872 | VA |
Property History
| Date | Event | Price | Change | Sq Ft Price |
|---|---|---|---|---|
| 04/23/2025 04/23/25 | Sold | -- | -- | -- |
| 03/24/2025 03/24/25 | Pending | -- | -- | -- |
| 03/24/2025 03/24/25 | For Sale | $375,000 | +42.1% | $134 / Sq Ft |
| 10/16/2020 10/16/20 | Sold | -- | -- | -- |
| 09/16/2020 09/16/20 | Pending | -- | -- | -- |
| 04/10/2020 04/10/20 | For Sale | $263,895 | -- | $95 / Sq Ft |
Tax History Compared to Growth
Tax History
| Year | Tax Paid | Tax Assessment Tax Assessment Total Assessment is a certain percentage of the fair market value that is determined by local assessors to be the total taxable value of land and additions on the property. | Land | Improvement |
|---|---|---|---|---|
| 2023 | $5,760 | $281,688 | $45,160 | $329,710 |
| 2022 | $7,024 | $256,080 | $41,050 | $313,130 |
| 2021 | $6,721 | $232,800 | $40,880 | $191,920 |
| 2020 | $8,587 | $296,480 | $40,880 | $255,600 |
| 2019 | $8,012 | $266,730 | $34,070 | $232,660 |
| 2018 | $8,026 | $266,730 | $34,070 | $232,660 |
| 2017 | $7,738 | $253,950 | $34,070 | $219,880 |
| 2016 | $5,669 | $186,050 | $27,230 | $158,820 |
| 2015 | $705 | $22,690 | $22,690 | $0 |
| 2014 | $705 | $22,690 | $22,690 | $0 |
Agents Affiliated with this Home
-
WHITNEY P

Seller's Agent in 2025
WHITNEY P
Legacy South Realty, LLC
(832) 621-6206
26 in this area
70 Total Sales
-
Debbie Ashley
D
Buyer's Agent in 2025
Debbie Ashley
Martha Turner Sotheby's International Realty
(713) 520-1981
1 in this area
86 Total Sales
-
E
Seller's Agent in 2020
Eartha Wang
Oyezz Real Estate
-
Robin Ramirez
R
Buyer's Agent in 2020
Robin Ramirez
Legacy South Realty, LLC
(713) 305-8160
11 in this area
24 Total Sales
Map
Source: Houston Association of REALTORS®
MLS Number: 33714777
APN: 4143-4010-010
- 1056 Jennifer St
- 1497 Allison St
- 1516 Foshee Ct
- 1861 Kenley Way
- 1833 Kenley Way
- 1848 Kenley Way
- 1409 Barras St
- 1834 Alyssa Way
- 1838 Alyssa Way
- 206 Rippling Creek Ln
- 1509 Stanton Dr
- 1803 Winding Trail Ln
- 0 Heights Rd
- 0 Us Highway 180 Unit 50072141
- 1290 County Road 145
- 1730 Yaupon Trail Ct
- 600 Kyber Crystal Dr
- 204 Rose Laurel Dr
- 239 Bay Laurel Dr
- 204 Orchard Laurel Dr






