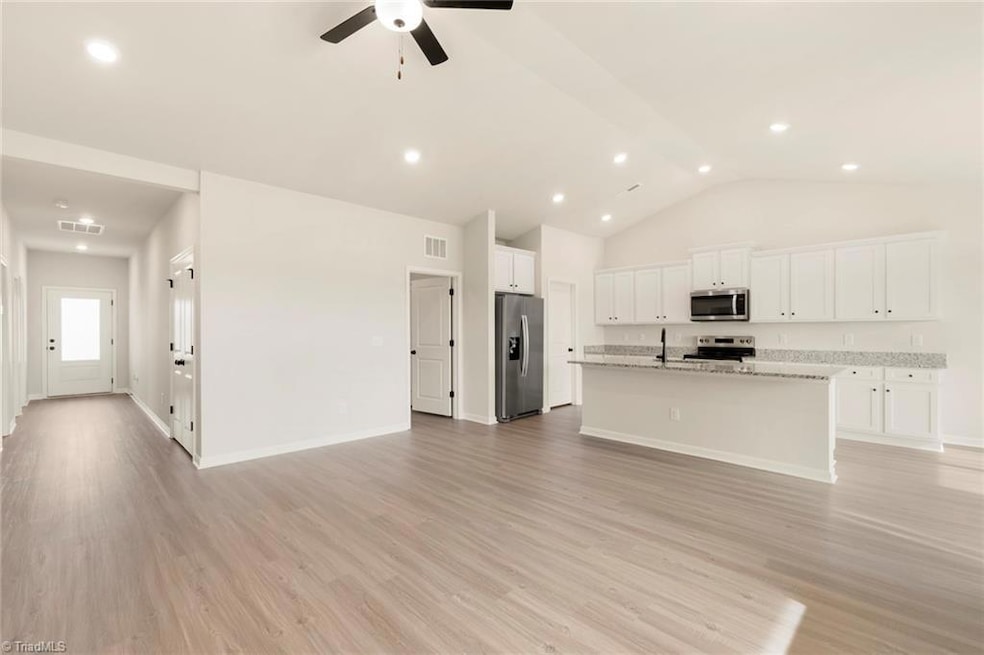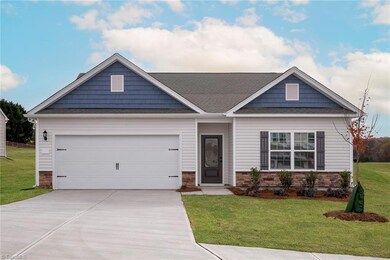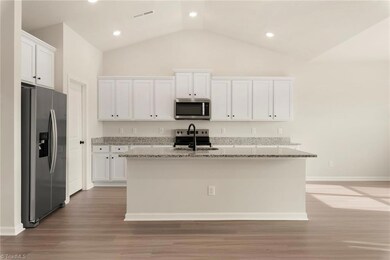
$275,000
- 3 Beds
- 2 Baths
- 1,484 Sq Ft
- 1113 Edenwood Dr
- Winston Salem, NC
Welcome to a beautifully renovated gem nestled in a quiet, established neighborhood. Step inside to discover brand-new luxury vinyl plank and tile, new carpet, and updated lighting throughout. The completely remodeled kitchen is a showstopper with new stainless steel appliances, granite countertops, tiled backsplash, shaker cabinetry, and bar seating. Relax in the family room with the brick
Joshua Pickens Housewell.com Realty of North Carolina






