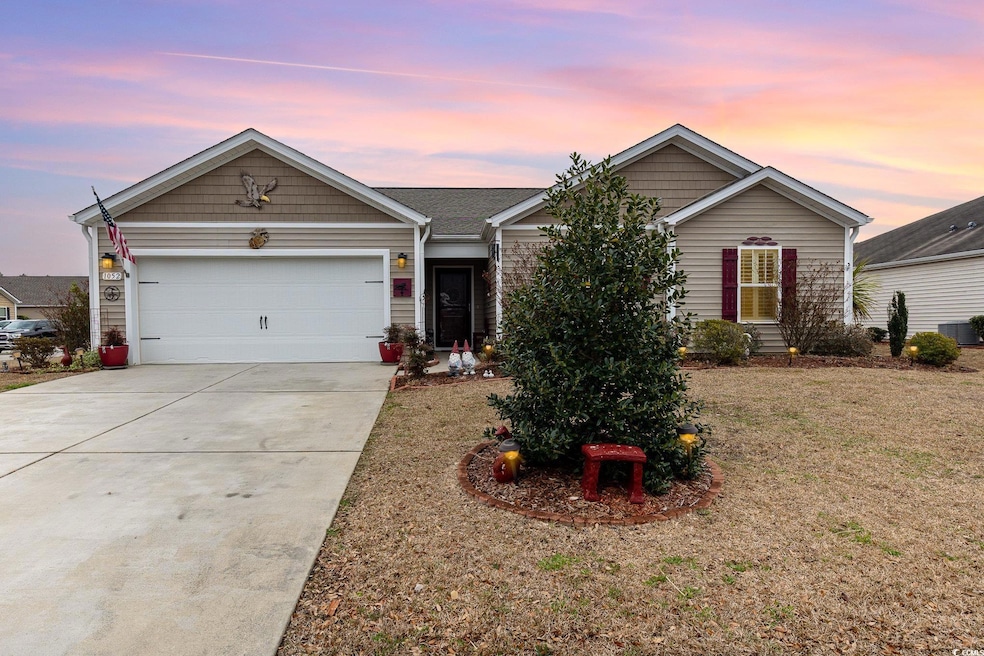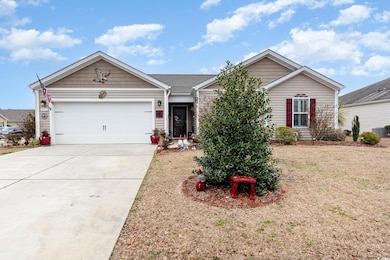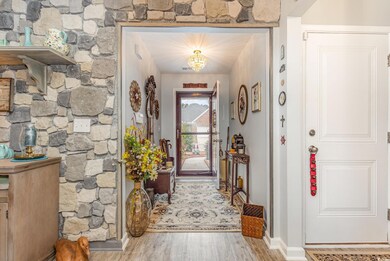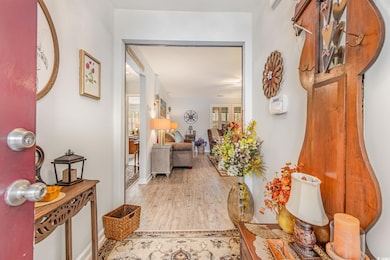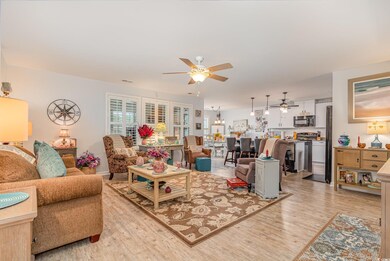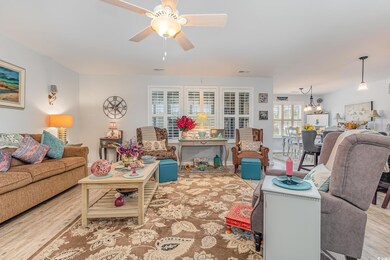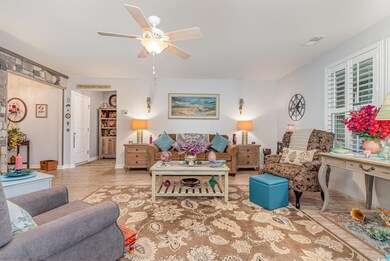
1052 Mccall Loop Conway, SC 29526
Highlights
- Clubhouse
- Corner Lot
- Community Pool
- Ranch Style House
- Solid Surface Countertops
- Stainless Steel Appliances
About This Home
As of June 2025LOW MAINTENANCE COMMUNITY! Welcome to Your Dream Home in the Heart of Conway, SC! Nestled in the charming and historic downtown Conway, this meticulously maintained home offers the perfect blend of modern comfort and Southern charm. Located just moments from the scenic Riverwalk, where live oak-lined streets lead to eclectic shopping and top-rated restaurants, this residence provides an unbeatable location for those who love a vibrant yet peaceful lifestyle. Step inside and be captivated by the luxurious vinyl plank flooring that flows seamlessly throughout, combining style with durability. The expansive open-concept living area is perfect for entertaining, featuring a stunning stone accent wall in the Great Room that adds warmth and character. At the heart of the home is a beautifully upgraded kitchen, complete with a gourmet counter-height island accented with stone, sleek stainless steel appliances, and plenty of counter space to inspire your inner chef. Natural light pours through the plantation shutters, creating a warm and inviting ambiance. A standout feature of this home is the cozy Carolina room? An ideal retreat for sipping your morning coffee or unwinding in the evening. The spacious master suite boasts a massive walk-in closet with custom-built shelving, while the spa-like en-suite bathroom provides the ultimate relaxation experience. All closets, the laundry room, and even the garage feature custom-built shelving, ensuring optimal organization and storage.
Last Agent to Sell the Property
Keller Williams Innovate South License #119672 Listed on: 02/24/2025

Home Details
Home Type
- Single Family
Est. Annual Taxes
- $929
Year Built
- Built in 2015
Lot Details
- 9,148 Sq Ft Lot
- Fenced
- Corner Lot
- Rectangular Lot
HOA Fees
- $195 Monthly HOA Fees
Parking
- 2 Car Attached Garage
- Garage Door Opener
Home Design
- Ranch Style House
- Slab Foundation
- Vinyl Siding
Interior Spaces
- 1,724 Sq Ft Home
- Ceiling Fan
- Entrance Foyer
- Combination Dining and Living Room
- Vinyl Flooring
- Fire and Smoke Detector
Kitchen
- Breakfast Bar
- Range
- Microwave
- Dishwasher
- Stainless Steel Appliances
- Kitchen Island
- Solid Surface Countertops
- Disposal
Bedrooms and Bathrooms
- 3 Bedrooms
- Split Bedroom Floorplan
- Bathroom on Main Level
- 2 Full Bathrooms
Laundry
- Laundry Room
- Washer and Dryer
Outdoor Features
- Patio
Schools
- Homewood Elementary School
- Whittemore Park Middle School
- Conway High School
Utilities
- Central Heating and Cooling System
- Water Heater
- Cable TV Available
Community Details
Overview
- Association fees include electric common, pool service, landscape/lawn, manager, common maint/repair, recreation facilities, legal and accounting, primary antenna/cable TV, internet access
- The community has rules related to fencing, allowable golf cart usage in the community
Amenities
- Clubhouse
Recreation
- Community Pool
Ownership History
Purchase Details
Similar Homes in Conway, SC
Home Values in the Area
Average Home Value in this Area
Purchase History
| Date | Type | Sale Price | Title Company |
|---|---|---|---|
| Special Warranty Deed | $156,750 | -- |
Property History
| Date | Event | Price | Change | Sq Ft Price |
|---|---|---|---|---|
| 06/02/2025 06/02/25 | Sold | $290,000 | -3.3% | $168 / Sq Ft |
| 03/06/2025 03/06/25 | Price Changed | $299,900 | -1.7% | $174 / Sq Ft |
| 02/24/2025 02/24/25 | For Sale | $305,000 | -- | $177 / Sq Ft |
Tax History Compared to Growth
Tax History
| Year | Tax Paid | Tax Assessment Tax Assessment Total Assessment is a certain percentage of the fair market value that is determined by local assessors to be the total taxable value of land and additions on the property. | Land | Improvement |
|---|---|---|---|---|
| 2024 | $929 | $6,868 | $1,192 | $5,676 |
| 2023 | $929 | $6,868 | $1,192 | $5,676 |
| 2021 | $711 | $6,868 | $1,192 | $5,676 |
| 2020 | $666 | $6,868 | $1,192 | $5,676 |
| 2019 | $666 | $6,868 | $1,192 | $5,676 |
| 2018 | $0 | $6,183 | $867 | $5,316 |
| 2017 | $605 | $6,183 | $867 | $5,316 |
| 2016 | -- | $6,183 | $867 | $5,316 |
| 2015 | $59 | $1,301 | $1,301 | $0 |
| 2014 | $57 | $1,301 | $1,301 | $0 |
Agents Affiliated with this Home
-
Charlie DeMatteo

Seller's Agent in 2025
Charlie DeMatteo
Keller Williams Innovate South
(914) 774-4097
6 in this area
85 Total Sales
-
Bret French

Buyer's Agent in 2025
Bret French
INNOVATE Real Estate
(843) 457-2738
39 in this area
498 Total Sales
Map
Source: Coastal Carolinas Association of REALTORS®
MLS Number: 2504511
APN: 33801020027
- 1033 Mccall Loop
- 1222 Midtown Village Dr
- 2813 Mcdougall Dr
- 2825 Mcdougall Dr
- 1320 Midtown Village Dr
- 3120 Mercer Dr
- 2705 Mercer Dr Unit 2705
- 2709 Mercer Dr Unit 2709
- 2728 Mercer Dr Unit 2728
- 3129 Slade Dr
- tbd Oak St
- 2639 Riverboat Way Unit Lot 135- Galen B
- 2628 Riverboat Way
- 2702 Riverboat Way
- 0 W Cultra Rd Unit 2506690
- 106 Fonza St
- 1107 Black Lake Way
- 1111 Black Lake Way
- 2750 Riverboat Way
- 1106 Black Lake Way
