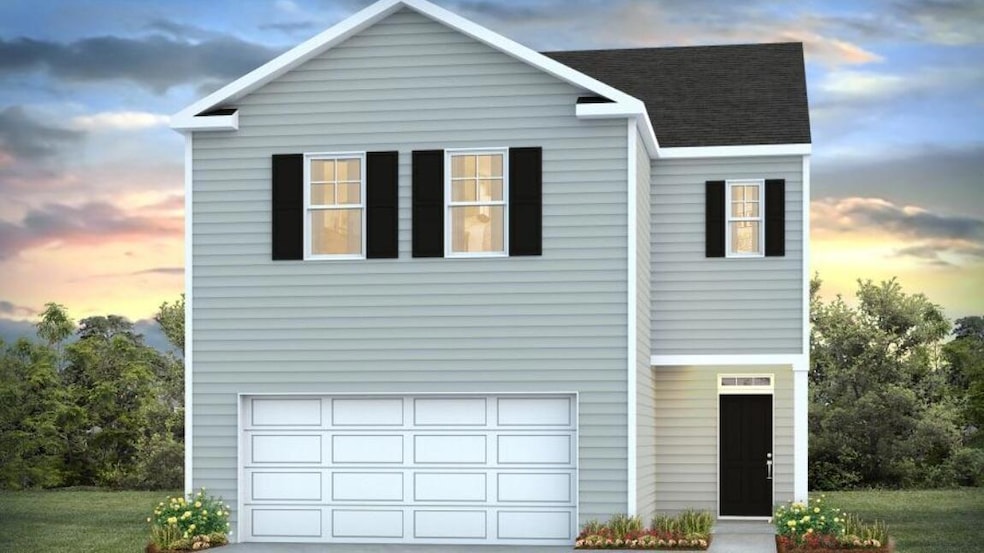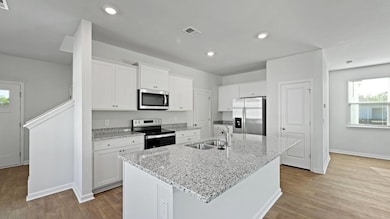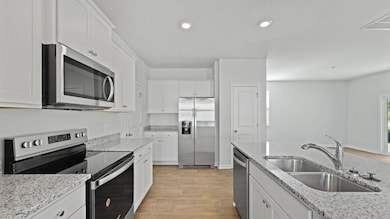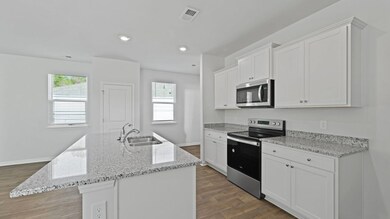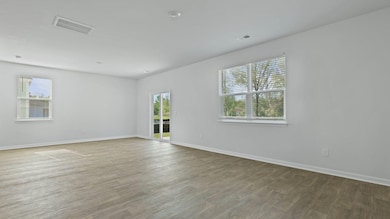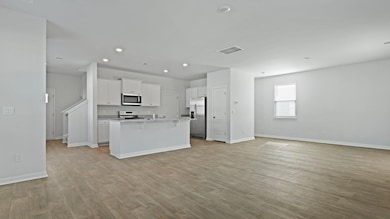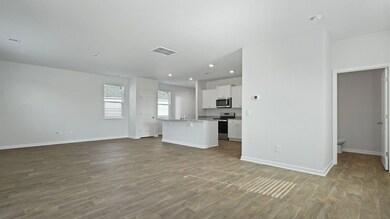
1052 Mulligan Dr Manning, SC 29102
Estimated payment $2,068/month
Highlights
- Under Construction
- Traditional Architecture
- Eat-In Kitchen
- Manning Junior High School Rated A-
- Cul-De-Sac
- Laundry Room
About This Home
The Elston is a spacious and modern two-story home that offers four bedrooms, two and a half bathrooms, and two-car garage.The open concept layer connects the home beautifully, where the inviting foyer will lead you into the heart of the home, where the kitchen and large family room meet to create a welcoming atmosphere. The kitchen's stainless-steel appliances, ample cabinet space, and a center island make it perfect for cooking and entertaining.The home features a primary suite with a walk-in closet and an en-suite bathroom with dual vanities. The additional three bedrooms provide privacy and comfort and share access to a secondary bathroom. A loft space on the second floor can be used as a media room, home office, or playroom.A loft space on the second floor can be used as a media room, home office, or playroom. Additional features include a laundry room, ample storage closets, and large windows for natural light.
All new homes will include D.R. Horton's Home is Connected® package, an industry leading suite of smart home products that keeps homeowners connected with the people and place they value the most. This technology allows homeowners to monitor and control their home from the couch or across the globe. Products include touchscreen interface, video doorbell, front door light, z-wave t-stat, and keyless door lock.
*Square footage dimensions are approximate. *The photos you see here are for illustration purposes only, interior and exterior features, options, colors and selections will differ. Please reach out to sales agent for options.
Home Details
Home Type
- Single Family
Year Built
- Built in 2025 | Under Construction
Lot Details
- 0.28 Acre Lot
- Cul-De-Sac
- Level Lot
HOA Fees
- $38 Monthly HOA Fees
Parking
- 2 Car Garage
Home Design
- Traditional Architecture
- Slab Foundation
- Fiberglass Roof
- Vinyl Siding
Interior Spaces
- 2,174 Sq Ft Home
- 2-Story Property
- Smooth Ceilings
- Entrance Foyer
- Family Room
- Combination Dining and Living Room
- Vinyl Flooring
- Laundry Room
Kitchen
- Eat-In Kitchen
- <<microwave>>
- Dishwasher
- Disposal
Bedrooms and Bathrooms
- 4 Bedrooms
Schools
- Manning Elementary School
- Manning Middle School
- Manning High School
Utilities
- Forced Air Heating and Cooling System
Community Details
- Built by D.r. Horton, Inc.
- Huggins Hill Subdivision
Listing and Financial Details
- Home warranty included in the sale of the property
Map
Home Values in the Area
Average Home Value in this Area
Property History
| Date | Event | Price | Change | Sq Ft Price |
|---|---|---|---|---|
| 07/22/2025 07/22/25 | Price Changed | $310,400 | +0.6% | $143 / Sq Ft |
| 06/18/2025 06/18/25 | For Sale | $308,400 | -- | $142 / Sq Ft |
Similar Homes in Manning, SC
Source: CHS Regional MLS
MLS Number: 25016897
- 1130 Mulligan Dr
- 1064 Mulligan Dr
- 1200 Mulligan Dr
- 1107 Mulligan Dr
- 1092 Mulligan Dr
- 1156 Mulligan Dr
- 1162 Mulligan Dr
- 1141 Doral Dr
- 2161 Bloomville Rd
- 2147 Bloomville Rd
- 1153 Cherokee Dr
- 1665 Heritage Dr
- 1682 Heritage Dr
- 6880 Bloomville Rd
- TBD Bloomville Rd
- 1392 Country Club Cir
- 2257 S Carolina 260
- TBD S Carolina 260
- 1013 Ashton Trace Dr
- 2862 Raccoon Rd
- 1326 Deercreek Dr
- 1471 Blue Heron Pointe
- 816 Shull St
- 9576 Washington Davis Rd
- 75 Myers
- 3465 Nazarene Church Rd
- 900 Race Track Rd
- 1900 River Birch Dr
- 5 Hanover Ct
- 1764 Snead Dr
- 1718 Smalls Dr
- 354 Niblick Dr
- 1855 Roche Rd
- 395 Coachman Dr
- 1060 Waterway Dr
- 595 Ashton Mill Dr
- 2380 Spring Valley Dr
- 112 W Calhoun St
