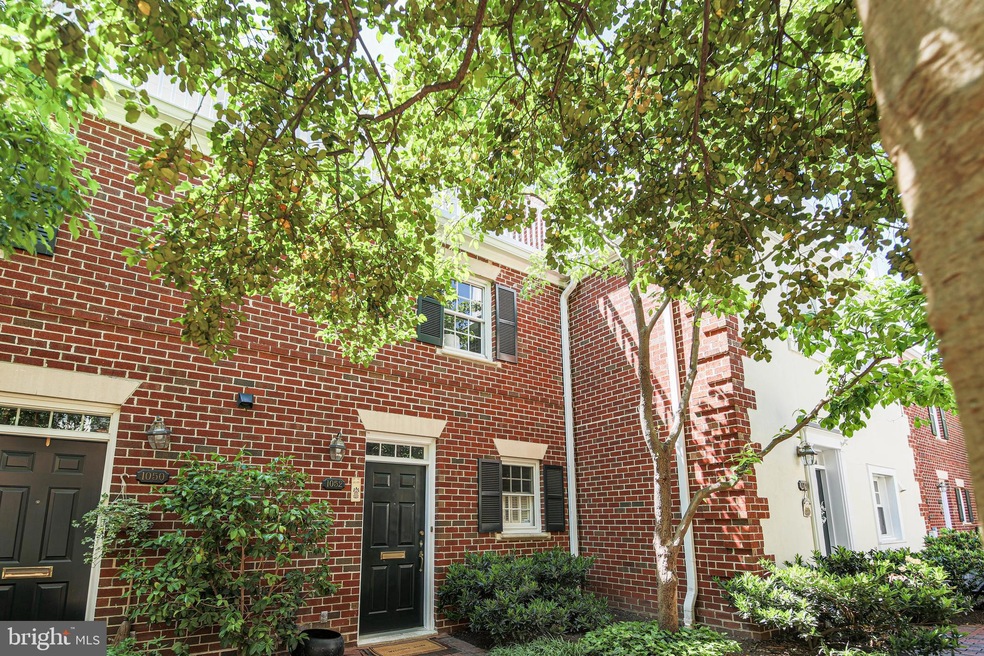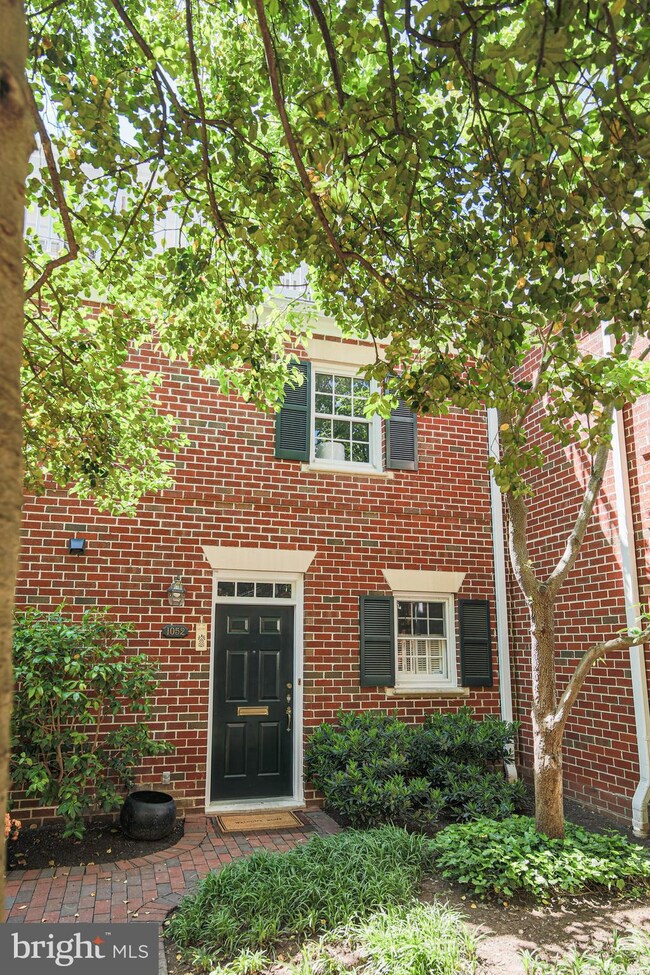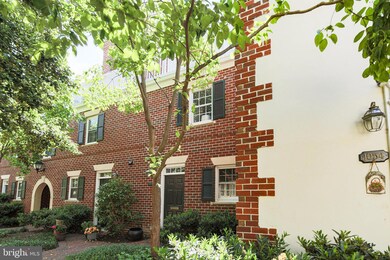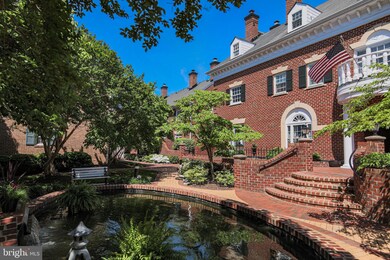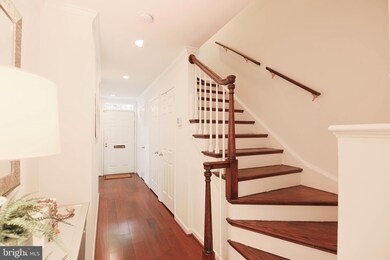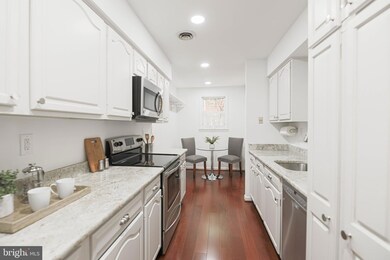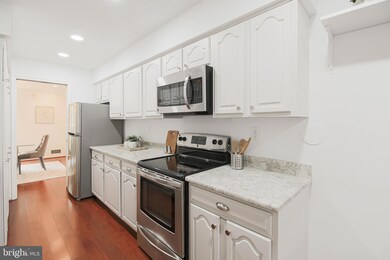
1052 N Royal St Alexandria, VA 22314
Old Town NeighborhoodHighlights
- Colonial Architecture
- Wood Flooring
- Upgraded Countertops
- Traditional Floor Plan
- Attic
- 2-minute walk to Montgomery Park
About This Home
As of June 2024Welcome home to the Watergate of Alexandria community in North Old Town. This three-level brick townhome featuring nearly 1600 square feet of living space is nestled in a picturesque and serene brick-lined courtyard complete with lush landscaping and graceful architectural details. This beautiful 2 bedroom, 2 ½ bathroom home features wide plank wood floors and recessed lighting throughout.
The first floor features a large galley kitchen with granite counters, stainless steel appliances, spacious pantry storage, and room to sit and sip your morning coffee. The home’s dining room is just beyond, a room spacious enough to host large gatherings or intimate dinner parties. With its views of the courtyard and idyllic fountain and pond, it’s a scenic space you won’t want to leave. The first floor also features a sizeable coat closet, a dedicated laundry closet, and a discreetly located powder room complete with a glass chandelier, Venetian-inspired mirror, pedestal sink, and beadboard wainscotting.
The second floor of the home features an expansive living space with a wood-burning fireplace, large windows, built-in shelving and storage, beautiful moldings, and a built-in bar. One of the home’s two bedrooms is located on this level as well as one of the home’s full bathrooms complete with a walk-in shower and marble tile.
The top level of the home features the owners’ suite. This retreat is complete with spacious closets, a large renovated full bath with marble-tiled floors and walls and a Carrara-marble topped vanity, as well as an expansive veranda with sweeping views of the surrounding area. Pull-down stairs provide easy access to the attic from this level, where additional storage awaits.
This home conveniently comes with gated underground parking and 1 assigned space, a rare find in Old Town. It’s a short distance to King Street’s shopping and dining as well as the newly established shops and restaurants of North Old Town, dog parks, the renowned Old Town farmers market, and the waterfront. Its central location is also convenient to Braddock Road Metro, Ronald Reagan National Airport, Amazon HQ2, Trader Joe's, Harris Teeter, the Charles Houston Rec Center, Queen Street Library, and much more.
The Watergate of Alexandria is an award-winning residential community of 100 elegant Williamsburg-style row homes and beautifully landscaped courtyards and gardens. The monthly fee includes exterior building maintenance (including the roof, replaced in May 2022), common area maintenance, reserved underground parking, master insurance, snow removal, trash removal, water, and sewer. A new owner capital contribution fee equal to 1/2 of 1 percent of the contract price is assessed at settlement.
Last Agent to Sell the Property
Corcoran McEnearney License #SP98378972 Listed on: 05/16/2024

Townhouse Details
Home Type
- Townhome
Est. Annual Taxes
- $9,489
Year Built
- Built in 1977 | Remodeled in 2012
Lot Details
- East Facing Home
HOA Fees
- $874 Monthly HOA Fees
Parking
- 1 Car Garage
- Garage Door Opener
- Secure Parking
Home Design
- Colonial Architecture
- Brick Exterior Construction
- Asphalt Roof
- Concrete Perimeter Foundation
Interior Spaces
- 1,580 Sq Ft Home
- Property has 3 Levels
- Traditional Floor Plan
- Built-In Features
- Bar
- Crown Molding
- Ceiling Fan
- Recessed Lighting
- Wood Burning Fireplace
- Screen For Fireplace
- Stone Fireplace
- Fireplace Mantel
- Dining Area
- Wood Flooring
- Attic
Kitchen
- Breakfast Area or Nook
- Eat-In Kitchen
- Electric Oven or Range
- Built-In Microwave
- Ice Maker
- Dishwasher
- Stainless Steel Appliances
- Upgraded Countertops
- Disposal
Bedrooms and Bathrooms
- 2 Bedrooms
- Bathtub with Shower
- Walk-in Shower
Laundry
- Laundry on main level
- Stacked Washer and Dryer
Utilities
- Forced Air Heating and Cooling System
- Vented Exhaust Fan
- Electric Water Heater
Listing and Financial Details
- Assessor Parcel Number 50202030
Community Details
Overview
- Association fees include common area maintenance, exterior building maintenance, management, parking fee, reserve funds, sewer, snow removal, water
- Watergate Of Alexandria Condo Association Condos
- Watergate Of Alexandria Community
- Watergate Of Alexandria Subdivision
- Property Manager
Amenities
- Common Area
Pet Policy
- Limit on the number of pets
Ownership History
Purchase Details
Home Financials for this Owner
Home Financials are based on the most recent Mortgage that was taken out on this home.Purchase Details
Home Financials for this Owner
Home Financials are based on the most recent Mortgage that was taken out on this home.Purchase Details
Home Financials for this Owner
Home Financials are based on the most recent Mortgage that was taken out on this home.Similar Homes in Alexandria, VA
Home Values in the Area
Average Home Value in this Area
Purchase History
| Date | Type | Sale Price | Title Company |
|---|---|---|---|
| Deed | $810,000 | Fidelity National Title | |
| Warranty Deed | $510,000 | -- | |
| Deed | $215,000 | -- |
Mortgage History
| Date | Status | Loan Amount | Loan Type |
|---|---|---|---|
| Open | $510,000 | New Conventional | |
| Previous Owner | $412,000 | New Conventional | |
| Previous Owner | $75,000 | Credit Line Revolving | |
| Previous Owner | $200,000 | New Conventional | |
| Previous Owner | $204,250 | No Value Available |
Property History
| Date | Event | Price | Change | Sq Ft Price |
|---|---|---|---|---|
| 06/27/2024 06/27/24 | Sold | $810,000 | -0.6% | $513 / Sq Ft |
| 05/24/2024 05/24/24 | Pending | -- | -- | -- |
| 05/16/2024 05/16/24 | For Sale | $815,000 | -- | $516 / Sq Ft |
Tax History Compared to Growth
Tax History
| Year | Tax Paid | Tax Assessment Tax Assessment Total Assessment is a certain percentage of the fair market value that is determined by local assessors to be the total taxable value of land and additions on the property. | Land | Improvement |
|---|---|---|---|---|
| 2024 | $9,489 | $824,359 | $402,670 | $421,689 |
| 2023 | $9,150 | $824,359 | $402,670 | $421,689 |
| 2022 | $8,928 | $804,279 | $402,670 | $401,609 |
| 2021 | $8,422 | $758,754 | $379,878 | $378,876 |
| 2020 | $7,998 | $702,550 | $351,739 | $350,811 |
| 2019 | $7,939 | $702,550 | $351,739 | $350,811 |
| 2018 | $7,416 | $656,250 | $328,389 | $327,861 |
| 2017 | $7,587 | $671,416 | $328,389 | $343,027 |
| 2016 | $6,671 | $621,680 | $304,063 | $317,617 |
| 2015 | $6,677 | $640,166 | $304,063 | $336,103 |
| 2014 | $6,230 | $597,321 | $276,421 | $320,900 |
Agents Affiliated with this Home
-
Wendy Santantonio

Seller's Agent in 2024
Wendy Santantonio
McEnearney Associates
(703) 625-8802
19 in this area
95 Total Sales
-
Christina Miller

Buyer's Agent in 2024
Christina Miller
Compass
(301) 741-9075
1 in this area
126 Total Sales
Map
Source: Bright MLS
MLS Number: VAAX2034100
APN: 055.01-0A-1052
- 1023 N Royal St Unit 207
- 1023 N Royal St Unit 215
- 1023 N Royal St Unit 104
- 1107 N Pitt St Unit 1B
- 311 Hearthstone Mews
- 1119 N Pitt St Unit 2C
- 1162 N Pitt St
- 1201 N Royal St Unit 201
- 1201 N Royal St Unit 505
- 1201 N Royal St Unit 204
- 1117 E Abingdon Dr
- 925 N Fairfax St Unit 704
- 925 N Fairfax St Unit 610
- 925 N Fairfax St Unit 1203
- 215 Montgomery St
- 801 N Pitt St Unit 505
- 801 N Pitt St Unit 1206
- 801 N Pitt St Unit 419
- 801 N Pitt St Unit 905
- 604 Bashford Ln Unit 2131
