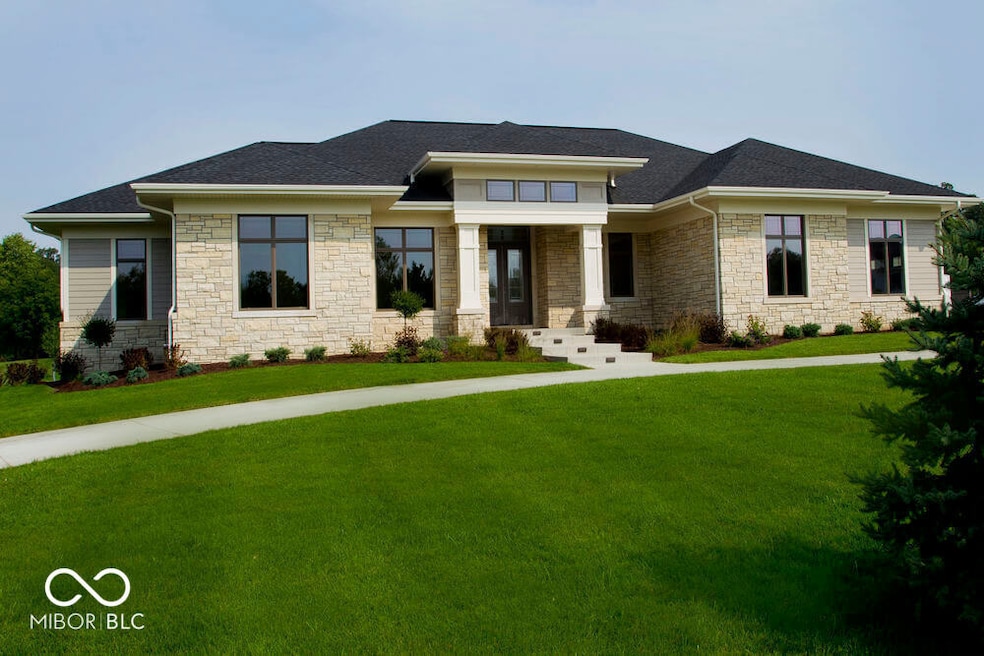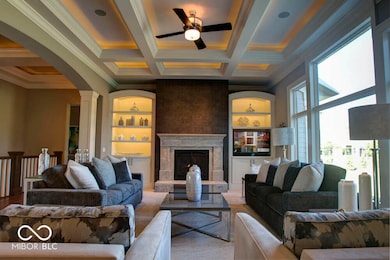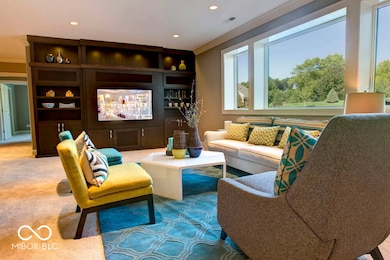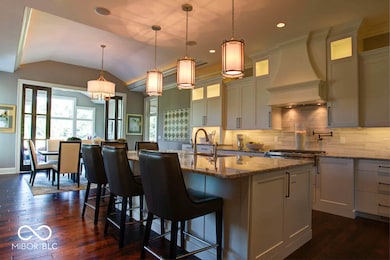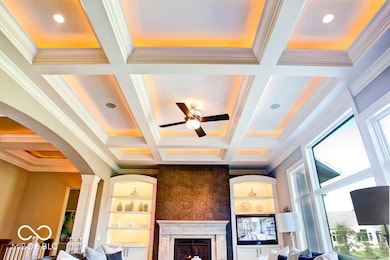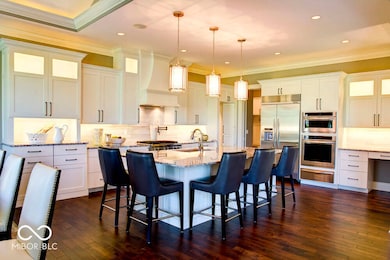1052 N Stevenson Station Rd Chandler, IN 47610
Estimated payment $8,429/month
Total Views
4,098
4
Beds
6
Baths
6,075
Sq Ft
$263
Price per Sq Ft
Highlights
- New Construction
- Fireplace in Primary Bedroom
- Prairie Architecture
- Chandler Elementary School Rated 9+
- Wood Flooring
- No HOA
About This Home
This stunning ranch home captures the Prairie style in perfect elegance. The tall ceilings and windows help shed lots of light into the open floor plan. The custom home features including wainscoting walls, trey ceilings, 8 foot doors, 4 car garage with 14 foot ceilings, two fireplaces, and many other upgrades make this home unique. The finished basement is equipped with entertainment areas including an exercise room, game room, and a family room! At over 6000 square feet on over 2.5 acres there is plenty of room to enjoy your new custom home!
Home Details
Home Type
- Single Family
Est. Annual Taxes
- $14
Year Built
- Built in 2025 | New Construction
Lot Details
- 2.52 Acre Lot
- Rural Setting
- Additional Parcels
Parking
- 4 Car Attached Garage
Home Design
- Prairie Architecture
- Cement Siding
- Concrete Perimeter Foundation
- Stone
Interior Spaces
- 1-Story Property
- Wet Bar
- Great Room with Fireplace
- 2 Fireplaces
- Wood Flooring
- Attic Access Panel
- Laundry on main level
Kitchen
- Eat-In Country Kitchen
- Breakfast Bar
- Electric Cooktop
- Down Draft Cooktop
- Built-In Microwave
- Dishwasher
- Disposal
Bedrooms and Bathrooms
- 4 Bedrooms
- Fireplace in Primary Bedroom
- Walk-In Closet
- Dual Vanity Sinks in Primary Bathroom
Finished Basement
- 9 Foot Basement Ceiling Height
- Sump Pump
- Laundry in Basement
Accessible Home Design
- Halls are 36 inches wide or more
- Accessibility Features
Schools
- Chandler Elementary School
- Castle North Middle School
- Castle High School
Utilities
- Forced Air Heating and Cooling System
- Heating System Uses Propane
- Gas Water Heater
Community Details
- No Home Owners Association
- Deer Creek Subdivision
Listing and Financial Details
- Legal Lot and Block 870829404015000006,870832204015000006 / 32 lot 15
- Assessor Parcel Number 870832204015000006
Map
Create a Home Valuation Report for This Property
The Home Valuation Report is an in-depth analysis detailing your home's value as well as a comparison with similar homes in the area
Home Values in the Area
Average Home Value in this Area
Tax History
| Year | Tax Paid | Tax Assessment Tax Assessment Total Assessment is a certain percentage of the fair market value that is determined by local assessors to be the total taxable value of land and additions on the property. | Land | Improvement |
|---|---|---|---|---|
| 2024 | $14 | $1,200 | $1,200 | $0 |
| 2023 | $15 | $1,200 | $1,200 | $0 |
Source: Public Records
Property History
| Date | Event | Price | List to Sale | Price per Sq Ft |
|---|---|---|---|---|
| 09/23/2025 09/23/25 | For Sale | $1,599,000 | -- | $263 / Sq Ft |
Source: MIBOR Broker Listing Cooperative®
Source: MIBOR Broker Listing Cooperative®
MLS Number: 22064307
APN: 87-08-32-204-015.000-006
Nearby Homes
- 283 Baughs Ln
- 1148 S Stevenson Station Rd
- 1404 S Stevenson Station Rd
- 1116 S Stevenson Station Rd
- 1340 S Stevenson Station Rd
- 1180 S Stevenson Station Rd
- 1308 S Stevenson Station Rd
- 1084 S Stevenson Station Rd
- 1276 S Stevenson Station Rd
- 1372 S Stevenson Station Rd
- 1244 S Stevenson Station Rd
- 0 Old Boonville Hwy Unit 202522658
- 7999 Heim Rd
- 1229 Saddlebrooke Cir
- 1214 Saddlebrooke Cir
- 1054 Saddlebrooke Cir
- 435 Mallard Cir
- 450 Mallard Cir
- 8100 Gardner Rd
- 326 Wabash Cir
- 4808 Old Tyme Ct
- 5300 Crystal Lake Dr
- 7778 Sandalwood Dr
- 6649 Old Boonville Hwy
- 8477 Countrywood Ct
- 3012 White Oak Trail
- 3213 Tamarack Ct
- 4400 Spring Valley Rd
- 3533 Pigeonbrook Ct
- 4901 Sugar Creek Dr
- 1330 Meeting St
- 3621 Arbor Pointe Dr
- 7890 Melissa Ln
- 9899 Warrick Trail
- 3593 Sand Dr
- 700 Reserve Blvd
- 8722 Messiah Dr
- 11745 Juniper Ct
- 6830 Brooklyn Ct
- 3795 High Pointe Dr
