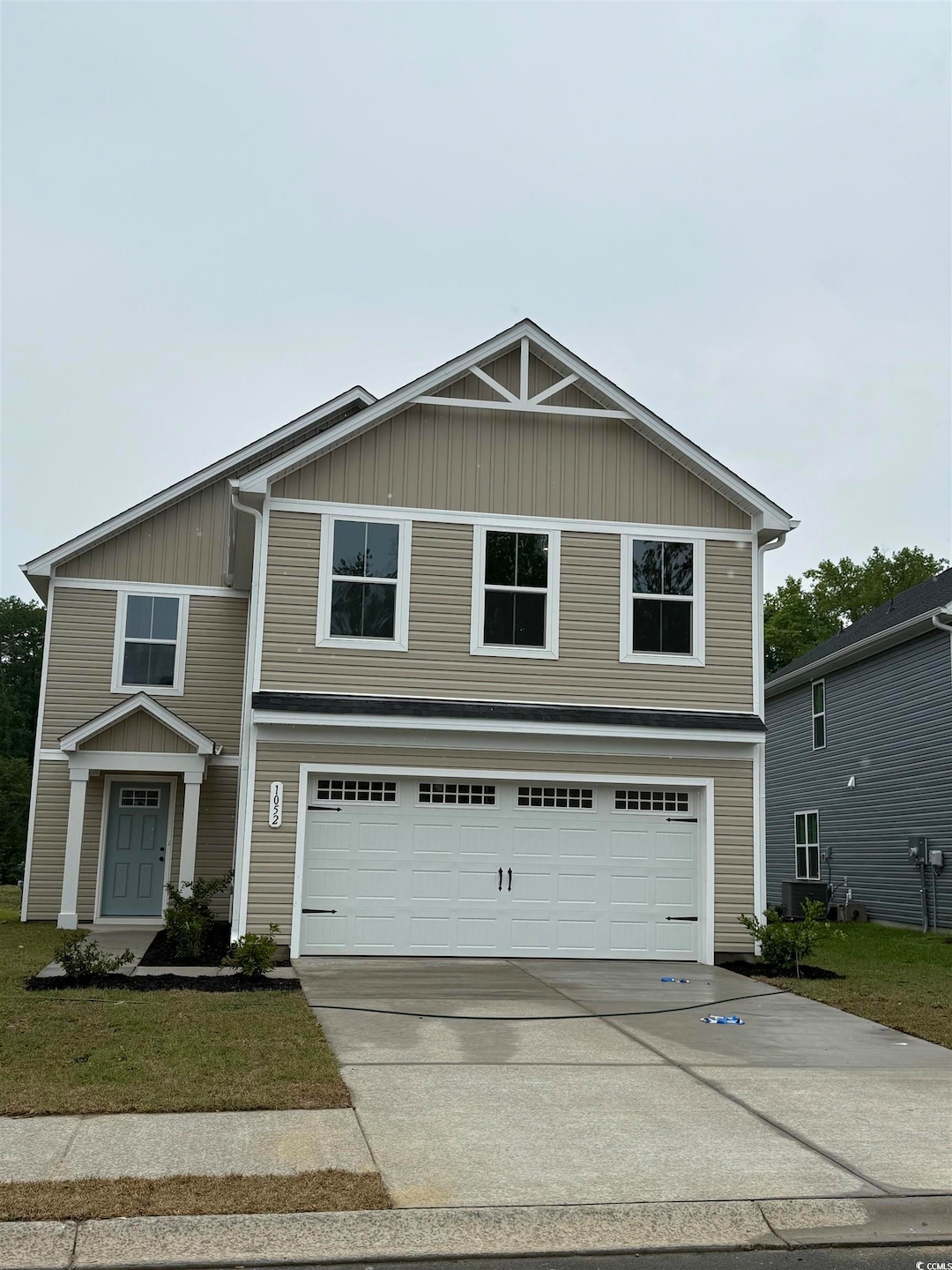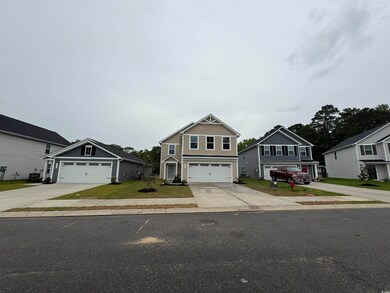
1052 Oak Meadow Dr Unit Lot 116 Conway, SC 29526
Highlights
- New Construction
- Traditional Architecture
- Community Pool
- Palmetto Bays Elementary School Rated A-
- Solid Surface Countertops
- Stainless Steel Appliances
About This Home
As of May 2025this Home has the space you need and the style you want. 4 Bedrooms, 2.5 Baths. open floorplan invites you into the foyer. The large great room is ideal for gatherings and flows seamlessly into a gourmet kitchen with upgraded cabinets, quartz countertop and dining area with a breakfast bar. All stainless steel appliances are included. LVP in entire first floor Upstairs, three bedrooms feature spacious closets and quick access to a full bath. The luxurious owner's suite features a double vanity ensuite bath and large walk-in closet. Conveniently located off of 544 with easy access to Tanger Outlets and restaurants along 501 and less than 4 minutes to Coastal Carolina University. Oversized rear patio with with a wooded treeline setting makes outdoor living easy. Rear privacy fences allowed by HOA. Community features include a community pool, and clubhouse. Square footage is approximate and not guaranteed. Buyer responsible for verification.
Home Details
Home Type
- Single Family
Year Built
- Built in 2025 | New Construction
Lot Details
- 5,227 Sq Ft Lot
- Rectangular Lot
HOA Fees
- $130 Monthly HOA Fees
Parking
- 2 Car Attached Garage
- Garage Door Opener
Home Design
- Traditional Architecture
- Bi-Level Home
- Slab Foundation
- Vinyl Siding
Interior Spaces
- 1,660 Sq Ft Home
- Combination Kitchen and Dining Room
- Fire and Smoke Detector
- Washer and Dryer
Kitchen
- Microwave
- Dishwasher
- Stainless Steel Appliances
- Solid Surface Countertops
- Disposal
Flooring
- Carpet
- Luxury Vinyl Tile
Bedrooms and Bathrooms
- 4 Bedrooms
Schools
- Palmetto Bays Elementary School
- Black Water Middle School
- Carolina Forest High School
Utilities
- Forced Air Heating and Cooling System
- Cooling System Powered By Gas
- Heating System Uses Gas
- Underground Utilities
- Water Heater
Additional Features
- No Carpet
- Front Porch
Listing and Financial Details
- Home warranty included in the sale of the property
Community Details
Overview
- Association fees include trash pickup, pool service, common maint/repair, internet access
- Built by Ryan Homes
- The community has rules related to allowable golf cart usage in the community
Recreation
- Community Pool
Similar Homes in Conway, SC
Home Values in the Area
Average Home Value in this Area
Property History
| Date | Event | Price | Change | Sq Ft Price |
|---|---|---|---|---|
| 05/16/2025 05/16/25 | Sold | $295,280 | -1.6% | $178 / Sq Ft |
| 04/26/2025 04/26/25 | Price Changed | $299,990 | +1.6% | $181 / Sq Ft |
| 11/27/2024 11/27/24 | For Sale | $295,280 | -- | $178 / Sq Ft |
Tax History Compared to Growth
Agents Affiliated with this Home
-
Linda Miller
L
Seller's Agent in 2025
Linda Miller
NVR Ryan Homes
(937) 609-2226
22 in this area
68 Total Sales
-
Jeffrey Totton

Buyer's Agent in 2025
Jeffrey Totton
HIGHGARDEN REAL ESTATE
(845) 234-7787
1 in this area
22 Total Sales
Map
Source: Coastal Carolinas Association of REALTORS®
MLS Number: 2427211
- 1015 Oak Meadow Dr Unit 172
- 1064 Oak Meadow Dr
- 1023 Oak Meadow Dr Unit Lot 170
- 1036 Oak Meadow Dr Unit Lot 112
- 1008 Oak Meadow Dr Unit Lot 105
- 1028 Oak Meadow Dr Unit Lot 110
- 1084 Oak Meadow Dr Unit Lot 123
- 1096 Oak Meadow Dr Unit Lot 126
- 1037 Oak Meadow Dr Unit Lot 167
- 1055 Oak Meadow Dr Unit Lot 165
- 1092 Oak Meadow Dr Unit Lot 125
- 1068 Oak Meadow Dr Unit Lot 120
- 1075 Oak Meadow Dr Unit Lot 160
- 1079 Oak Meadow Dr Unit Lot 159
- 1080 Oak Meadow Dr Unit Lot 122
- 1083 Oak Meadow Dr Unit Lot 158
- 1174 Oak Meadow Dr Unit Lot 142
- 1088 Oak Meadow Dr Unit Lot 124
- 1101 Oak Meadow Dr Unit Lot 156
- 1104 Oak Meadow Dr Unit Lot 128

