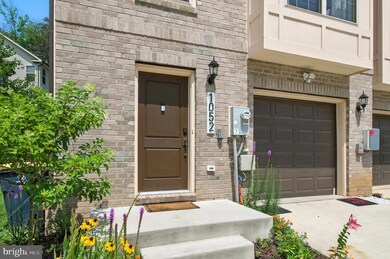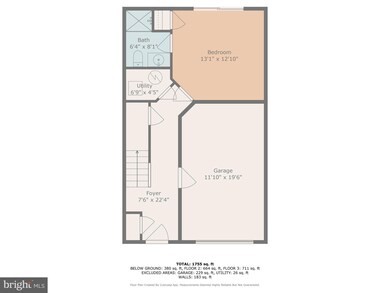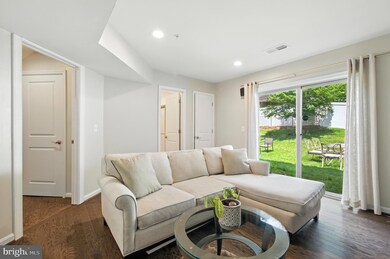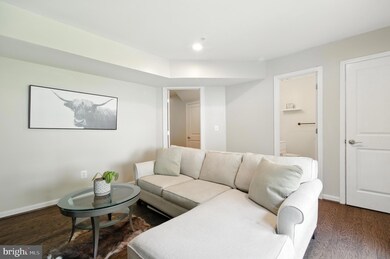
1052 Owens Rd Oxon Hill, MD 20745
Estimated payment $3,022/month
Highlights
- Colonial Architecture
- No HOA
- Eat-In Kitchen
- Solid Hardwood Flooring
- 1 Car Attached Garage
- Laundry Room
About This Home
OPEN HOUSE: Sun, Jul 13 1:00 PM - 4:00 PM
Modern Semi-Detached Townhome Near National Harbor
Welcome to 1052 Owens Rd—an exceptional three-level semi-detached townhome built in 2020, offering four bedrooms, three and a half bathrooms, and 1,780 square feet, blending comfort, functionality, and modern design.
LOWER LEVEL- The fully finished lower level features a fourth bedroom and full bathroom, ideal for guests, a home office, or a private retreat. This level also includes an additional storage space, attached one-car garage, and access to a private driveway, providing both convenience and practicality. Well-groomed backyard extending the living space.
MAIN LEVEL - At the heart of the home is a modern island kitchen with granite countertops, ample cabinet storage, pantry room, and a sleek electric wall oven—perfect for everyday cooking and entertaining. The open floor plan flows seamlessly into the spacious living area, creating a bright and welcoming atmosphere.
UPPER LEVEL - Upstairs, you'll find three bedrooms, including a spacious primary suite with a private bathroom. Two additional bedrooms and another full bathroom provide comfort and privacy for the whole household.
PRIME LOCATION - Located in Oxon Hill, this home offers easy access to shopping, dining, and entertainment at National Harbor, along with major commuter routes to Washington, DC and Virginia. Enjoy nearby attractions including the Capital Wheel, MGM Casino, Tanger Outlets, and waterfront dining, as well as Oxon Cove Park & Historic Farm, Oxon Hill Manor, and the Woodrow Wilson Bridge Trail—all within minutes of your front door.
COMMUTER ACCESS - This home offers excellent commuter access, with quick connections to major routes including I-495, I-295, I-95, and Route 210, making travel into Washington, D.C., Virginia, and surrounding areas fast and convenient. You're just minutes from the D.C. line, with multiple nearby options for public transportation, including bus lines and metro stations like Southern Avenue and Branch Avenue. Whether commuting for work or exploring the region, this location places you at the center of it all with seamless access to highways, transit, and key destinations.
Don’t miss this beautifully maintained home in a vibrant, well-connected community. Schedule your showing today
Listing Agent
Spring Hill Real Estate, LLC. License #0225204027 Listed on: 07/10/2025

Townhouse Details
Home Type
- Townhome
Est. Annual Taxes
- $5,082
Year Built
- Built in 2020
Lot Details
- 2,617 Sq Ft Lot
- Property is in excellent condition
Parking
- 1 Car Attached Garage
- 1 Driveway Space
- Front Facing Garage
- Garage Door Opener
- Off-Street Parking
Home Design
- Colonial Architecture
- Slab Foundation
- Frame Construction
- Shingle Roof
Interior Spaces
- Property has 3 Levels
- Ceiling height of 9 feet or more
- Storage Room
- Basement
Kitchen
- Eat-In Kitchen
- Built-In Oven
- Cooktop
- Microwave
- Dishwasher
- Kitchen Island
Flooring
- Solid Hardwood
- Carpet
- Ceramic Tile
Bedrooms and Bathrooms
Laundry
- Laundry Room
- Laundry on main level
Utilities
- Central Heating and Cooling System
- Electric Water Heater
- Municipal Trash
- Cable TV Available
Listing and Financial Details
- Tax Lot 3
- Assessor Parcel Number 17125572326
Community Details
Overview
- No Home Owners Association
- Gateway Subdivision
Pet Policy
- Pets Allowed
Map
Home Values in the Area
Average Home Value in this Area
Tax History
| Year | Tax Paid | Tax Assessment Tax Assessment Total Assessment is a certain percentage of the fair market value that is determined by local assessors to be the total taxable value of land and additions on the property. | Land | Improvement |
|---|---|---|---|---|
| 2024 | $5,460 | $342,000 | $75,000 | $267,000 |
| 2023 | $5,459 | $342,000 | $75,000 | $267,000 |
| 2022 | $5,459 | $342,000 | $75,000 | $267,000 |
| 2021 | $5,611 | $352,200 | $75,000 | $277,200 |
| 2020 | $652 | $42,500 | $42,500 | $0 |
| 2019 | $609 | $42,500 | $42,500 | $0 |
| 2018 | $632 | $42,500 | $42,500 | $0 |
| 2017 | $652 | $42,500 | $0 | $0 |
| 2016 | -- | $42,500 | $0 | $0 |
Property History
| Date | Event | Price | Change | Sq Ft Price |
|---|---|---|---|---|
| 07/03/2025 07/03/25 | For Sale | $469,000 | -- | $263 / Sq Ft |
Purchase History
| Date | Type | Sale Price | Title Company |
|---|---|---|---|
| Deed | $357,000 | Lp Title Llc |
Mortgage History
| Date | Status | Loan Amount | Loan Type |
|---|---|---|---|
| Previous Owner | $339,150 | New Conventional |
Similar Homes in the area
Source: Bright MLS
MLS Number: MDPG2159212
APN: 12-5572326
- 1030 Owens Rd
- 1000 Owens Rd
- 908 Talberta Terrace
- 4924 Maury Place
- 710 Bonini Rd SE
- 627 Forrester St SE
- 627 Darrington St SE
- 838 Hr Dr SE
- 610 Galveston Place SE
- 604 Galveston Place SE
- 601 Forrester St SE
- 4668 Winterberry Ln
- 750 Barnaby St SE Unit 201
- 4616 6th St SE
- 4610 6th St SE
- 843 Marjorie Ct SE
- 721 Brandywine St SE Unit 103
- 4647 6th St SE
- 713 Brandywine St SE Unit 303
- 713 Brandywine St SE Unit 301
- 1306 Sutler Terrace
- 1108 Kennebec St
- 5102 Glassmanor Dr Unit B
- 5102 Glassmanor Dr Unit A
- 4912 Wall Flower Way
- 4910 Wallflower Way
- 1002 Kennebec St
- 1502 Deep Gorge Ct
- 820 Southern Ave SE
- 800 Southern Ave SE
- 908 Marcy Ave
- 1111 Marcy Ave
- 621 Hampton Dr
- 4248 6th St SE Unit 2
- 869 Bellevue St SE Unit 2
- 748 Brandywine St SE Unit 101
- 713 Brandywine St SE Unit 203
- 709 Brandywine St SE Unit 104
- 625 Chesapeake St SE Unit 205
- 625A Chesapeake St SE Unit 101






