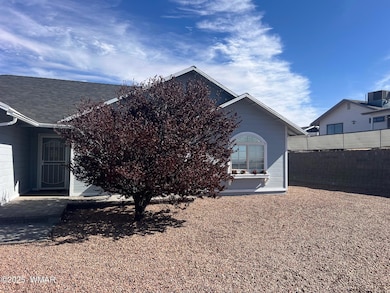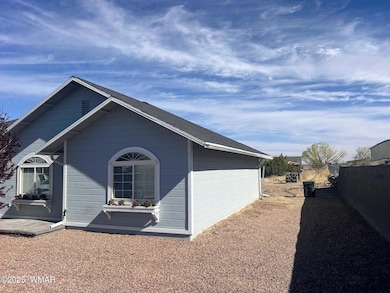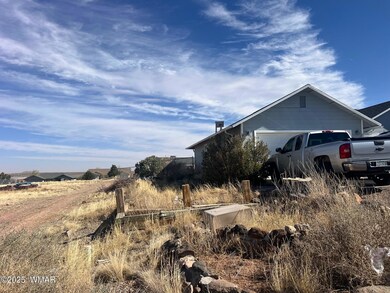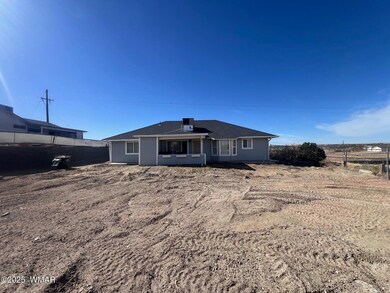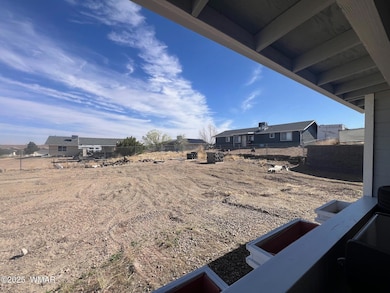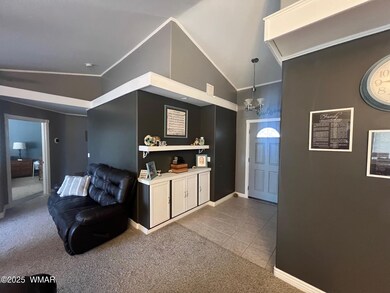1052 W 8th St S Snowflake, AZ 85937
Estimated payment $1,866/month
Highlights
- Solid Surface Bathroom Countertops
- No HOA
- Bathtub with Shower
- Highland Primary School Rated A-
- Breakfast Bar
- Laundry Room
About This Home
It has recently been remodeled and is super cute. The open layout is perfectly designed to maximize the living space. The current owner has created additional storage places to make this home not only charming but also functional. Organizing cleaning supplies is easy with the large laundry room off of the kitchen. The dryer hookups are both gas and electric allowing for flexibility. The side yard is big enough to store an RV for the outdoor enthusiasts. The large lot holds a lot of potential! With being only a few blocks away from Snowflake schools and the highway it makes this a wonderful home. East retaining wall installed 3 years ago. New roof 2 years ago.
Home Details
Home Type
- Single Family
Est. Annual Taxes
- $515
Year Built
- Built in 2003
Lot Details
- 0.31 Acre Lot
- West Facing Home
- Landscaped with Trees
Parking
- 2 Car Attached Garage
Home Design
- Slab Foundation
- Wood Frame Construction
- Pitched Roof
- Shingle Roof
Interior Spaces
- 1,303 Sq Ft Home
- 1-Story Property
- Combination Kitchen and Dining Room
- Utility Room
- Laundry Room
Kitchen
- Breakfast Bar
- Electric Range
- Microwave
- Disposal
Flooring
- Carpet
- Laminate
- Tile
Bedrooms and Bathrooms
- 3 Bedrooms
- 2 Bathrooms
- Solid Surface Bathroom Countertops
- Bathtub with Shower
Utilities
- Forced Air Heating System
- Heating System Uses Natural Gas
- Separate Meters
- Water Heater
Community Details
- No Home Owners Association
Listing and Financial Details
- Assessor Parcel Number 202-10-024Y
Map
Home Values in the Area
Average Home Value in this Area
Tax History
| Year | Tax Paid | Tax Assessment Tax Assessment Total Assessment is a certain percentage of the fair market value that is determined by local assessors to be the total taxable value of land and additions on the property. | Land | Improvement |
|---|---|---|---|---|
| 2026 | $530 | -- | -- | -- |
| 2025 | $515 | $23,589 | $3,395 | $20,194 |
| 2024 | $550 | $23,210 | $2,952 | $20,258 |
| 2023 | $515 | $17,227 | $561 | $16,666 |
| 2022 | $550 | $0 | $0 | $0 |
| 2021 | $597 | $0 | $0 | $0 |
| 2020 | $743 | $0 | $0 | $0 |
| 2019 | $729 | $0 | $0 | $0 |
| 2018 | $709 | $0 | $0 | $0 |
| 2017 | $693 | $0 | $0 | $0 |
| 2016 | $703 | $0 | $0 | $0 |
| 2015 | $623 | $5,981 | $548 | $5,433 |
Property History
| Date | Event | Price | List to Sale | Price per Sq Ft | Prior Sale |
|---|---|---|---|---|---|
| 09/19/2025 09/19/25 | Price Changed | $347,000 | -2.3% | $266 / Sq Ft | |
| 04/17/2025 04/17/25 | For Sale | $355,000 | +108.8% | $272 / Sq Ft | |
| 09/11/2020 09/11/20 | Sold | $170,000 | +128.2% | $131 / Sq Ft | View Prior Sale |
| 07/08/2014 07/08/14 | Sold | $74,500 | -- | $57 / Sq Ft | View Prior Sale |
Purchase History
| Date | Type | Sale Price | Title Company |
|---|---|---|---|
| Warranty Deed | $170,000 | Pioneer Title Agency Inc | |
| Quit Claim Deed | -- | None Available | |
| Quit Claim Deed | $96,750 | None Available | |
| Quit Claim Deed | -- | None Available | |
| Quit Claim Deed | -- | None Available | |
| Cash Sale Deed | $74,500 | Lawyers Title Of Arizona Inc | |
| Special Warranty Deed | -- | Lsi Title Agency | |
| Quit Claim Deed | -- | None Available | |
| Warranty Deed | $120,000 | Transnation Title |
Mortgage History
| Date | Status | Loan Amount | Loan Type |
|---|---|---|---|
| Open | $171,717 | New Conventional | |
| Previous Owner | $96,750 | New Conventional | |
| Previous Owner | $51,548 | FHA | |
| Previous Owner | $84,000 | New Conventional |
Source: White Mountain Association of REALTORS®
MLS Number: 255479
APN: 202-10-024Y
- 420 S Astante Dr
- 1156 W Mclaws Ave
- 1415 W Tumbleweed Trail
- 1403 Lobo Trail
- 552 W Mclaws Ave
- 274 W Sycamore Unit 1
- 999 S Highland Dr
- 1788 W Stagecoach Ln
- 1778 W Stagecoach Ln
- 4141 W Juniper Crest Rd
- 4123 W Juniper Crest Rd
- 0 S 1st St W
- 44 S 3rd St W Unit W
- 44 S 3rd St W
- 1676 W Quarter Horse Dr
- 1717 Sand Trap Ln
- 120 E 9th St S
- 362 S Pioneer Trail
- 1537 S Main St
- 411 Hillcrest Dr
- 195 Lyon Gate Dr
- 1108 E Adams St
- 1916 S Foxtrot Ln
- 1949 Norton Place
- 8368 Ridge Dr
- 4870 Mountain Hollow Loop
- 4760 W Bison Ln
- 220 S Paloma
- 4680 W Mogollon Dr
- 4321 W Mogollon Dr
- 1701 W Hall St
- 481 S Yarrow Ln Unit ID1255454P
- 4500 W Hackberry Ln Unit 161
- 430 Timber Ridge Loop
- 2450 S White Mountain Rd Unit A
- 1041 E Tyson Place
- 2800 S White Mountain Rd
- 3060 E Show Low Lake Rd
- 5554 White Mountain Ave Unit D
- 5378 W Glen Abbey Trail

