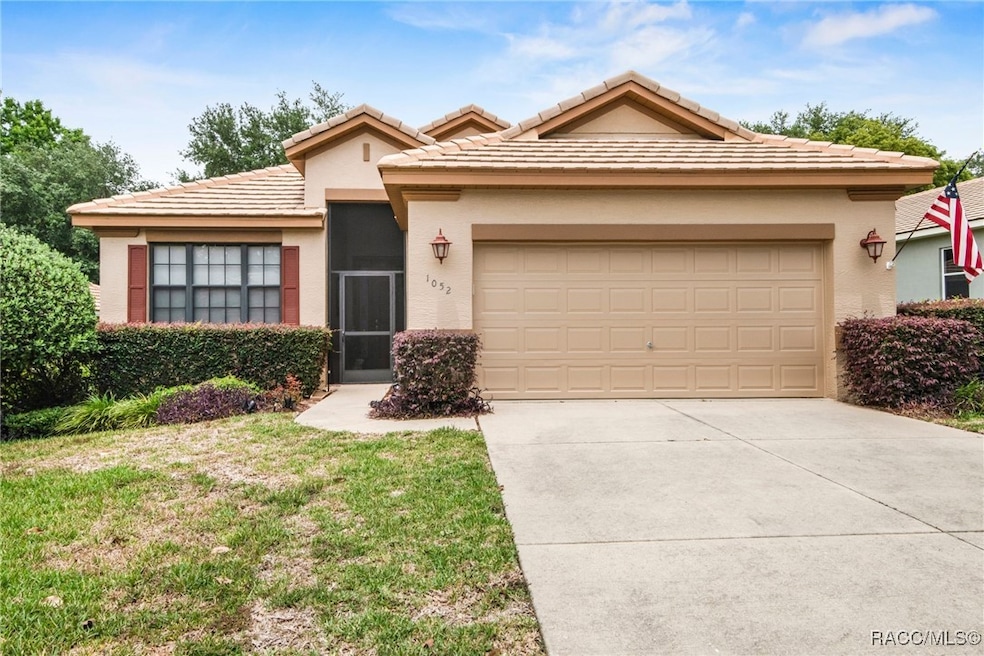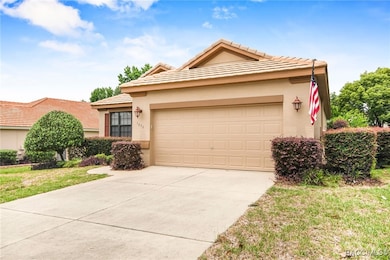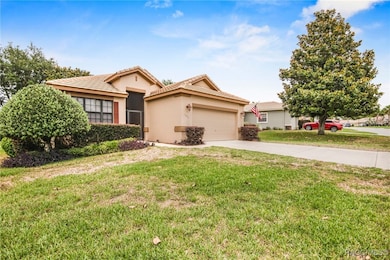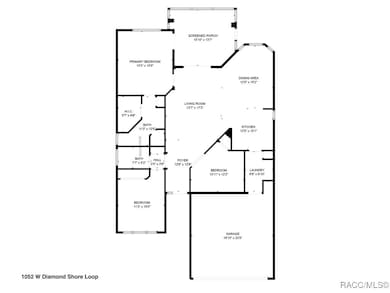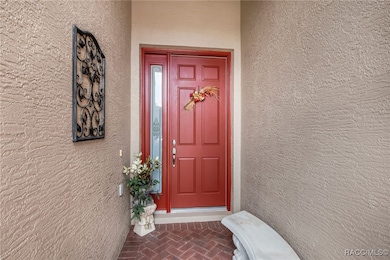1052 W Diamond Shore Loop Hernando, FL 34442
Estimated payment $2,093/month
Highlights
- Golf Course Community
- Gated Community
- High Ceiling
- Fitness Center
- Open Floorplan
- Solid Surface Countertops
About This Home
DON'T MISS THIS IMMACULATE HOME in the heart of Terra Vista. From the moment you walk through the screened entrance at the front door you will see that this maintenance free villa is move-in ready. The living room opens up to a nice-sized kitchen, which features beautiful cabinetry and a large dining area, not to mention additional cabinetry in the laundry room. The French doors lead to a pavered patio and a pretty back yard. The primary bedroom boasts a large walk-in closet and dual vanities in the bathroom. A comfy guest room and bathroom are at the ready for family members or visiting friends. An additional room can be used as a bedroom or an office space - it has an ample sized closet and large window. The two car garage completes this home. Start enjoying the amenities of Terra Vista at Citrus Hills today in this well-priced home.
Home Details
Home Type
- Single Family
Est. Annual Taxes
- $4,304
Year Built
- Built in 2005
Lot Details
- 8,416 Sq Ft Lot
- Lot Dimensions are 74x128
- South Facing Home
- Landscaped
- Level Lot
- Metered Sprinkler System
- Property is zoned PDR
HOA Fees
- $200 Monthly HOA Fees
Parking
- 2 Car Attached Garage
- Garage Door Opener
- Driveway
Home Design
- Block Foundation
- Slab Foundation
- Tile Roof
- Ridge Vents on the Roof
- Radiant Barrier
- Stucco
Interior Spaces
- 1,528 Sq Ft Home
- 1-Story Property
- Open Floorplan
- High Ceiling
- Double Pane Windows
- Double Hung Windows
- Blinds
- Carpet
- Fire and Smoke Detector
Kitchen
- Breakfast Bar
- Electric Oven
- Electric Range
- Microwave
- Dishwasher
- Solid Surface Countertops
- Solid Wood Cabinet
- Disposal
Bedrooms and Bathrooms
- 3 Bedrooms
- Walk-In Closet
- 2 Full Bathrooms
- Dual Sinks
- Shower Only
- Separate Shower
Laundry
- Laundry Room
- Dryer
- Washer
Outdoor Features
- Rain Gutters
Schools
- Forest Ridge Elementary School
- Lecanto Middle School
- Lecanto High School
Utilities
- Central Air
- Heat Pump System
- Underground Utilities
Community Details
Overview
- Association fees include cable TV, high speed internet, legal/accounting, ground maintenance, pest control, road maintenance, street lights, sprinkler, security
- Qualified Prop. Mgmt Association, Phone Number (352) 794-1900
- Terra Vista Poa, Phone Number (352) 746-6060
- Citrus Hills Terra Vista Subdivision
Amenities
- Shops
- Restaurant
- Billiard Room
- Elevator
Recreation
- Golf Course Community
- Tennis Courts
- Community Playground
- Fitness Center
- Community Pool
- Putting Green
- Park
- Dog Park
- Trails
Security
- Security Service
- Gated Community
Map
Home Values in the Area
Average Home Value in this Area
Tax History
| Year | Tax Paid | Tax Assessment Tax Assessment Total Assessment is a certain percentage of the fair market value that is determined by local assessors to be the total taxable value of land and additions on the property. | Land | Improvement |
|---|---|---|---|---|
| 2025 | $4,304 | $252,901 | $18,980 | $233,921 |
| 2024 | $3,937 | $284,306 | $18,980 | $265,326 |
| 2023 | $3,937 | $253,902 | $18,980 | $234,922 |
| 2022 | $1,840 | $158,568 | $0 | $0 |
| 2021 | $1,760 | $153,668 | $0 | $0 |
| 2020 | $1,728 | $165,174 | $18,980 | $146,194 |
| 2019 | $1,704 | $167,703 | $18,980 | $148,723 |
| 2018 | $1,676 | $172,230 | $18,980 | $153,250 |
| 2017 | $1,668 | $142,387 | $19,380 | $123,007 |
| 2016 | $1,687 | $139,458 | $19,380 | $120,078 |
| 2015 | $1,709 | $138,489 | $19,910 | $118,579 |
| 2014 | $1,745 | $137,390 | $21,290 | $116,100 |
Property History
| Date | Event | Price | List to Sale | Price per Sq Ft |
|---|---|---|---|---|
| 11/22/2025 11/22/25 | Price Changed | $289,000 | 0.0% | $189 / Sq Ft |
| 11/22/2025 11/22/25 | For Sale | $289,000 | -11.0% | $189 / Sq Ft |
| 11/13/2025 11/13/25 | Off Market | $324,900 | -- | -- |
| 11/07/2025 11/07/25 | Price Changed | $324,900 | -8.5% | $213 / Sq Ft |
| 06/17/2025 06/17/25 | Price Changed | $354,900 | -5.3% | $232 / Sq Ft |
| 05/17/2025 05/17/25 | For Sale | $374,900 | -- | $245 / Sq Ft |
Purchase History
| Date | Type | Sale Price | Title Company |
|---|---|---|---|
| Warranty Deed | $320,000 | None Listed On Document | |
| Interfamily Deed Transfer | -- | Attorney | |
| Interfamily Deed Transfer | -- | None Available | |
| Interfamily Deed Transfer | -- | Manatee Title Co Inc | |
| Interfamily Deed Transfer | -- | Manatee Title Company Inc | |
| Warranty Deed | $32,500 | Manatee Title Company Inc |
Source: REALTORS® Association of Citrus County
MLS Number: 844774
APN: 18E-18S-25-0210-000B0-0370
- 1206 W Skyview Crossing Dr
- 1031 W Diamond Shore Loop Unit 5
- 1112 W Diamond Shore Loop Unit 45
- 1299 W Skyview Crossing Dr
- 1311 W Skyview Crossing Dr
- 1134 W Diamond Shore Loop Unit 47
- 1134 W Diamond Shore Loop
- 1328 W Diamond Shore Loop
- 1357 W Skyview Crossing Dr
- 1203 W Diamond Shore Loop
- 1080 W Skyview Crossing Dr
- 1070 W Skyview Crossing Dr
- 1196 W Diamond Shore Loop
- 994 W Silver Meadow Loop
- 1027 W Skyview Crossing Dr
- 1141 W Pointe Vista Path
- 906 W Silver Meadow Loop
- 916 W Skyview Crossing Dr
- 1147 W Pointe Vista Path
- 963 W Skyview Crossing Dr
- 1369 W Diamond Shore Loop
- 1240 W Diamond Shore Loop
- 877 W Silver Meadow Loop
- 2443 N Andrea Point
- 1716 W Lago Loop
- 1569 W Caroline Path
- 1597 W Caroline Path
- 1876 W Shanelle Path
- 1933 W Shanelle Path
- 761 W Sunbird Path
- 1874 W Angelica Loop
- 2395 N Brentwood Cir
- 1574 N Dimaggio Path
- 2164 W Silver Hill Ln Unit 1
- 227 S Lee St
- 3263 N Maidencane Dr
- 52 S J Kellner Blvd
- 2131 N Pine Cone Ave
- 90 S Davis St
- 218 S Tyler St
