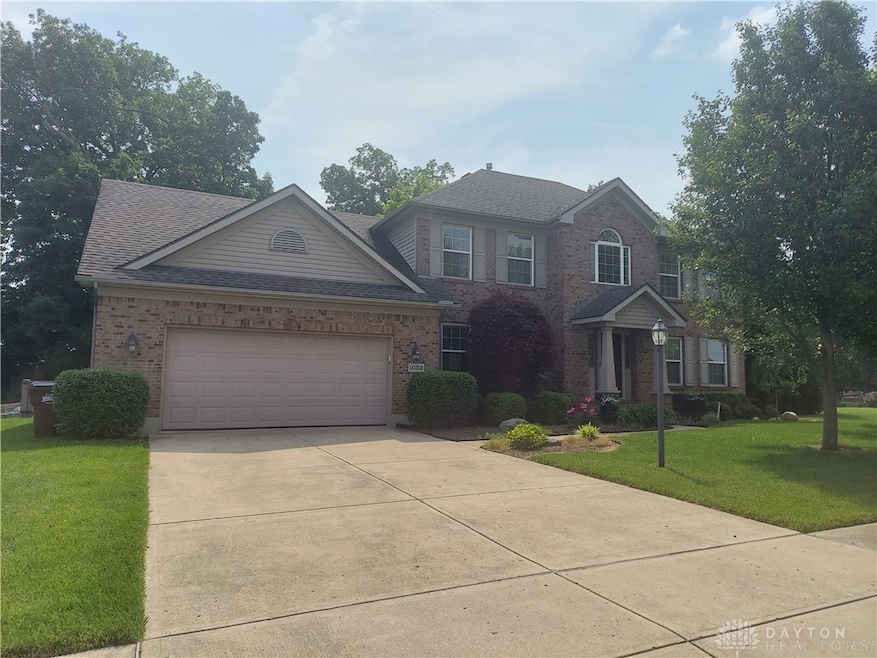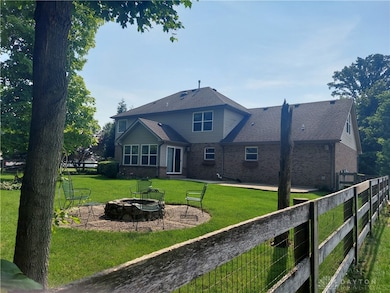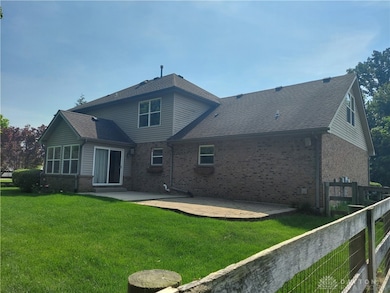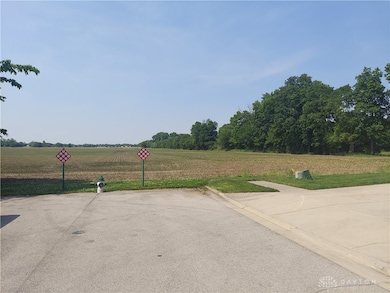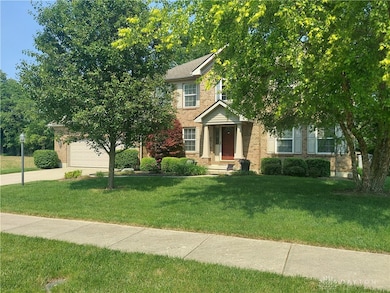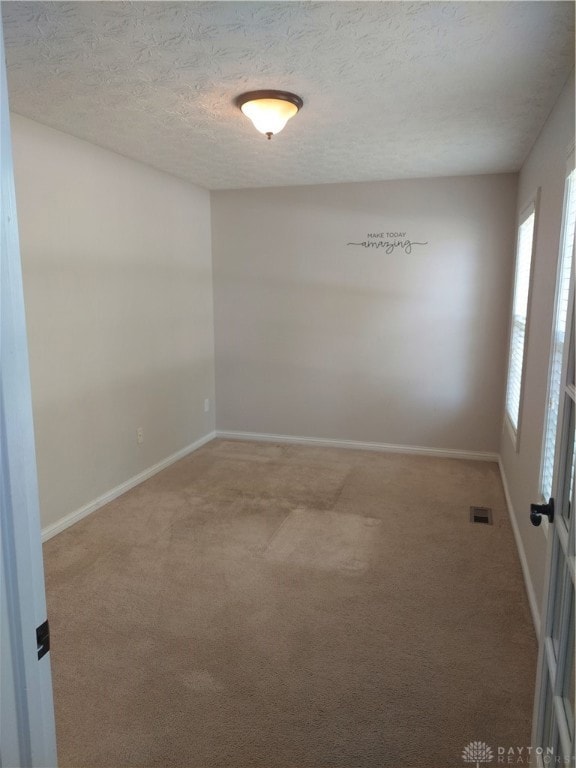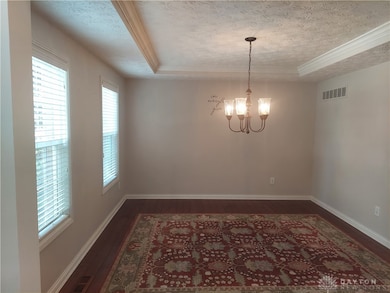
1052 Windpointe Way Englewood, OH 45322
Estimated payment $2,602/month
Highlights
- Very Popular Property
- Granite Countertops
- Wet Bar
- Hydromassage or Jetted Bathtub
- 2 Car Attached Garage
- Bar
About This Home
Location, Location very private setting surrounded by acres of farm land on two sides sits this elegant 2 story brick with 2600 sq. ft. 4 bedrooms, 3 1/2 baths, 2 car garage w/opener and storage, full finished basement w/nice rec room, wet bar, full bath, and a workshop, private office on the first floor, dining room w/tray ceiling, large eat-in kitchen which is open to family room and year round Florida room, 4th bedroom could be used as a art/music room, 2nd family room , kids play room. Outside the back yard is like a park with a custom split rail wood fence w/welded wire to keep the pets/kids safe, firepit, shed, and 2 patios one is 12x14 concrete patio, second 12x16 brick paver patio. Furnace and the A/C unit are 1 year old, Hot Water heater is 2 years old. HOA is $170/annually. call for your personal showing today.
Last Listed By
Your Lifestyle Realty LLC Brokerage Phone: (937) 698-6400 License #0700299606 Listed on: 06/11/2025
Home Details
Home Type
- Single Family
Est. Annual Taxes
- $5,242
Year Built
- 2006
Lot Details
- 0.29 Acre Lot
- Fenced
HOA Fees
- $14 Monthly HOA Fees
Parking
- 2 Car Attached Garage
- Parking Storage or Cabinetry
- Garage Door Opener
Home Design
- Brick Exterior Construction
- Frame Construction
Interior Spaces
- 2,604 Sq Ft Home
- 2-Story Property
- Wet Bar
- Bar
- Ceiling Fan
- Fireplace With Glass Doors
- Gas Fireplace
- Insulated Windows
- Double Hung Windows
- Fire and Smoke Detector
Kitchen
- Range
- Microwave
- Dishwasher
- Kitchen Island
- Granite Countertops
Bedrooms and Bathrooms
- 4 Bedrooms
- Walk-In Closet
- Bathroom on Main Level
- Hydromassage or Jetted Bathtub
Finished Basement
- Basement Fills Entire Space Under The House
- Crawl Space
Outdoor Features
- Patio
- Shed
Utilities
- Forced Air Heating and Cooling System
- Heating System Uses Natural Gas
- High Speed Internet
Community Details
- Windpointe/Englewoodsec 03 Subdivision
Listing and Financial Details
- Assessor Parcel Number M57-00334-0014
Map
Home Values in the Area
Average Home Value in this Area
Tax History
| Year | Tax Paid | Tax Assessment Tax Assessment Total Assessment is a certain percentage of the fair market value that is determined by local assessors to be the total taxable value of land and additions on the property. | Land | Improvement |
|---|---|---|---|---|
| 2024 | $5,242 | $92,120 | $13,350 | $78,770 |
| 2023 | $5,242 | $92,120 | $13,350 | $78,770 |
| 2022 | $6,241 | $84,510 | $12,250 | $72,260 |
| 2021 | $6,260 | $84,510 | $12,250 | $72,260 |
| 2020 | $6,144 | $84,510 | $12,250 | $72,260 |
| 2019 | $6,045 | $74,560 | $13,480 | $61,080 |
| 2018 | $5,935 | $74,560 | $13,480 | $61,080 |
| 2017 | $5,873 | $74,560 | $13,480 | $61,080 |
| 2016 | $5,479 | $68,360 | $12,250 | $56,110 |
| 2015 | $5,007 | $68,360 | $12,250 | $56,110 |
| 2014 | $5,007 | $68,360 | $12,250 | $56,110 |
| 2012 | -- | $80,830 | $15,750 | $65,080 |
Property History
| Date | Event | Price | Change | Sq Ft Price |
|---|---|---|---|---|
| 06/11/2025 06/11/25 | For Sale | $385,000 | -- | $148 / Sq Ft |
Purchase History
| Date | Type | Sale Price | Title Company |
|---|---|---|---|
| Warranty Deed | $256,200 | Chicago Title Insurance |
Mortgage History
| Date | Status | Loan Amount | Loan Type |
|---|---|---|---|
| Open | $10,241 | Future Advance Clause Open End Mortgage | |
| Closed | $204,829 | Unknown | |
| Closed | $6,000 | Unknown | |
| Closed | $204,900 | Purchase Money Mortgage |
Similar Homes in the area
Source: Dayton REALTORS®
MLS Number: 936536
APN: M57-00334-0014
- 4065 Twin Lakes Cir
- 3008 Clearstream Way
- 10820 W National Rd
- 5047 Twin Lakes Cir
- 318 Sagebrush Dr
- 125 Warner Dr
- 330 Rumson St
- 4784 Molunat
- 319 Camborne Dr
- 115 Magdalena Dr
- 323 Meadowgrove Dr
- 311 Rankin Dr
- 300 Magnolia Ave
- 105 Timber Mill Ct
- 716 Overla Blvd
- 101 Millwood Village Dr
- 308 S San Bernardino Trail
- 306 Pauly Dr
- 432 Applegate Rd
- 114 Millwood Village Dr
