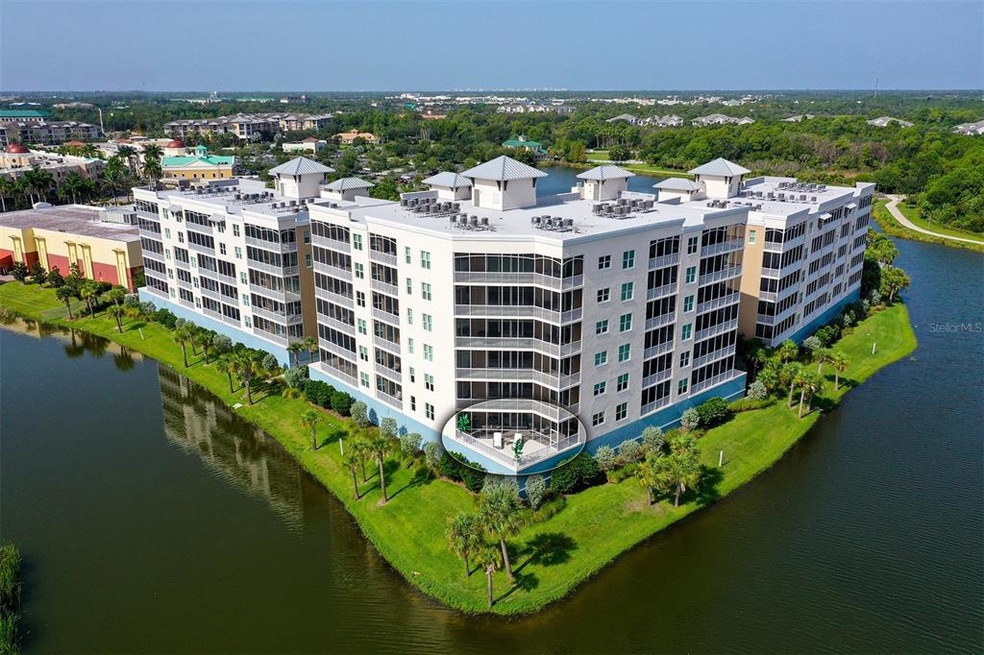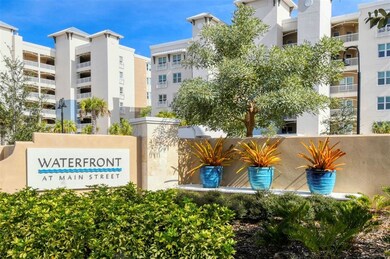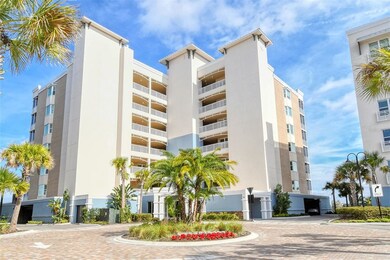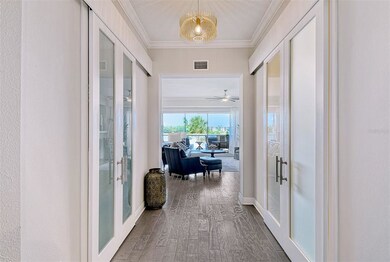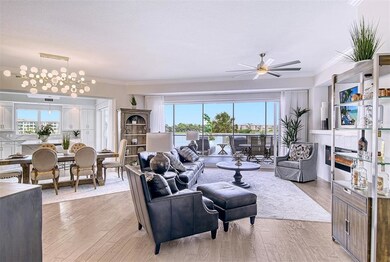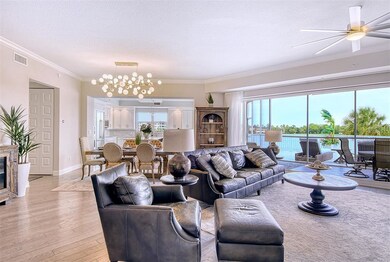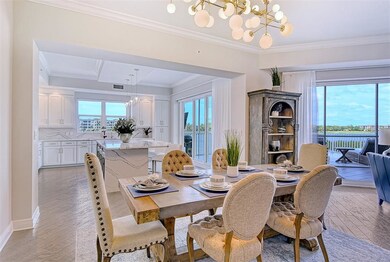
10520 Boardwalk Loop Unit 203 Lakewood Ranch, FL 34202
Estimated Value: $1,168,000 - $1,417,245
Highlights
- 100 Feet of Waterfront
- Fitness Center
- Custom Home
- Robert Willis Elementary School Rated A-
- Heated In Ground Pool
- Gated Community
About This Home
As of October 2021This is the one-of-a-kind property that you've been waiting for! This 3 bedroom, 3 bathroom plus an office condo was built in 2018 and after an abundance of incredible upgrades now shows better than a model home offering over 2,600 square feet of luxurious modern living. The office with double doors off the entry is perfect for the work-from-home lifestyle. The beautiful gourmet kitchen has a large entertaining island and is open to the dining area and family room with large sliding doors that open to the oversized screened lanai. This perfect outdoor living room (over 780 sq. ft) offers your own private oasis and has plenty of room for entertaining with a dining area and conversational area with a mounted television! The outdoor living is further enhanced with the extended balcony that is the only one of it's kind in the entire complex and is the only unit allowed to have their own private electric grill on the balcony. Also outside, take in the incredible panoramic views of the 160-acre scenic Lake Uihlein and the Legacy Golf Course. You’ll love relaxing in the luxurious master suite with a soaking tub, dual sinks, and a spacious walk-in closet. The ideal floor plan has the two guest bedrooms located on the other side of the unit. One of the bedrooms is another suite with a walk-in closet and private bath. The third bedroom and office have abundant storage with beautiful custom built-ins. Besides the beautiful newer construction, the long list of upgrades (total over $184k) include upgraded cabinets, quartz and back splash in the kitchen, Franke 36" kitchen sink and faucet, upgraded and enlarged center island, Dacor Built-in refrigerator, custom back-lit mirrors in the bathrooms, Nest thermostats, extended 10 year A/C warranty, upgraded toilets, installed water purification filter system, keyless auto entry, upgraded lighting throughout with Lutron screw-less plates and dimmers, custom electronic roller shades, custom built-in closets, custom office designed with built-in storage...plus so much more! A large storage unit and 2 assigned covered parking spaces are conveniently located in the ground floor garage with ample guest parking. More than just a condo, this home offers a fabulous lifestyle. Waterfront at Main Street is a pet-friendly, maintenance-free community. The low association fees include gated entry, landscaping maintenance, and spectacular community amenities. Overlooking the lake, you will find the clubhouse with kitchen, gym, pool with hot tub, fire pit, outdoor grills, and kayak storage. Centrally located, you'll find yourself steps to everything that Lakewood Ranch Main Street has to offer and a short drive to limitless dining and shopping options. Cruise over to the white sand beaches of Lido Key and Anna Maria Island or hop on I-75 for quick access to St. Pete, Tampa, and beyond. Lakewood Ranch was named the 2021 Best-Selling Community in the Nation and remains the #1 Multi-Generational Community in the US. This home's location and features are hard to beat!
Property Details
Home Type
- Condominium
Est. Annual Taxes
- $11,375
Year Built
- Built in 2018
Lot Details
- 100 Feet of Waterfront
- Lake Front
- Property fronts a private road
- End Unit
- Northwest Facing Home
- Mature Landscaping
- Landscaped with Trees
HOA Fees
- $650 Monthly HOA Fees
Parking
- 2 Car Attached Garage
- Common or Shared Parking
- Ground Level Parking
- Assigned Parking
Home Design
- Custom Home
- Florida Architecture
- Stem Wall Foundation
- Stucco
Interior Spaces
- 2,607 Sq Ft Home
- 1-Story Property
- Open Floorplan
- Built-In Features
- Coffered Ceiling
- High Ceiling
- Ceiling Fan
- Electric Fireplace
- Shades
- Sliding Doors
- Great Room
- Living Room with Fireplace
- Combination Dining and Living Room
- Storage Room
- Inside Utility
- Engineered Wood Flooring
- Lake Views
- Security Gate
Kitchen
- Built-In Oven
- Cooktop with Range Hood
- Recirculated Exhaust Fan
- Microwave
- Dishwasher
- Stone Countertops
- Disposal
Bedrooms and Bathrooms
- 3 Bedrooms
- Split Bedroom Floorplan
- Walk-In Closet
- 3 Full Bathrooms
Laundry
- Laundry Room
- Dryer
- Washer
Pool
- Heated In Ground Pool
- Heated Spa
- In Ground Spa
- Gunite Pool
Outdoor Features
- Access To Lake
- Balcony
- Deck
- Screened Patio
- Exterior Lighting
- Outdoor Storage
- Rear Porch
Schools
- Robert E Willis Elementary School
- Nolan Middle School
- Lakewood Ranch High School
Utilities
- Central Heating and Cooling System
- Thermostat
- Underground Utilities
- Electric Water Heater
- Phone Available
- Cable TV Available
Listing and Financial Details
- Visit Down Payment Resource Website
- Tax Lot 2
- Assessor Parcel Number 588617159
- $149 per year additional tax assessments
Community Details
Overview
- Association fees include common area taxes, community pool, maintenance structure, ground maintenance, manager, pool maintenance, private road, recreational facilities, sewer, trash, water
- Evergreen Lifestyles Management/Jessica Friday Association, Phone Number (941) 281-5681
- Visit Association Website
- Waterfront Community
- Waterfront At Main Street Ph 2 Subdivision
- On-Site Maintenance
- Association Owns Recreation Facilities
- The community has rules related to deed restrictions
- Rental Restrictions
Amenities
- Clubhouse
- Elevator
- Community Storage Space
Recreation
- Recreation Facilities
- Fitness Center
- Community Pool
- Community Spa
Pet Policy
- Pets up to 40 lbs
- 2 Pets Allowed
Security
- Card or Code Access
- Gated Community
- Storm Windows
Ownership History
Purchase Details
Home Financials for this Owner
Home Financials are based on the most recent Mortgage that was taken out on this home.Purchase Details
Purchase Details
Home Financials for this Owner
Home Financials are based on the most recent Mortgage that was taken out on this home.Purchase Details
Similar Homes in Lakewood Ranch, FL
Home Values in the Area
Average Home Value in this Area
Purchase History
| Date | Buyer | Sale Price | Title Company |
|---|---|---|---|
| Grant Kathleen S | -- | Attorney | |
| Grant Kathleen S | $1,256,500 | Attorney | |
| Sanford Sean M | $1,193,000 | Attorney | |
| Leone Donald J | $959,500 | None Available |
Property History
| Date | Event | Price | Change | Sq Ft Price |
|---|---|---|---|---|
| 10/12/2021 10/12/21 | Sold | $1,256,500 | -3.0% | $482 / Sq Ft |
| 08/28/2021 08/28/21 | Pending | -- | -- | -- |
| 08/27/2021 08/27/21 | For Sale | $1,295,000 | +8.5% | $497 / Sq Ft |
| 02/08/2021 02/08/21 | Sold | $1,193,000 | -2.6% | $458 / Sq Ft |
| 01/31/2021 01/31/21 | Pending | -- | -- | -- |
| 01/11/2021 01/11/21 | Price Changed | $1,225,000 | 0.0% | $470 / Sq Ft |
| 01/11/2021 01/11/21 | For Sale | $1,225,000 | -3.9% | $470 / Sq Ft |
| 12/30/2020 12/30/20 | Pending | -- | -- | -- |
| 12/04/2020 12/04/20 | For Sale | $1,275,000 | -- | $489 / Sq Ft |
Tax History Compared to Growth
Tax History
| Year | Tax Paid | Tax Assessment Tax Assessment Total Assessment is a certain percentage of the fair market value that is determined by local assessors to be the total taxable value of land and additions on the property. | Land | Improvement |
|---|---|---|---|---|
| 2024 | $13,570 | $972,664 | -- | -- |
| 2023 | $13,570 | $944,334 | $0 | $0 |
| 2022 | $13,211 | $916,829 | $0 | $0 |
| 2021 | $11,407 | $760,000 | $0 | $760,000 |
| 2020 | $11,375 | $760,000 | $0 | $760,000 |
| 2019 | $10,184 | $635,000 | $0 | $635,000 |
| 2018 | $893 | $23,160 | $0 | $0 |
Agents Affiliated with this Home
-
Kelly Baldwin

Seller's Agent in 2021
Kelly Baldwin
COLDWELL BANKER REALTY
(941) 404-9396
15 in this area
75 Total Sales
-
Katina Shanahan

Seller's Agent in 2021
Katina Shanahan
COLDWELL BANKER REALTY
(941) 702-0437
114 in this area
149 Total Sales
-
Tracey Stetler

Seller Co-Listing Agent in 2021
Tracey Stetler
COLDWELL BANKER REALTY
(203) 918-2608
1 in this area
42 Total Sales
-
Kenneth Shanahan
K
Seller Co-Listing Agent in 2021
Kenneth Shanahan
COLDWELL BANKER REALTY
(941) 365-1837
23 in this area
30 Total Sales
-
Stellar Non-Member Agent
S
Buyer's Agent in 2021
Stellar Non-Member Agent
FL_MFRMLS
Map
Source: Stellar MLS
MLS Number: A4510480
APN: 5886-1715-9
- 10520 Boardwalk Loop Unit 503
- 10520 Boardwalk Loop Unit 504
- 10520 Boardwalk Loop Unit 205
- 10520 Boardwalk Loop Unit 202
- 10520 Boardwalk Loop Unit 301
- 10520 Boardwalk Loop Unit 605
- 10520 Boardwalk Loop Unit 302
- 10520 Boardwalk Loop Unit 401
- 10530 Boardwalk Loop Unit 201
- 10530 Boardwalk Loop Unit 304
- 8111 Lakewood Main St Unit 207
- 6310 Watercrest Way Unit 201
- 6360 Watercrest Way Unit 203
- 6360 Watercrest Way Unit 301
- 6370 Watercrest Way Unit 402
- 10775 Rodeo Dr Unit tbd
- 7710 Lake Vista Ct Unit 407
- 7710 Lake Vista Ct Unit 205
- 6414 Moorings Point Cir Unit 201
- 6416 Moorings Point Cir Unit 201
- 10520 Boardwalk Loop Unit 403
- 10520 Boardwalk Loop Unit 203
- 10520 Boardwalk Loop Unit 705
- 10520 Boardwalk Loop Unit 304
- 10520 Boardwalk Loop Unit 204
- 10520 Boardwalk Loop Unit 303
- 10520 Boardwalk Loop Unit 404
- 10520 Boardwalk Loop Unit 502
- 10520 Boardwalk Loop Unit 704
- 10520 Boardwalk Loop Unit 604
- 10520 Boardwalk Loop Unit 402
- 10520 Boardwalk Loop Unit 601
- 10520 Boardwalk Loop Unit 501
- 10530 Boardwalk Loop Unit 1-601
- 10530 Boardwalk Loop Unit 601
- 10530 Boardwalk Loop Unit 1-405
- 10530 Boardwalk Loop Unit 1-402
- 10530 Boardwalk Loop
- 10530 Boardwalk Loop Unit 1-203
- 10530 Boardwalk Loop Unit 204
