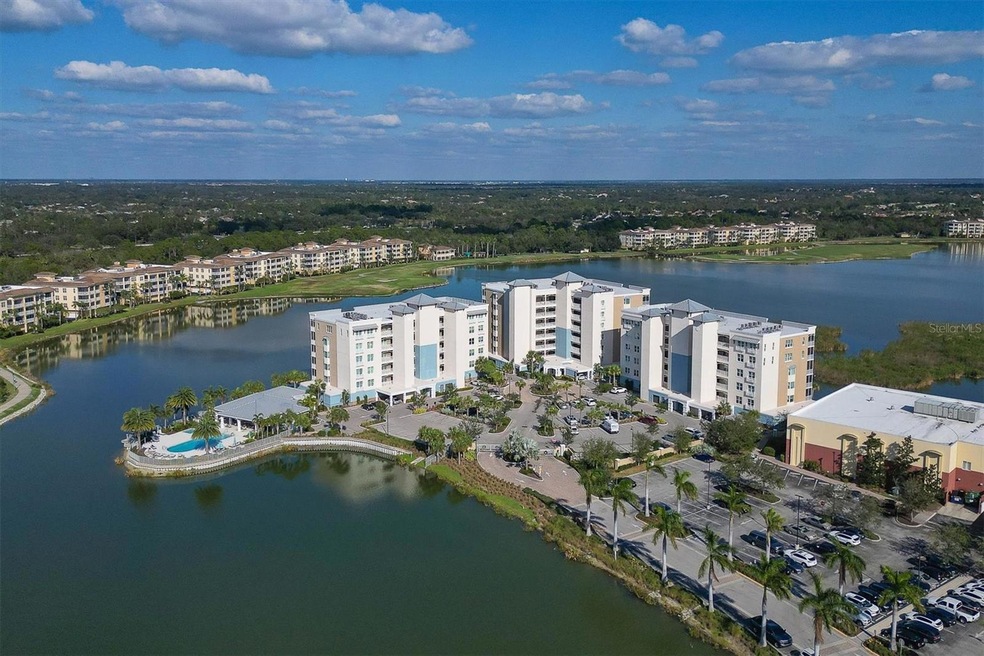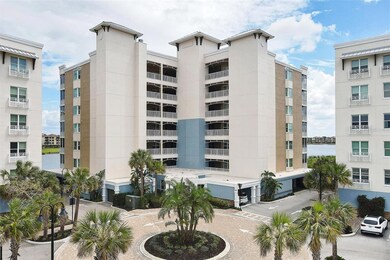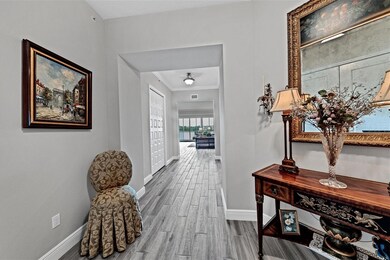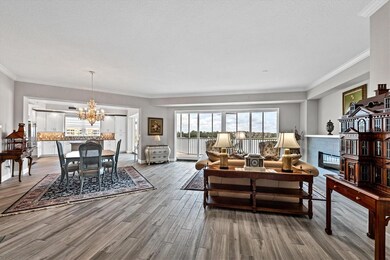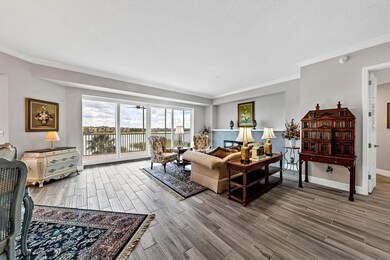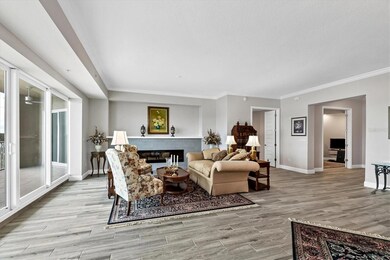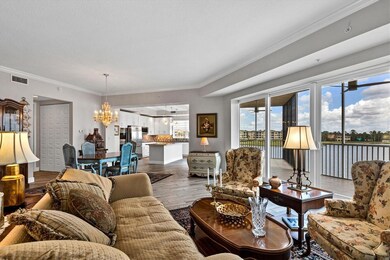
10520 Boardwalk Loop Unit 303 Lakewood Ranch, FL 34202
Estimated Value: $1,143,000 - $1,407,000
Highlights
- 100 Feet of Lake Waterfront
- Fitness Center
- Gated Community
- Robert Willis Elementary School Rated A-
- Lap Pool
- 0.79 Acre Lot
About This Home
As of June 2023Live right in the heart of Lakewood Main Street! This rarely available 2,607-square-foot luxury condominium is located just steps from the myriad of restaurants, boutique retail shops, salons and cinema. No cars or bikes needed to enjoy the many events that are held in Lakewood Ranch’s main town center, including Music on Main, classic and sports-themed car shows, and arts and crafts festivals that are featured at different times of the month. The Dominica floorplan boasts 3 bedrooms, 3 full baths, a private study, and a gorgeous 400-square-foot lanai with panoramic views of both Lake Uihlein and Legacy Golf Club. Porcelain plank tile adorns throughout the owner’s suite, study and main areas of the residence. The oversized kitchen includes double ovens, expansive center island, GE Monogram appliances, 42-inch upper cabinets, upgraded soft-close cabinetry and quartz countertops. The large living room with views of the lake includes a 72-inch fireplace, mantel and crown molding. Dual HVAC units provide separate temperature-controlled areas of the residence. Low-E hurricane-impact sliders protect the kitchen, living room and owner’s suite from the elements. Purchased new in 2020 and virtually untouched since, this unit has never been slept or cooked in! Within a gated secure-access community, this unit comes with two garaged parking spaces and a storage unit which are all located at ground level under the building. Amenities include a beautiful pool, spa, fire pit, grilling stations and a fitness center. Residents are also within minutes of even more incredible restaurants, retail establishments and entertainment at San Marco Plaza, Center Point at Waterside, Waterside Place and The Mall at University Town Center. It has been over a year since one of these units has been available… Don’t miss your chance!
Property Details
Home Type
- Condominium
Est. Annual Taxes
- $14,106
Year Built
- Built in 2018
Lot Details
- 100 Feet of Lake Waterfront
- Lake Front
- Southwest Facing Home
HOA Fees
Parking
- 2 Car Attached Garage
- Common or Shared Parking
- Ground Level Parking
- Deeded Parking
Property Views
- Lake
- Golf Course
Home Design
- Elevated Home
- Slab Foundation
- Built-Up Roof
- Stucco
Interior Spaces
- 2,607 Sq Ft Home
- Open Floorplan
- Crown Molding
- High Ceiling
- Ceiling Fan
- Electric Fireplace
- Shades
- Entrance Foyer
- Living Room with Fireplace
- Dining Room
- Den
Kitchen
- Built-In Oven
- Cooktop
- Microwave
- Dishwasher
- Stone Countertops
Flooring
- Carpet
- Tile
Bedrooms and Bathrooms
- 3 Bedrooms
- Primary Bedroom on Main
- En-Suite Bathroom
- Walk-In Closet
- 3 Full Bathrooms
- Dual Sinks
- Bathtub With Separate Shower Stall
Laundry
- Laundry Room
- Dryer
- Washer
Home Security
Pool
- Lap Pool
- In Ground Pool
- Heated Spa
- In Ground Spa
Outdoor Features
- Balcony
- Covered patio or porch
- Outdoor Storage
Schools
- Robert E Willis Elementary School
- Nolan Middle School
- Lakewood Ranch High School
Utilities
- Central Air
- Heating Available
- Electric Water Heater
- Cable TV Available
Listing and Financial Details
- Visit Down Payment Resource Website
- Tax Lot 1
- Assessor Parcel Number 588617409
- $365 per year additional tax assessments
Community Details
Overview
- Association fees include cable TV, common area taxes, pool, escrow reserves fund, maintenance structure, ground maintenance, recreational facilities, sewer, trash, water
- Nadege St. Brice Association, Phone Number (941) 907-0202
- Visit Association Website
- Built by Homes by Towne
- Waterfront At Main Street Subdivision, Dominica Floorplan
- Waterfront Community
- 7-Story Property
Amenities
- Clubhouse
- Elevator
- Community Storage Space
Recreation
- Fitness Center
- Community Pool
- Community Spa
Pet Policy
- Pets up to 40 lbs
- Pet Size Limit
- 2 Pets Allowed
- Breed Restrictions
Security
- Card or Code Access
- Gated Community
- High Impact Windows
- Fire Sprinkler System
Ownership History
Purchase Details
Purchase Details
Home Financials for this Owner
Home Financials are based on the most recent Mortgage that was taken out on this home.Purchase Details
Purchase Details
Home Financials for this Owner
Home Financials are based on the most recent Mortgage that was taken out on this home.Similar Homes in Lakewood Ranch, FL
Home Values in the Area
Average Home Value in this Area
Purchase History
| Date | Buyer | Sale Price | Title Company |
|---|---|---|---|
| Walter And Linda Sullivan Consolidated Family | $100 | None Listed On Document | |
| Temple Family Revocable Trust | $1,399,000 | None Listed On Document | |
| Temple Family Revocable Trust | $100 | None Listed On Document | |
| Tempe Michael G | $900,000 | Accommodation |
Mortgage History
| Date | Status | Borrower | Loan Amount |
|---|---|---|---|
| Previous Owner | Tempe Michael G | $500,000 |
Property History
| Date | Event | Price | Change | Sq Ft Price |
|---|---|---|---|---|
| 06/08/2023 06/08/23 | Sold | $1,399,000 | 0.0% | $537 / Sq Ft |
| 04/15/2023 04/15/23 | Pending | -- | -- | -- |
| 04/14/2023 04/14/23 | For Sale | $1,399,000 | +55.4% | $537 / Sq Ft |
| 11/20/2020 11/20/20 | Sold | $900,000 | -5.2% | $345 / Sq Ft |
| 10/20/2020 10/20/20 | Pending | -- | -- | -- |
| 09/09/2020 09/09/20 | For Sale | $949,400 | 0.0% | $364 / Sq Ft |
| 08/13/2020 08/13/20 | Pending | -- | -- | -- |
| 07/06/2020 07/06/20 | Price Changed | $949,400 | -3.0% | $364 / Sq Ft |
| 02/22/2020 02/22/20 | For Sale | $978,400 | -- | $375 / Sq Ft |
Tax History Compared to Growth
Tax History
| Year | Tax Paid | Tax Assessment Tax Assessment Total Assessment is a certain percentage of the fair market value that is determined by local assessors to be the total taxable value of land and additions on the property. | Land | Improvement |
|---|---|---|---|---|
| 2024 | $14,308 | $724,000 | -- | -- |
| 2023 | $14,308 | $994,500 | $0 | $994,500 |
| 2022 | $14,106 | $1,060,500 | $0 | $1,060,500 |
| 2021 | $11,479 | $765,000 | $0 | $765,000 |
| 2020 | $11,535 | $765,000 | $0 | $765,000 |
| 2019 | $10,262 | $640,000 | $0 | $640,000 |
| 2018 | $893 | $23,160 | $0 | $0 |
Agents Affiliated with this Home
-
Matt Sevarino

Seller's Agent in 2023
Matt Sevarino
LPT REALTY, LLC
(941) 705-5700
15 in this area
27 Total Sales
-
Joel Schemmel

Buyer's Agent in 2023
Joel Schemmel
PREMIER SOTHEBY'S INTERNATIONAL REALTY
(941) 587-4894
111 in this area
348 Total Sales
-
S
Seller's Agent in 2020
Sharon Hiller
HOMES BY TOWNE REALTY INC
Map
Source: Stellar MLS
MLS Number: A4567161
APN: 5886-1740-9
- 10520 Boardwalk Loop Unit 503
- 10520 Boardwalk Loop Unit 504
- 10520 Boardwalk Loop Unit 205
- 10520 Boardwalk Loop Unit 202
- 10520 Boardwalk Loop Unit 301
- 10520 Boardwalk Loop Unit 302
- 10520 Boardwalk Loop Unit 401
- 10530 Boardwalk Loop Unit 201
- 10530 Boardwalk Loop Unit 304
- 8111 Lakewood Main St Unit 207
- 6310 Watercrest Way Unit 201
- 6360 Watercrest Way Unit 203
- 6360 Watercrest Way Unit 301
- 6370 Watercrest Way Unit 402
- 10775 Rodeo Dr Unit tbd
- 7710 Lake Vista Ct Unit 407
- 7710 Lake Vista Ct Unit 205
- 6414 Moorings Point Cir Unit 201
- 6416 Moorings Point Cir Unit 201
- 6409 Moorings Point Cir Unit 102
- 10520 Boardwalk Loop Unit 403
- 10520 Boardwalk Loop Unit 203
- 10520 Boardwalk Loop Unit 705
- 10520 Boardwalk Loop Unit 304
- 10520 Boardwalk Loop Unit 204
- 10520 Boardwalk Loop Unit 303
- 10520 Boardwalk Loop Unit 404
- 10520 Boardwalk Loop Unit 502
- 10520 Boardwalk Loop Unit 704
- 10520 Boardwalk Loop Unit 604
- 10520 Boardwalk Loop Unit 402
- 10520 Boardwalk Loop Unit 601
- 10520 Boardwalk Loop Unit 501
- 10530 Boardwalk Loop Unit 1-601
- 10530 Boardwalk Loop Unit 601
- 10530 Boardwalk Loop Unit 1-405
- 10530 Boardwalk Loop Unit 1-402
- 10530 Boardwalk Loop
- 10530 Boardwalk Loop Unit 1-203
- 10530 Boardwalk Loop Unit 204
