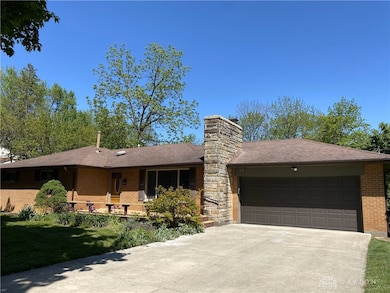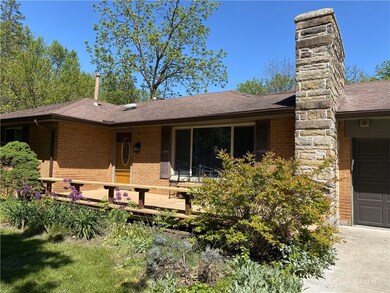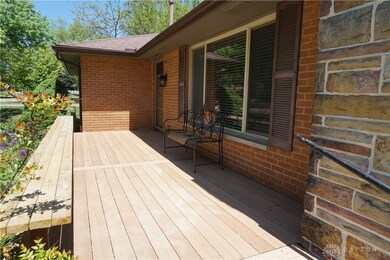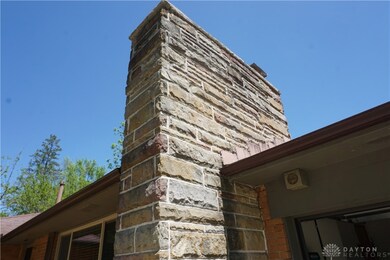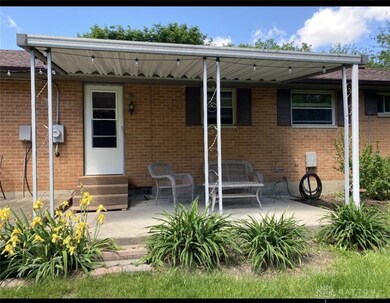10520 Grand Vista Dr Dayton, OH 45458
Estimated payment $1,882/month
Highlights
- Deck
- No HOA
- 2 Car Attached Garage
- Primary Village South Rated A
- Porch
- Patio
About This Home
This tastefully remodeled 3-bedroom, 1.5 bath brick ranch, offering nearly 1,500 square feet of serene living space, is in move-in ready condition and awaiting a new owner! Located in Washington Township (no City income tax), and in the Centerville City school district, this home underwent a complete remodel of the entire open-floor plan in 2014, which includes a fully updated kitchen, w/new cabinets, countertops, ceramic tile flooring, vinyl windows (retaining the original marble windowsills), appliances (all of which convey), vanities, sinks, fixtures, and numerous other improvements, including a new poured-concrete driveway and new composite front porch. The spacious full bath has a walk-in shower w/ceramic and glass tile surround, and also serves as the laundry room. The original wood-burning fireplace has been converted to gas, and the home retains its original solid-oak hardwood flooring throughout, which includes the living room and dining area, which are currently carpeted. A new water heater was installed in 2024, as well as a new garage opener, and the entire home, including the attached two-car garage, has been freshly painted in 2025. An expansive front porch, covered concrete back patio w/additional wood deck and storage shed, a custom-built fire pit and tranquil setting add to the distinctive vibe of this well-maintained home, which is close to shopping, restaurants, and Uptown Centerville. Schedule your private showing today!
Listing Agent
Glasshouse Realty Group Brokerage Phone: (937) 949-0006 License #2009001720 Listed on: 05/23/2025

Home Details
Home Type
- Single Family
Est. Annual Taxes
- $4,056
Year Built
- 1960
Lot Details
- 0.7 Acre Lot
Parking
- 2 Car Attached Garage
- Parking Storage or Cabinetry
Home Design
- Brick Exterior Construction
Interior Spaces
- 1,437 Sq Ft Home
- 1-Story Property
- Ceiling Fan
- Gas Fireplace
- Vinyl Clad Windows
- Crawl Space
Kitchen
- Cooktop
- Microwave
- Dishwasher
- Laminate Countertops
Bedrooms and Bathrooms
- 3 Bedrooms
- Bathroom on Main Level
Laundry
- Dryer
- Washer
Outdoor Features
- Deck
- Patio
- Shed
- Porch
Utilities
- Forced Air Heating and Cooling System
- Heating System Uses Natural Gas
Community Details
- No Home Owners Association
- Centerville Terrace Subdivision
Listing and Financial Details
- Assessor Parcel Number O67-22006-0015
Map
Home Values in the Area
Average Home Value in this Area
Tax History
| Year | Tax Paid | Tax Assessment Tax Assessment Total Assessment is a certain percentage of the fair market value that is determined by local assessors to be the total taxable value of land and additions on the property. | Land | Improvement |
|---|---|---|---|---|
| 2024 | $4,056 | $65,690 | $15,440 | $50,250 |
| 2023 | $4,056 | $65,690 | $15,440 | $50,250 |
| 2022 | $4,074 | $52,210 | $12,250 | $39,960 |
| 2021 | $4,086 | $52,210 | $12,250 | $39,960 |
| 2020 | $4,080 | $52,210 | $12,250 | $39,960 |
| 2019 | $4,209 | $48,140 | $12,250 | $35,890 |
| 2018 | $3,760 | $48,140 | $12,250 | $35,890 |
| 2017 | $3,720 | $48,140 | $12,250 | $35,890 |
| 2016 | $3,568 | $43,510 | $12,250 | $31,260 |
| 2015 | $3,601 | $43,510 | $12,250 | $31,260 |
| 2014 | $3,601 | $43,510 | $12,250 | $31,260 |
| 2012 | -- | $48,570 | $13,300 | $35,270 |
Property History
| Date | Event | Price | Change | Sq Ft Price |
|---|---|---|---|---|
| 05/23/2025 05/23/25 | For Sale | $289,900 | -- | $202 / Sq Ft |
Purchase History
| Date | Type | Sale Price | Title Company |
|---|---|---|---|
| Warranty Deed | $289,900 | None Listed On Document | |
| Interfamily Deed Transfer | -- | Mid American Title | |
| Warranty Deed | $114,500 | Landmark Title Agency South | |
| Sheriffs Deed | $82,100 | None Available | |
| Survivorship Deed | $133,000 | None Available |
Mortgage History
| Date | Status | Loan Amount | Loan Type |
|---|---|---|---|
| Open | $200,000 | New Conventional | |
| Previous Owner | $200,800 | Adjustable Rate Mortgage/ARM | |
| Previous Owner | $99,750 | Purchase Money Mortgage | |
| Previous Owner | $33,260 | Stand Alone Second |
Source: Dayton REALTORS®
MLS Number: 934750
APN: O67-22006-0015
- 72 E Social Row Rd
- 262 E Social Row Rd
- 10115 Mallet Dr
- 10550 Willow Brook Rd
- 10055 Mallet Dr
- 10609 Willow Brook Rd
- 9197 Remy Ct
- 9161 Remy
- 9100 Remy Ct
- 300 Grassy Creek Way
- 10122 Downing Farm Dr
- 9971 Stonemeade Way
- 222 Walnut Grove Dr
- 296 Summerford Place
- 13 Orchard Garden Dr
- 0 Yankee St Unit 934084
- 30 Edinburgh Village Dr Unit 530
- 10772 Country Walk Ct
- 1171 Red Ash Ct
- 207 Hibberd Dr
- 72 E Social Row Rd
- 17 Hawthorne Gate Dr
- 9630 Sage Meadow Ct Unit 9632
- 198 Webbshaw Dr
- 9380 Shawhan Dr
- 765 Clareridge Ln
- 865 Revere Village Ct
- 506 Stonington Cir
- 183 Monarch Rd
- 202 Anton Ct
- 1435 Redsunset Dr
- 20 Lexington Ct
- 10 Falls Blvd
- 10 Aime Dr
- 74 W Franklin St
- 92 E Franklin St
- 8576 Timber Park Dr
- 8576 Timber Park Dr Unit 8576
- 102 Crystal Point Dr
- 117 Maple Ave

