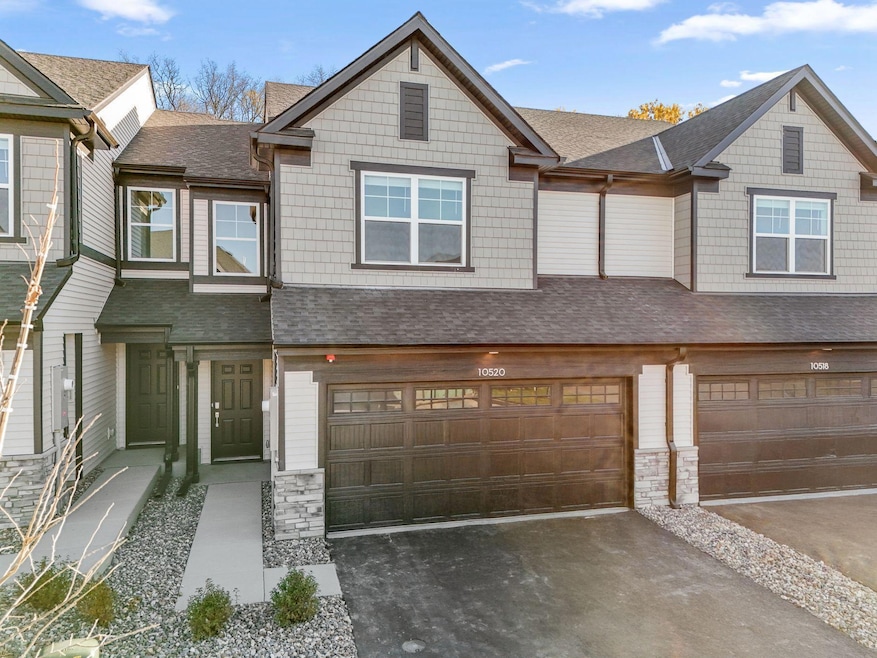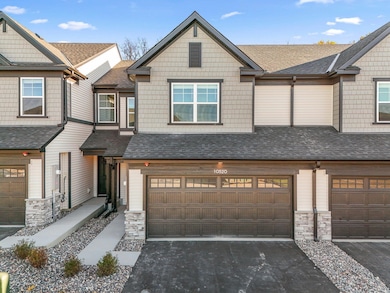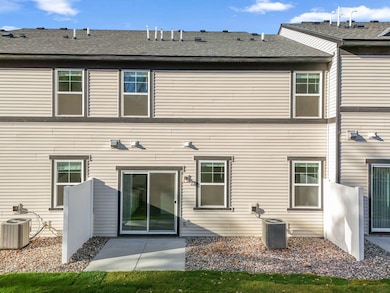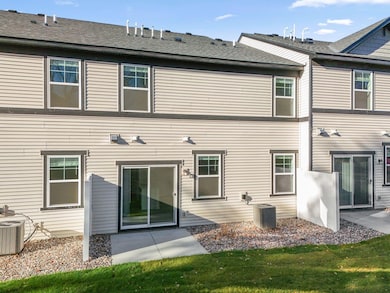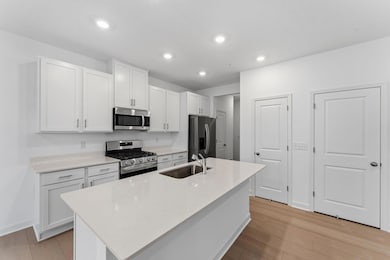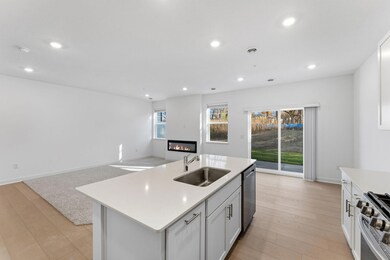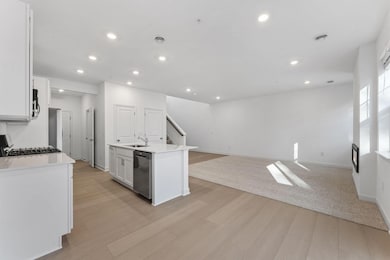10520 Harbor Ln N Maple Grove, MN 55369
Estimated payment $2,402/month
Highlights
- New Construction
- Great Room
- 2 Car Attached Garage
- Fernbrook Elementary School Rated A-
- Stainless Steel Appliances
- Patio
About This Home
Ask how to qualify for 5.37 30-year fixed rate+$7,500 in cc+$10,000 off price with the use of Seller's Preferred Lender! Welcome to Rush Hollow! Nestled away from the hustle and bustle of County Road 81, our stunning Liberty Collection is now available for sale! This new townhome community in Maple Grove features our highly sought-after Raleigh floorplan! This stunning Raleigh features a cozy electric fireplace and 3 bedrooms upstairs with a MASSIVE primary suite closet! This home is sure to impress! Fully move-in ready, this home features a washer, dryer, and water softener! This home is targeting an end of August completion and close. Enjoy top-rated schools, lush green spaces, a private tot lot, and easy access to shopping, dining, and entertainment with this prime location!
Townhouse Details
Home Type
- Townhome
Est. Annual Taxes
- $388
Year Built
- Built in 2025 | New Construction
HOA Fees
- $272 Monthly HOA Fees
Parking
- 2 Car Attached Garage
- Garage Door Opener
Home Design
- Vinyl Siding
Interior Spaces
- 1,719 Sq Ft Home
- 2-Story Property
- Electric Fireplace
- Family Room with Fireplace
- Great Room
- Dining Room
Kitchen
- Microwave
- Dishwasher
- Stainless Steel Appliances
- Disposal
Bedrooms and Bathrooms
- 3 Bedrooms
Laundry
- Dryer
- Washer
Utilities
- Forced Air Heating and Cooling System
- 200+ Amp Service
- Tankless Water Heater
- Water Softener is Owned
Additional Features
- Air Exchanger
- Patio
- 8,712 Sq Ft Lot
- Sod Farm
Community Details
- Association fees include professional mgmt, trash
- Associa Association, Phone Number (763) 225-6400
- Built by LENNAR
- Rush Hollow Community
- Rush Hollow Subdivision
Listing and Financial Details
- Property Available on 10/27/25
Map
Home Values in the Area
Average Home Value in this Area
Tax History
| Year | Tax Paid | Tax Assessment Tax Assessment Total Assessment is a certain percentage of the fair market value that is determined by local assessors to be the total taxable value of land and additions on the property. | Land | Improvement |
|---|---|---|---|---|
| 2024 | $388 | $26,600 | $26,600 | -- |
Property History
| Date | Event | Price | List to Sale | Price per Sq Ft | Prior Sale |
|---|---|---|---|---|---|
| 08/25/2025 08/25/25 | Sold | $402,325 | 0.0% | $234 / Sq Ft | View Prior Sale |
| 08/20/2025 08/20/25 | Off Market | $402,325 | -- | -- | |
| 07/19/2025 07/19/25 | Price Changed | $402,325 | +1.0% | $234 / Sq Ft | |
| 06/26/2025 06/26/25 | For Sale | $398,325 | -- | $232 / Sq Ft |
Source: NorthstarMLS
MLS Number: 6810021
- St.Clair Plan at Rush Hollow - Liberty Collection
- Raleigh Plan at Rush Hollow - Liberty Collection
- 10511 Harbor Ln N
- 10555 Harbor Ln N
- 10565 Harbor Ln N
- 10580 Harbor Ln N
- 10586 Harbor Ln N
- 14700 105th Place N
- 14605 105th Place N
- 14705 105th Place N
- 14598 105th Cir N
- 10606 Harbor Ln N
- 10622 Harbor Ln N
- Harlan Plan at Rush Hollow - The Villas
- Gates Plan at Rush Hollow - The Estates
- Bromley Plan at Rush Hollow - The Estates
- Leslie Plan at Rush Hollow - The Villas
- Berry Plan at Rush Hollow - The Villas
- Kane Plan at Rush Hollow - The Estates
- Lotus Plan at Rush Hollow - The Estates
- 14251 Territorial Rd
- 14151 Territorial Rd
- 10339 Orchid Ln N
- 10922 Glacier Ln N
- 14800 99th Ave N
- 13653 Territorial Rd
- 13565 Territorial Cir N
- 14526 111th Ave N
- 13467 Territorial Cir N
- 11260 Fernbrook Ln N
- 16101 99th Place N
- 9775 Grove Cir N
- 9486 Kingsview Ln N
- 9351 Polaris Ln N
- 9343 Ranchview Ln N
- 9820 Garland Ln N
- 17250 98th Way N
- 17610 102nd Place N
- 16600 92nd Ave N
- 9325 Garland Ave
