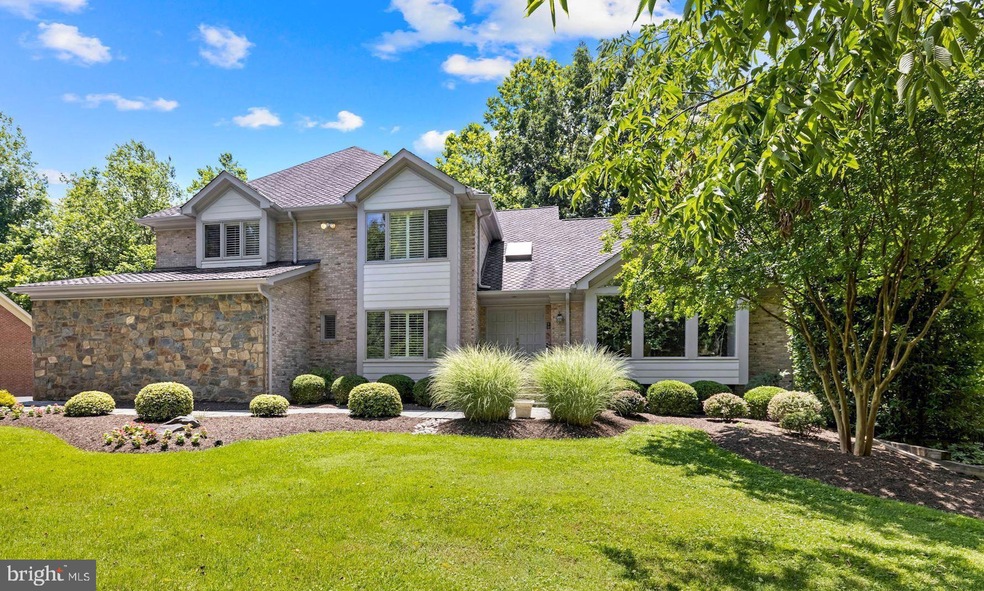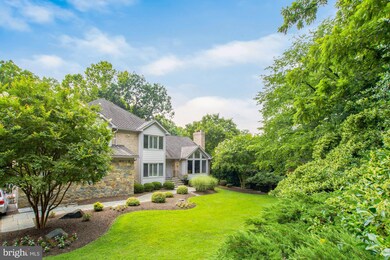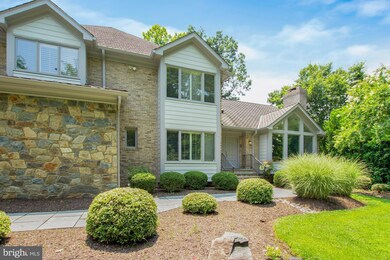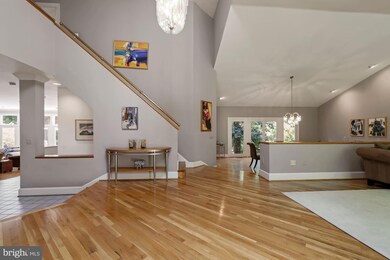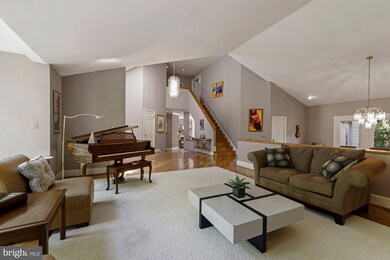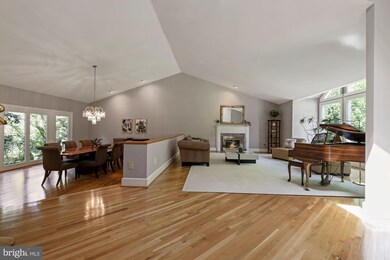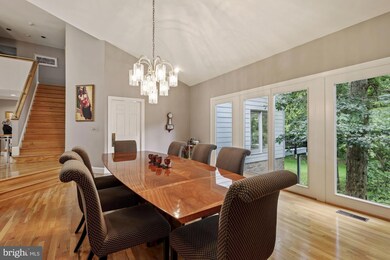
10520 Macarthur Blvd Potomac, MD 20854
Estimated Value: $1,749,000 - $2,164,000
Highlights
- View of Trees or Woods
- Open Floorplan
- Wood Flooring
- Carderock Springs Elementary School Rated A
- Colonial Architecture
- 4 Fireplaces
About This Home
As of November 2021SPACIOUS, FIVE BEDROOM HOME ON A HALF ACRE, BACKING TO PARKLAND/CANAL WITH A BEAUTIFUL, FLAT YARD! PLENTY OF ROOM FOR A POOL! CLOSE ACCESS TO THE CANAL. LARGE, OPEN FLOOR PLAN WITH HUGE KITCHEN WITH SIEMATIC CABINETRY. FAMILY ROOM WITH FRENCH DOORS TO A PRIVATE, REAR DECK. MAIN FLOOR ALSO FEATURES A BEDROOM/OFFICE WITH FULL BATH. AN OVERSIZED DINING ROOM AND LIVING ROOM WITH SOARING CEILING. THE SECOND LEVEL FEATURES REMODELED BATHS AND NEWLY REFINISHED HARDWOOD FLOORING IN THE HALLWAY. ENORMOUS, NEWLY PAINTED, LOWER LEVEL WITH RECREATION ROOM AT WALKOUT LEVEL TO THE BACK YARD. SEPARATE, REAR ENTRANCE THAT IS CURRENTLY USED AS A 1,500 SQ FT OFFICE. THE LOWER LEVEL ALSO FEATURES A FULL AND HALF BATH. THE HOME OFFICE SPACE CAN BE REMOVED OR ALTERED TO ACCOMMODATE A COMPLETELY SEPARATE LIVING SPACE/APARTMENT. MANY POSSIBILITIES! WHOLE HOUSE GENERATOR! BRAND NEW AC! OWNERS WORK FROM HOME. RESTRICTED SHOWING TIMES.
Last Agent to Sell the Property
Washington Fine Properties, LLC License #0225243922 Listed on: 09/07/2021

Last Buyer's Agent
Antonia Ketabchi
Redfin Corp

Home Details
Home Type
- Single Family
Est. Annual Taxes
- $14,207
Year Built
- Built in 1988
Lot Details
- 0.54 Acre Lot
- Partially Fenced Property
- Property is zoned OOO
Parking
- 3 Car Attached Garage
- 5 Driveway Spaces
- Side Facing Garage
Property Views
- Woods
- Garden
Home Design
- Colonial Architecture
- Brick Exterior Construction
- Block Foundation
- Architectural Shingle Roof
- Stone Siding
Interior Spaces
- Property has 3 Levels
- Open Floorplan
- Central Vacuum
- Recessed Lighting
- 4 Fireplaces
- Wood Burning Fireplace
- Screen For Fireplace
- Combination Kitchen and Living
- Formal Dining Room
- Laundry on main level
Kitchen
- Eat-In Kitchen
- Kitchen Island
Flooring
- Wood
- Carpet
- Ceramic Tile
Bedrooms and Bathrooms
- Walk-In Closet
Finished Basement
- Heated Basement
- Walk-Out Basement
- Basement Fills Entire Space Under The House
- Rear Basement Entry
Home Security
- Window Bars
- Monitored
Outdoor Features
- Exterior Lighting
Utilities
- Forced Air Zoned Heating and Cooling System
- Heat Pump System
- Hot Water Baseboard Heater
- Natural Gas Water Heater
Community Details
- No Home Owners Association
- Potomac Outside Subdivision
Listing and Financial Details
- Assessor Parcel Number 161002353035
Ownership History
Purchase Details
Home Financials for this Owner
Home Financials are based on the most recent Mortgage that was taken out on this home.Purchase Details
Purchase Details
Similar Homes in Potomac, MD
Home Values in the Area
Average Home Value in this Area
Purchase History
| Date | Buyer | Sale Price | Title Company |
|---|---|---|---|
| Valiaveedu Roby V | $1,600,000 | Multiple | |
| Meinecke Douglas L | $1,200,000 | -- | |
| Meinecke Douglas L | $1,200,000 | -- | |
| Kaufmann James D | -- | -- |
Mortgage History
| Date | Status | Borrower | Loan Amount |
|---|---|---|---|
| Open | Valiaveedu Roby V | $822,000 | |
| Previous Owner | Meinecke Douglas L | $946,000 | |
| Previous Owner | Meinecke Douglas L | $150,000 | |
| Previous Owner | Meinecke Douglas L | $906,150 |
Property History
| Date | Event | Price | Change | Sq Ft Price |
|---|---|---|---|---|
| 11/05/2021 11/05/21 | Sold | $1,600,000 | -5.6% | $238 / Sq Ft |
| 09/14/2021 09/14/21 | Pending | -- | -- | -- |
| 09/07/2021 09/07/21 | For Sale | $1,695,000 | -- | $252 / Sq Ft |
Tax History Compared to Growth
Tax History
| Year | Tax Paid | Tax Assessment Tax Assessment Total Assessment is a certain percentage of the fair market value that is determined by local assessors to be the total taxable value of land and additions on the property. | Land | Improvement |
|---|---|---|---|---|
| 2024 | $17,542 | $1,473,067 | $0 | $0 |
| 2023 | $16,064 | $1,406,933 | $0 | $0 |
| 2022 | $14,631 | $1,340,800 | $512,700 | $828,100 |
| 2021 | $13,516 | $1,245,867 | $0 | $0 |
| 2020 | $12,443 | $1,150,933 | $0 | $0 |
| 2019 | $11,374 | $1,056,000 | $512,700 | $543,300 |
| 2018 | $11,387 | $1,056,000 | $512,700 | $543,300 |
| 2017 | $14,357 | $1,056,000 | $0 | $0 |
| 2016 | -- | $1,274,000 | $0 | $0 |
| 2015 | $11,323 | $1,214,433 | $0 | $0 |
| 2014 | $11,323 | $1,154,867 | $0 | $0 |
Agents Affiliated with this Home
-
Lori Leasure

Seller's Agent in 2021
Lori Leasure
Washington Fine Properties
(240) 498-1884
15 in this area
71 Total Sales
-
A
Buyer's Agent in 2021
Antonia Ketabchi
Redfin Corp
(301) 908-4474
Map
Source: Bright MLS
MLS Number: MDMC2015108
APN: 10-02353035
- 10514 Macarthur Blvd
- 10533 Macarthur Blvd
- 7001 Brickyard Rd
- 7312 Masters Dr
- 10812 Whiterim Dr
- 7201 Brookstone Ct
- 7708 Brickyard Rd
- 8112 Coach St
- 7005 Natelli Woods Ln
- 7009 Natelli Woods Ln
- 8417 Kingsgate Rd
- 9735 Beman Woods Way
- 7100 Deer Crossing Ct
- 8111 Georgetown Pike
- 8023 Georgetown Pike
- 7818 Georgetown Pike
- 9630 Beman Woods Way
- 10036 Chartwell Manor Ct
- 7927 Sandalfoot Dr
- 933 Bellview Rd
- 10520 Macarthur Blvd
- 10550 Macarthur Blvd
- 6809 Canal Bridge Ct
- 6805 Canal Bridge Ct
- 10517 Macarthur Blvd
- 10525 Macarthur Blvd
- 10513 Macarthur Blvd
- 6808 Canal Bridge Ct
- 10529 Macarthur Blvd
- 10509 Macarthur Blvd
- 6804 Canal Bridge Ct
- 10516 Stable Ln
- 6801 Canal Bridge Ct
- 10520 Stable Ln
- 10505 Macarthur Blvd
- 10600 Stable Ln
- 6800 Canal Bridge Ct
- 10604 Stable Ln
- 10508 Stable Ln
- 10554 Macarthur Blvd
