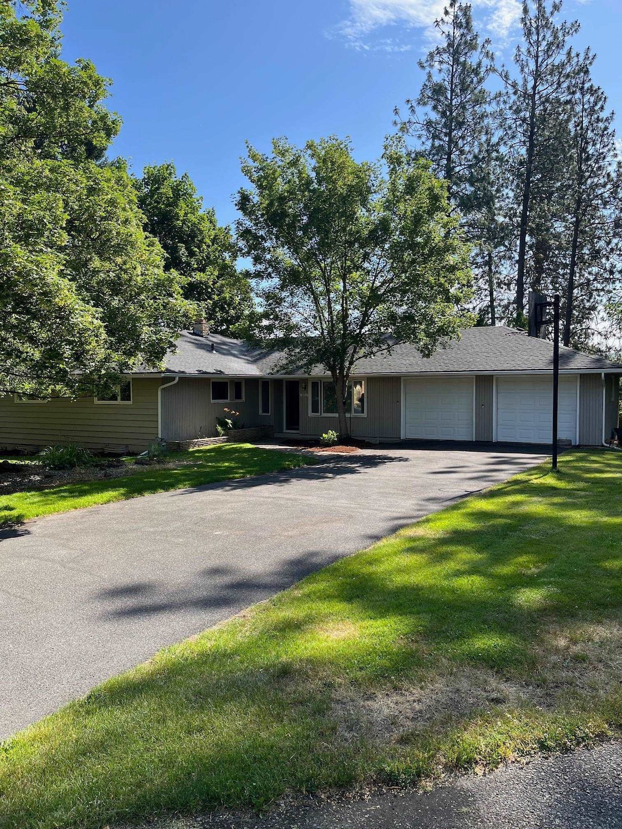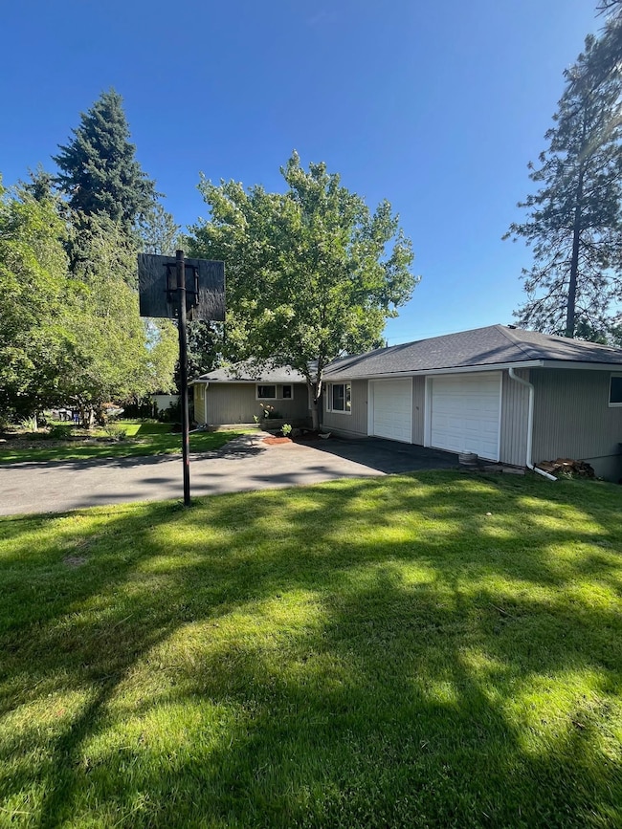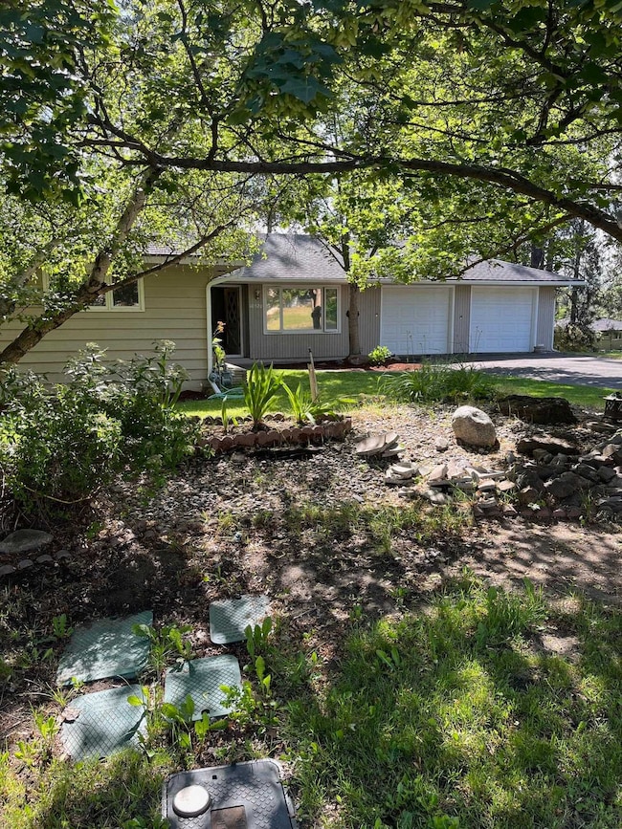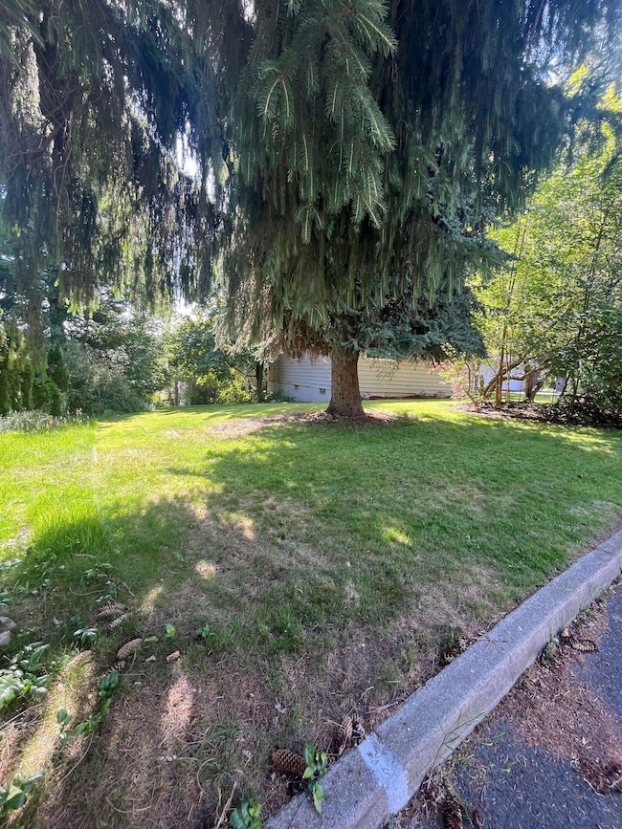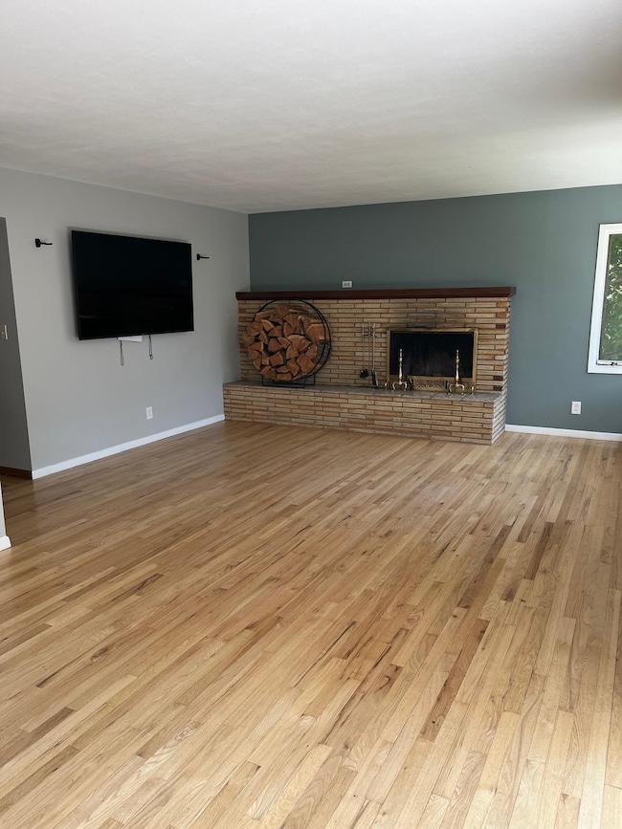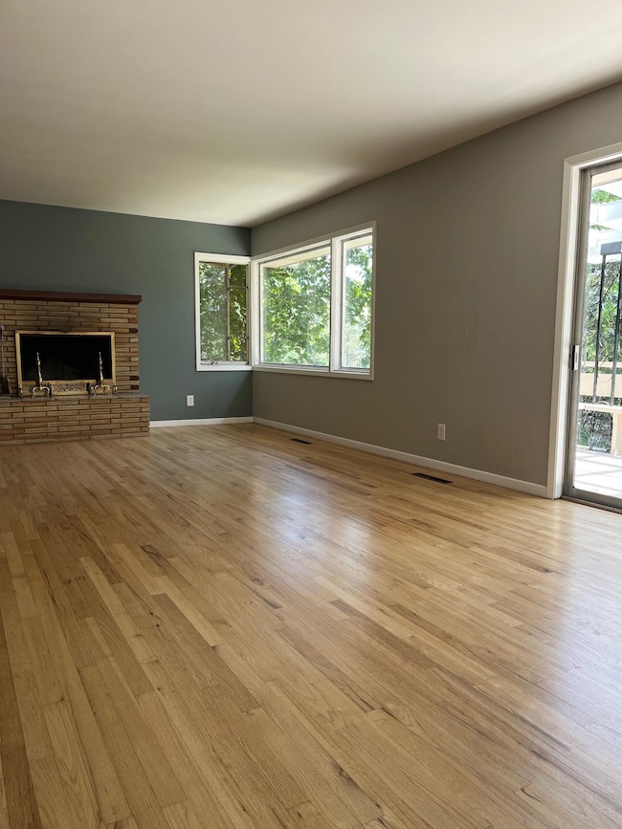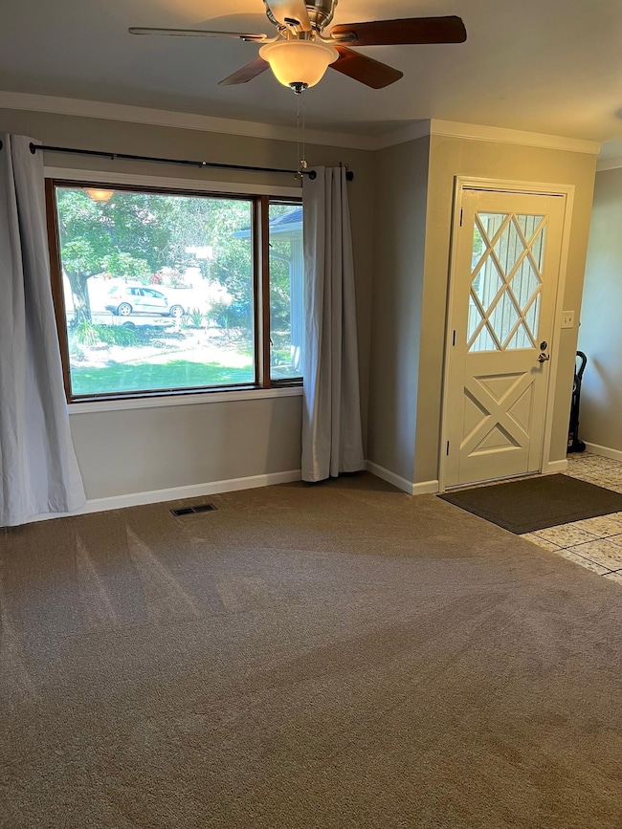
10520 N College Cir Spokane, WA 99218
Country Homes NeighborhoodEstimated payment $2,822/month
Highlights
- Wood Flooring
- 2 Fireplaces
- 2 Car Attached Garage
- Northwood Middle School Rated A-
- Wood Frame Window
- In-Law or Guest Suite
About This Home
Discover this bright 5-bed, 3-bath rancher nestled in the coveted Whitworth University area of the Mead School District. Built in the classic ranch style in 1956, this home boasts a generous 3,148 sq ft of living space on a spacious 0.36-acre lot. Step inside to refinished hardwood floors, updated countertops in kitchen. The main level features three well-proportioned bedrooms, including a primary bedroom with 3⁄4-bath, plus a family room for mid-day gatherings or quiet evenings. Downstairs, enjoy a spacious daylight basement with utility room, new kitchenette, and 2nd fireplace. Two non-egress bedrooms, plus an optional non-conforming 6th room, offers remarkable flexibility for family, guests, or college rental opportunity. Enjoy outdoor living w/ an expansive rear deck off, perfect for summer BBQs or tranquil morning coffees—and an oversized 2-car garage w/newer doors and opener, and sprinkler system underscore this home’s move-in-ready appeal.
Home Details
Home Type
- Single Family
Est. Annual Taxes
- $4,533
Year Built
- Built in 1956
Lot Details
- 0.36 Acre Lot
- Irregular Lot
- Sprinkler System
- Hillside Location
- Landscaped with Trees
Parking
- 2 Car Attached Garage
- Garage Door Opener
- Off-Site Parking
Interior Spaces
- 3,148 Sq Ft Home
- 1-Story Property
- 2 Fireplaces
- Wood Burning Fireplace
- Fireplace Features Masonry
- Wood Frame Window
- Wood Flooring
Kitchen
- Microwave
- Dishwasher
Bedrooms and Bathrooms
- 5 Bedrooms
- In-Law or Guest Suite
- 3 Bathrooms
Laundry
- Dryer
- Washer
Basement
- Basement Fills Entire Space Under The House
- Basement with some natural light
Schools
- Northwood Middle School
- Mead High School
Utilities
- Forced Air Heating System
- High Speed Internet
Community Details
- Whitworth Terrace Subdivision
Listing and Financial Details
- Assessor Parcel Number 36182.0908
Map
Home Values in the Area
Average Home Value in this Area
Tax History
| Year | Tax Paid | Tax Assessment Tax Assessment Total Assessment is a certain percentage of the fair market value that is determined by local assessors to be the total taxable value of land and additions on the property. | Land | Improvement |
|---|---|---|---|---|
| 2025 | $4,533 | $412,500 | $90,000 | $322,500 |
| 2024 | $4,533 | $441,500 | $85,000 | $356,500 |
| 2023 | $3,774 | $436,500 | $80,000 | $356,500 |
| 2022 | $3,857 | $404,600 | $70,000 | $334,600 |
| 2021 | $3,391 | $292,400 | $50,000 | $242,400 |
| 2020 | $3,237 | $265,900 | $50,000 | $215,900 |
| 2019 | $2,770 | $229,700 | $38,000 | $191,700 |
| 2018 | $2,936 | $207,700 | $32,000 | $175,700 |
| 2017 | $2,618 | $185,700 | $32,000 | $153,700 |
| 2016 | $2,456 | $169,200 | $29,000 | $140,200 |
| 2015 | $2,280 | $160,500 | $29,000 | $131,500 |
| 2014 | -- | $150,200 | $27,500 | $122,700 |
| 2013 | -- | $0 | $0 | $0 |
Property History
| Date | Event | Price | Change | Sq Ft Price |
|---|---|---|---|---|
| 08/11/2025 08/11/25 | Price Changed | $449,500 | -2.0% | $143 / Sq Ft |
| 08/07/2025 08/07/25 | Price Changed | $458,500 | -2.4% | $146 / Sq Ft |
| 07/30/2025 07/30/25 | Price Changed | $470,000 | -3.9% | $149 / Sq Ft |
| 07/23/2025 07/23/25 | Price Changed | $489,000 | -2.1% | $155 / Sq Ft |
| 07/16/2025 07/16/25 | Price Changed | $499,500 | -2.1% | $159 / Sq Ft |
| 07/09/2025 07/09/25 | Price Changed | $510,000 | -2.9% | $162 / Sq Ft |
| 07/03/2025 07/03/25 | Price Changed | $525,000 | -2.0% | $167 / Sq Ft |
| 06/26/2025 06/26/25 | Price Changed | $535,500 | -1.8% | $170 / Sq Ft |
| 06/17/2025 06/17/25 | Price Changed | $545,500 | -1.8% | $173 / Sq Ft |
| 06/13/2025 06/13/25 | For Sale | $555,500 | -- | $176 / Sq Ft |
Purchase History
| Date | Type | Sale Price | Title Company |
|---|---|---|---|
| Warranty Deed | $302,500 | Vista Title & Escrow Llc |
Mortgage History
| Date | Status | Loan Amount | Loan Type |
|---|---|---|---|
| Open | $25,745 | FHA | |
| Open | $297,020 | FHA |
Similar Homes in Spokane, WA
Source: Spokane Association of REALTORS®
MLS Number: 202518724
APN: 36182.0908
- 10401 N College Cir
- 10224 N Briar Cliff Dr
- 812 W Westover Rd
- 10024 N Whitworth Dr
- 616 W Graves Rd
- 9724 N Wall St
- 1523 W Ardmore Dr
- Magnolia Plan at Mead Works - Cottage Collection
- Chesapeake + Plan at Mead Works - Cottage Collection
- Carson Plan at Trutina At Mead Works - Trutina 55+ Blue Sky Collection
- Roslyn Plan at Trutina At Mead Works - Trutina 55+ Cottage Collection
- Carson Plan at Mead Works - Clearwater Collection
- Roslyn Plan at Mead Works - Cottage Collection
- Oak Harbor Plan at Mead Works - Clearwater Collection
- Sequoia + Plan at Mead Works - Clearwater Collection
- Kingston Plan at Trutina At Mead Works - Trutina 55+ Blue Sky Collection
- Addison Plan at Mead Works - Clearwater Collection
- Kingston Plan at Mead Works - Clearwater Collection
- Hamilton Plan at Trutina At Mead Works - Trutina 55+ Blue Sky Collection
- Cottonwood Plan at Mead Works - Clearwater Collection
- 10015 N Colfax Rd
- 110-130 E Hawthorne Rd
- 10008 N Colfax Rd
- 705 W Bellwood Dr
- 539 E Hawthorne Rd
- 8909 N Colton St
- 8805 N Colton St
- 11684 N Standard Dr
- 8719 N Hill n Dale St
- 12710 N Mill Rd
- 10-40 E Mayfair Ct
- 401 E Magnesium Rd
- 102 E Farwell Rd
- 636 E Magnesium Rd
- 1225 E Westview Ct
- 514 E Hastings Rd
- 849 E Magnesium Rd
- 724 E Hastings Rd
- 824 E Hastings Rd
- 210 E Lincoln Rd
