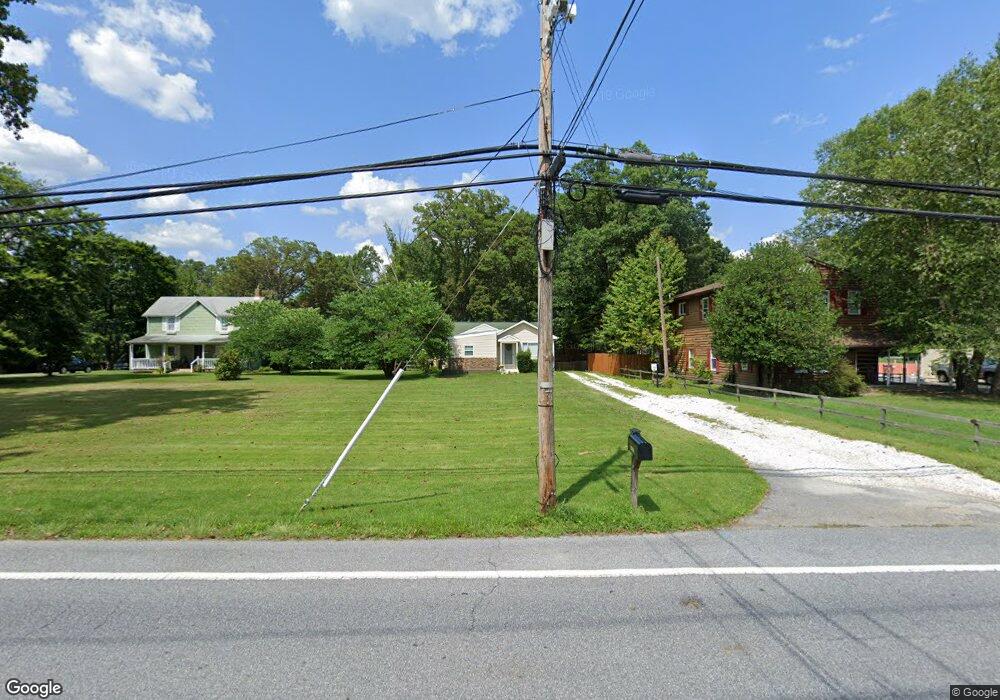10520 Scaggsville Rd Laurel, MD 20723
Estimated payment $3,257/month
Highlights
- 1.44 Acre Lot
- Open Floorplan
- Secluded Lot
- Hammond Elementary School Rated A
- Deck
- Wooded Lot
About This Home
Coming Soon! Expected on or before December 17th. Don’t miss the opportunity to own this beautifully updated rambler featuring a fully finished basement with a full bathroom, ample parking, and a dream backyard perfect for entertaining. This home offers an impressive list of upgrades, including a primary bedroom and en-suite bath addition completed in 2019 with its own split AC/heat system, a new HVAC system installed in 2022, a new roof in 2020, a 400-amp heavy-up electrical service in 2022, and a charming front porch added in 2020. Additional improvements include a fully redone driveway and fully fenced backyard in 2022, new main-level flooring in 2019, a new stove in 2019, and a new refrigerator and dishwasher in 2024. The finished basement, completed in 2015, features new windows and a renovated laundry room equipped with top-of-the-line washer and dryer units and butcher-block countertops. With updates throughout and exceptional care, this move-in ready home is one you won’t want to miss.
Home Details
Home Type
- Single Family
Est. Annual Taxes
- $5,874
Year Built
- Built in 1956
Lot Details
- 1.44 Acre Lot
- Property is Fully Fenced
- Secluded Lot
- Level Lot
- Wooded Lot
- Backs to Trees or Woods
- Back Yard
- Property is in very good condition
- Property is zoned R20
Home Design
- Rambler Architecture
- Vinyl Siding
Interior Spaces
- Property has 2 Levels
- Open Floorplan
- Ceiling Fan
- Recessed Lighting
- 1 Fireplace
- Dining Area
- Finished Basement
- Laundry in Basement
Kitchen
- Electric Oven or Range
- Ice Maker
- Dishwasher
- Stainless Steel Appliances
- Disposal
Flooring
- Wood
- Ceramic Tile
- Vinyl
Bedrooms and Bathrooms
- 3 Main Level Bedrooms
- En-Suite Bathroom
Laundry
- Laundry Room
- Dryer
- Washer
Parking
- 6 Parking Spaces
- 6 Driveway Spaces
Outdoor Features
- Deck
- Patio
Utilities
- Central Heating
- Vented Exhaust Fan
- Electric Water Heater
Community Details
- No Home Owners Association
Listing and Financial Details
- Coming Soon on 12/17/25
- Assessor Parcel Number 1406394655
Map
Home Values in the Area
Average Home Value in this Area
Tax History
| Year | Tax Paid | Tax Assessment Tax Assessment Total Assessment is a certain percentage of the fair market value that is determined by local assessors to be the total taxable value of land and additions on the property. | Land | Improvement |
|---|---|---|---|---|
| 2025 | $5,748 | $364,600 | $265,600 | $99,000 |
| 2024 | $5,748 | $357,200 | $0 | $0 |
| 2023 | $5,481 | $349,800 | $0 | $0 |
| 2022 | $5,335 | $342,400 | $255,400 | $87,000 |
| 2021 | $5,156 | $329,933 | $0 | $0 |
| 2020 | $4,977 | $317,467 | $0 | $0 |
| 2019 | $4,798 | $305,000 | $216,900 | $88,100 |
| 2018 | $4,497 | $302,600 | $0 | $0 |
| 2017 | $4,449 | $305,000 | $0 | $0 |
| 2016 | -- | $297,800 | $0 | $0 |
| 2015 | -- | $289,333 | $0 | $0 |
| 2014 | -- | $280,867 | $0 | $0 |
Purchase History
| Date | Type | Sale Price | Title Company |
|---|---|---|---|
| Deed | -- | -- |
Source: Bright MLS
MLS Number: MDHW2061914
APN: 06-394655
- 10417 Leslie Dr
- 10571 Scaggsville Rd
- 8607 Woods End Dr
- 10681 Old Bond Mill Rd
- 10624 Whiterock Ct
- 8648 Hines Cir
- 10665 Glen Hannah Dr
- 10687 Glen Hannah Dr
- 10633 Delfield Ct
- 10781 Scaggsville Rd
- 7688 Blackbriar Way
- 7840 Blackbriar Way
- 7858 Blackbriar Way
- 7862 Blackbriar Way
- 7866 Blackbriar Way
- 7870 Blackbriar Way
- 7700 Cultivator Rd
- 7302 Isabella Rd
- 10205 Deep Skies Dr
- 7323 Isabella Rd
- 8607 Woods End Dr
- 8334 Mary Lee Ln
- 7840 Blackbriar Way
- 7868 Blackbriar Way
- 7868 Blackbriar Way
- 7528 Zoe Ln
- 8040 Leishear Rd
- 9850 Solar Course
- 9918 Veiled Dawn
- 8916 Pembrook Woods
- 9848 Shaded Day
- 9602 Silken Leaf Ct
- 8450 Upper Sky Way
- 8708 Hidden Pool Ct
- 9887 Deer Run
- 8390 Ice Crystal Dr Unit B
- 9210 Deer Village Dr
- 9708 Northern Lakes Ln
- 10945 Price Manor Way
- 7307 Brooklyn Bridge Rd

