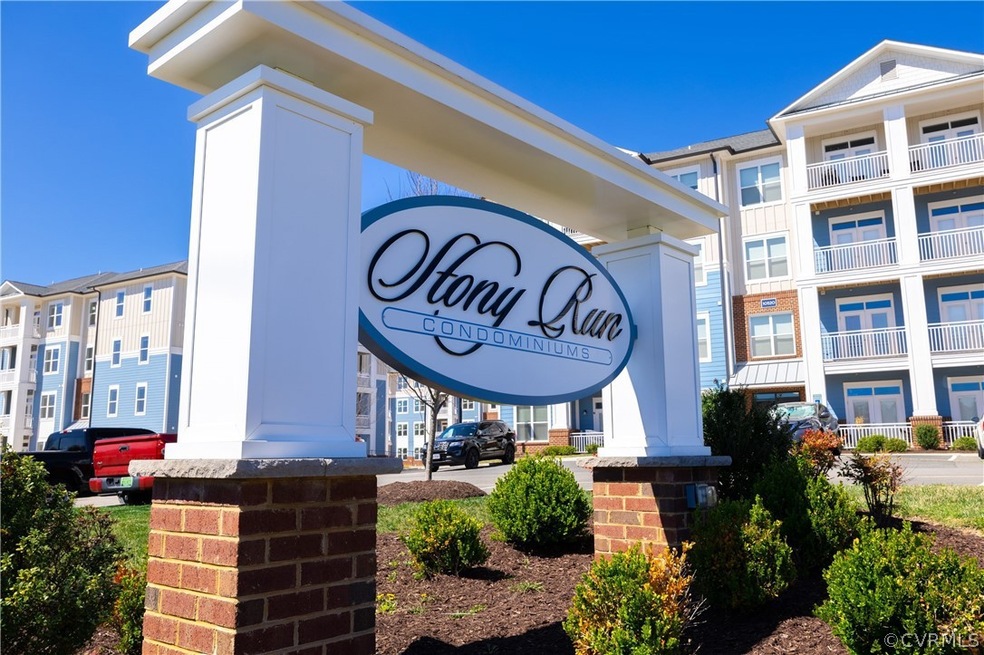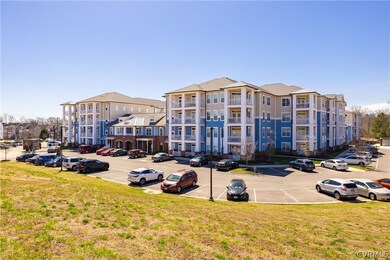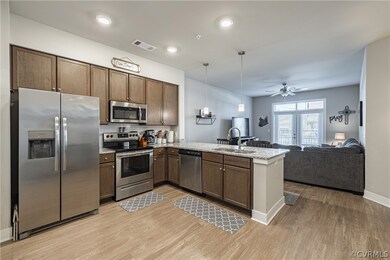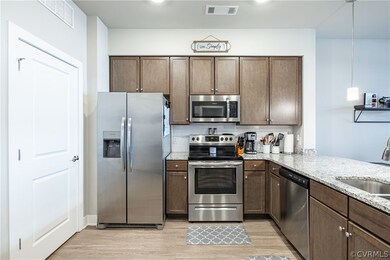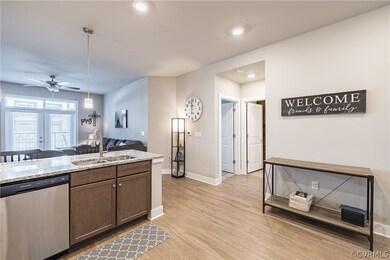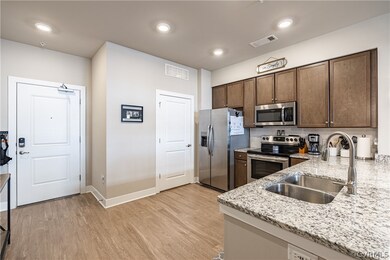
10520 Stony Bluff Dr Unit 108 Ashland, VA 23005
Elmont NeighborhoodEstimated Value: $261,000 - $277,000
Highlights
- Fitness Center
- New Construction
- Clubhouse
- Liberty Middle School Rated A-
- Outdoor Pool
- Main Floor Primary Bedroom
About This Home
As of April 2024Welcome home to this Beautiful FIRST FLOOR UNIT !! Stony Run Condos offer stylish living with all of the amenities you could ever want! Resort Style Pool & Hot Tub, Outdoor Grilling Area, Cabana, Weight Room, Yoga Studio, Dog Park and a walking trail are just a few things we all enjoy in this community. This is a Unit that is on the Pool Deck. The Patio is HUGE 23'11 x 5'4 to enjoy your outside space of your home. Enter through Your Large Foyer and you have an L shaped Kitchen with Granite Countertops, Tall Golden Brown Cabinets and Stainless Steel Appliances. Flow into your living space past the peninsula with Bar stools at the counter and then French Doors that lead to your Patio, all with Luxury Vinyl Plank Flooring. The Primary Bedroom has a Ceiling Fan and Large Walk in Closet 5'6 x 6'0. The Bathroom has a white Subway Tile Shower with Frameless Door & Double Sinks. Also with Plenty of Storage in this Oversized Bathroom. The Laundry Room Has a Stack washer & Dryer and Great Pantry Shelves. All Appliances Convey. HVAC system Just had its annual Maintenance & Cleaning. What a Wonderful Community with the 2nd Floor Club House & Outdoor Lani Area with Garage Doors that open into the Beautiful Gathering space. We have Raised Gardens and a Gazebo that are being built in with Phase II. Close to Shopping, Restaurants and not far from the Town of Ashland. Easy access to I95 & 295 Highways. **** Lock Box Outside Front Entrance - Directions are in the lock Box for Showing !!Enter with Key Fob (This is a secure facility) - Once inside go down the left Hallway, pass the Package Room and Go thru the single Blue Door to the end of the hall. Pass the elevator and continue to last door on the Right Unit 108.
Property Details
Home Type
- Condominium
Est. Annual Taxes
- $1,960
Year Built
- Built in 2021 | New Construction
Lot Details
- 4,356
HOA Fees
- $235 Monthly HOA Fees
Home Design
- Composition Roof
- Vinyl Siding
Interior Spaces
- 963 Sq Ft Home
- 1-Story Property
Kitchen
- Eat-In Kitchen
- Electric Cooktop
- Microwave
- Dishwasher
- Granite Countertops
Flooring
- Partially Carpeted
- Ceramic Tile
- Vinyl
Bedrooms and Bathrooms
- 1 Primary Bedroom on Main
- En-Suite Primary Bedroom
- Walk-In Closet
- 1 Full Bathroom
Laundry
- Dryer
- Washer
Outdoor Features
- Patio
Schools
- Elmont Elementary School
- Liberty Middle School
- Patrick Henry High School
Utilities
- Central Air
- Heat Pump System
- Water Heater
Listing and Financial Details
- Assessor Parcel Number 7787-47-0108
Community Details
Overview
- Stony Run Subdivision
Amenities
- Common Area
- Clubhouse
Recreation
- Fitness Center
- Community Pool
- Community Spa
Ownership History
Purchase Details
Home Financials for this Owner
Home Financials are based on the most recent Mortgage that was taken out on this home.Purchase Details
Home Financials for this Owner
Home Financials are based on the most recent Mortgage that was taken out on this home.Similar Homes in Ashland, VA
Home Values in the Area
Average Home Value in this Area
Purchase History
| Date | Buyer | Sale Price | Title Company |
|---|---|---|---|
| Stinson Brandee | $263,000 | Fidelity National Title | |
| Bell Rodney Kevin | $239,950 | None Listed On Document |
Mortgage History
| Date | Status | Borrower | Loan Amount |
|---|---|---|---|
| Open | Stinson Brandee | $131,000 | |
| Previous Owner | Bell Rodney Kevin | $191,960 | |
| Previous Owner | Bell Rodney Kevin | $191,960 |
Property History
| Date | Event | Price | Change | Sq Ft Price |
|---|---|---|---|---|
| 04/26/2024 04/26/24 | Sold | $263,000 | -0.8% | $273 / Sq Ft |
| 03/28/2024 03/28/24 | Pending | -- | -- | -- |
| 03/17/2024 03/17/24 | Price Changed | $265,000 | +1.9% | $275 / Sq Ft |
| 03/17/2024 03/17/24 | For Sale | $260,000 | +8.4% | $270 / Sq Ft |
| 02/25/2022 02/25/22 | Sold | $239,950 | 0.0% | $249 / Sq Ft |
| 01/23/2022 01/23/22 | Pending | -- | -- | -- |
| 11/10/2021 11/10/21 | For Sale | $239,950 | -- | $249 / Sq Ft |
Tax History Compared to Growth
Tax History
| Year | Tax Paid | Tax Assessment Tax Assessment Total Assessment is a certain percentage of the fair market value that is determined by local assessors to be the total taxable value of land and additions on the property. | Land | Improvement |
|---|---|---|---|---|
| 2024 | $2,062 | $254,600 | $79,400 | $175,200 |
| 2023 | $1,960 | $254,600 | $79,400 | $175,200 |
| 2022 | $2,014 | $248,600 | $79,400 | $169,200 |
Agents Affiliated with this Home
-
Deanne Butler

Seller's Agent in 2024
Deanne Butler
Hometown Realty
(804) 690-5048
54 in this area
121 Total Sales
-
Don Allen
D
Buyer's Agent in 2024
Don Allen
Long & Foster
(804) 873-8341
1 in this area
33 Total Sales
-
Marcia Vick
M
Buyer's Agent in 2022
Marcia Vick
Century 21 All American
2 in this area
60 Total Sales
Map
Source: Central Virginia Regional MLS
MLS Number: 2406519
APN: 7787-47-0108
- 10521 Stony Bluff Dr Unit 303
- 10526 Stony Bluff Dr Unit 308
- 10526 Stony Bluff Dr Unit 404
- 10526 Stony Bluff Dr Unit 202
- 10526 Stony Bluff Dr Unit 104
- 10526 Stony Bluff Dr Unit 206
- 10526 Stony Bluff Dr Unit 407
- 10526 Stony Bluff Dr Unit 302
- 10526 Stony Bluff Dr Unit 108
- 10526 Stony Bluff Dr Unit 208
- 10526 Stony Bluff Dr Unit 401
- 10525 Stony Bluff Dr Unit 201
- 10525 Stony Bluff Dr Unit 203
- 10525 Stony Bluff Dr Unit 108
- 10525 Stony Bluff Dr Unit 206
- 10530 Stony Bluff Dr Unit 305
- 10530 Stony Bluff Dr Unit 204
- 10530 Stony Bluff Dr Unit 104
- 10530 Stony Bluff Dr Unit 303
- 10530 Stony Bluff Dr Unit 205
- 10520 Stony Bluff Dr Unit 108
- 10520 Stony Bluff Dr Unit 310
- 10520 Stony Bluff Dr Unit 308
- 10520 Stony Bluff Dr Unit 102 S
- 10520 Stony Bluff Dr Unit 104
- 10520 Stony Bluff Dr Unit 302
- 10520 Stony Bluff Dr Unit 304
- 10520 Stony Bluff Dr Unit 103
- 10520 Stony Bluff Dr Unit 202
- 10520 Stony Bluff Dr Unit 408
- 10520 Stony Bluff Dr Unit 311
- 10520 Stony Bluff Dr Unit 401
- 10520 Stony Bluff Dr Unit 211
- 10520 Stony Bluff Dr Unit 309
- 10520 Stony Bluff Dr Unit 209
- 10520 Stony Bluff Dr Unit 404
- 10520 Stony Bluff Dr Unit 409
- 10520 Stony Bluff Dr Unit 303
- 10520 Stony Bluff Dr Unit 407
- 10520 Stony Bluff Dr Unit 208
