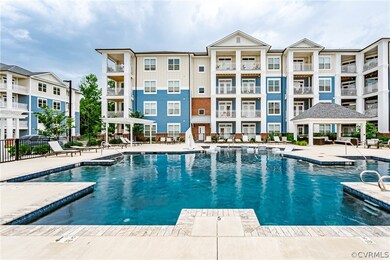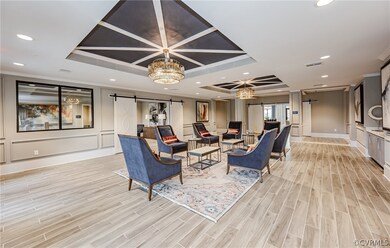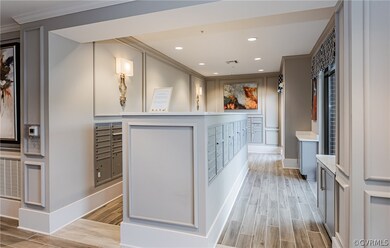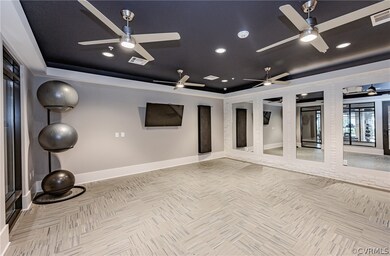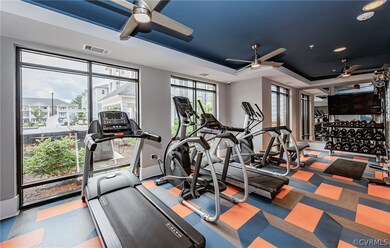
10520 Stony Bluff Dr Unit 109 Ashland, VA 23005
Elmont NeighborhoodHighlights
- Fitness Center
- In Ground Pool
- High Ceiling
- Liberty Middle School Rated A-
- Clubhouse
- Solid Surface Countertops
About This Home
As of July 2024Welcome to luxurious, stylish, maintenance-free living at Stony Run! Located just off I95 @ Atlee/Elmont, just 20 minutes north of downtown Richmond and within 1.5 miles of major retail shopping, supermarkets, restaurants, hotels and entertainment in Glen Allen. This ground level unit--the former, one-bedroom model in the building--features new, upgraded paint throughout, upgraded, high-end Sonneman pendant lighting (original pendants also convey), three Cb2 Italian leather counter stools, upgraded bathroom hardware and additional shelving in both walk-in closets. Enjoy outdoor dining on the largest-size terrace available in the condo development.
Unit location cannot be beat for quiet and convenience. Condo is directly adjacent to an exterior entrance and parking lot and literally steps away from the resort-style pool, lounge areas with pergola enclosures, hot tub, fire pit and grilling station; also a fitness center that features cardio, free weights, as well as a yoga/fitness studio; package and mail rooms, and dog park. These amenities--while available to all complex residents--are only housed in the development's main building where this condo is located.
Here, you can stroll through the lush, nature area, complete with stream, a walking trail and dog park along the back of the property, as well as a community garden. Features include stainless appliances, laminate flooring, granite counters, ceramic bath tile, double sink vanity, walk in shower, and carpeted bedroom.
Seller is the original, 2022 owner and has an annual HVAC maintenance contract, which the buyer may choose to assume. Summer maintenance was completed in May 2024.
Start your easy, ultra-convenient new life of no-maintenance luxury today!
Last Agent to Sell the Property
Rand Properties License #0225237280 Listed on: 05/29/2024
Property Details
Home Type
- Condominium
Est. Annual Taxes
- $1,880
Year Built
- Built in 2021
HOA Fees
- $235 Monthly HOA Fees
Home Design
- Frame Construction
- Asphalt Roof
- HardiePlank Type
Interior Spaces
- 963 Sq Ft Home
- 1-Story Property
- High Ceiling
- Ceiling Fan
- Window Treatments
- French Doors
- Vinyl Flooring
- Washer and Dryer Hookup
Kitchen
- Oven
- Microwave
- Dishwasher
- Solid Surface Countertops
- Disposal
Bedrooms and Bathrooms
- 1 Bedroom
- Walk-In Closet
- 1 Full Bathroom
Parking
- Open Parking
- Parking Lot
Accessible Home Design
- Accessible Elevator Installed
- Accessible Full Bathroom
- Low Threshold Shower
- Accessible Bedroom
- Accessible Kitchen
Pool
- In Ground Pool
- Spa
- Fence Around Pool
Schools
- Elmont Elementary School
- Liberty Middle School
- Patrick Henry High School
Utilities
- Cooling Available
- Heating Available
Listing and Financial Details
- Assessor Parcel Number 7787-37-9178
Community Details
Overview
- Stony Run Subdivision
- Maintained Community
Amenities
- Common Area
- Clubhouse
- Community Storage Space
Recreation
- Fitness Center
- Community Pool
- Community Spa
Security
- Controlled Access
Ownership History
Purchase Details
Home Financials for this Owner
Home Financials are based on the most recent Mortgage that was taken out on this home.Purchase Details
Home Financials for this Owner
Home Financials are based on the most recent Mortgage that was taken out on this home.Similar Homes in Ashland, VA
Home Values in the Area
Average Home Value in this Area
Purchase History
| Date | Type | Sale Price | Title Company |
|---|---|---|---|
| Deed | $267,000 | Old Republic National Title In | |
| Bargain Sale Deed | $244,950 | None Listed On Document | |
| Bargain Sale Deed | $244,950 | None Listed On Document |
Mortgage History
| Date | Status | Loan Amount | Loan Type |
|---|---|---|---|
| Open | $67,000 | New Conventional | |
| Previous Owner | $0 | New Conventional |
Property History
| Date | Event | Price | Change | Sq Ft Price |
|---|---|---|---|---|
| 07/03/2024 07/03/24 | Sold | $267,000 | -0.9% | $277 / Sq Ft |
| 06/16/2024 06/16/24 | Pending | -- | -- | -- |
| 06/12/2024 06/12/24 | Price Changed | $269,500 | -1.8% | $280 / Sq Ft |
| 05/30/2024 05/30/24 | For Sale | $274,500 | +12.1% | $285 / Sq Ft |
| 06/10/2022 06/10/22 | Sold | $244,950 | 0.0% | $255 / Sq Ft |
| 04/20/2022 04/20/22 | Pending | -- | -- | -- |
| 04/19/2022 04/19/22 | For Sale | $244,950 | -- | $255 / Sq Ft |
Tax History Compared to Growth
Tax History
| Year | Tax Paid | Tax Assessment Tax Assessment Total Assessment is a certain percentage of the fair market value that is determined by local assessors to be the total taxable value of land and additions on the property. | Land | Improvement |
|---|---|---|---|---|
| 2024 | $1,978 | $244,200 | $69,000 | $175,200 |
| 2023 | $1,880 | $244,200 | $69,000 | $175,200 |
| 2022 | $1,929 | $238,200 | $69,000 | $169,200 |
Agents Affiliated with this Home
-
Brett Hunnicutt
B
Seller's Agent in 2024
Brett Hunnicutt
Rand Properties
(804) 366-6092
2 in this area
7 Total Sales
-
Steve Davis

Buyer's Agent in 2024
Steve Davis
River Fox Realty LLC
(804) 787-0636
1 in this area
112 Total Sales
-
Deanne Butler

Seller's Agent in 2022
Deanne Butler
Hometown Realty
(804) 690-5048
54 in this area
122 Total Sales
Map
Source: Central Virginia Regional MLS
MLS Number: 2410017
APN: 7787-47-0109
- 10521 Stony Bluff Dr Unit 401
- 10521 Stony Bluff Dr Unit 303
- 10526 Stony Bluff Dr Unit 308
- 10526 Stony Bluff Dr Unit 404
- 10526 Stony Bluff Dr Unit 202
- 10526 Stony Bluff Dr Unit 104
- 10526 Stony Bluff Dr Unit 206
- 10526 Stony Bluff Dr Unit 407
- 10526 Stony Bluff Dr Unit 302
- 10526 Stony Bluff Dr Unit 108
- 10526 Stony Bluff Dr Unit 208
- 10526 Stony Bluff Dr Unit 401
- 10525 Stony Bluff Dr Unit 107
- 10525 Stony Bluff Dr Unit 201
- 10525 Stony Bluff Dr Unit 203
- 10525 Stony Bluff Dr Unit 108
- 10525 Stony Bluff Dr Unit 206
- 10530 Stony Bluff Dr Unit 305
- 10530 Stony Bluff Dr Unit 204
- 10530 Stony Bluff Dr Unit 104

