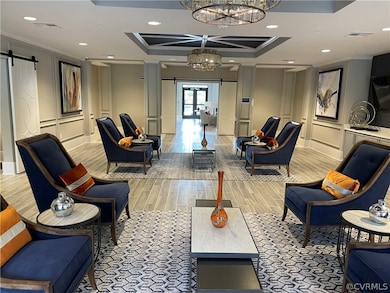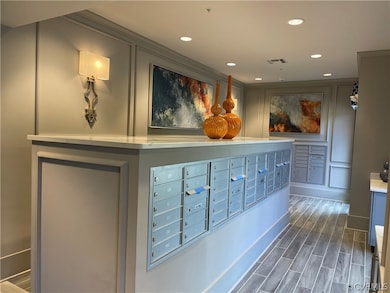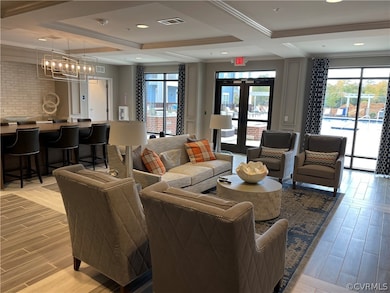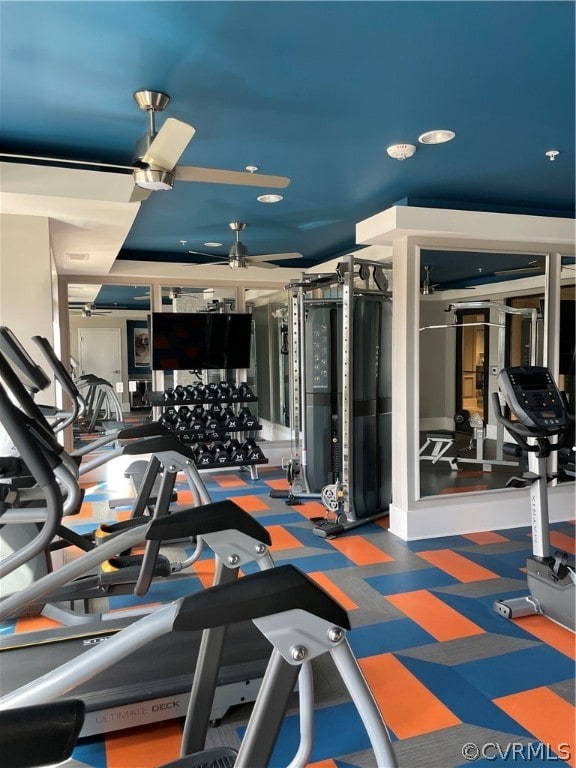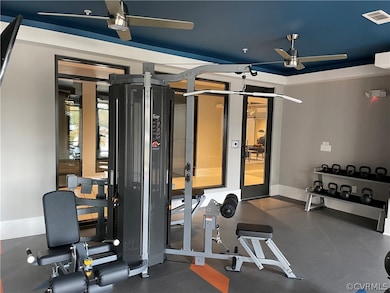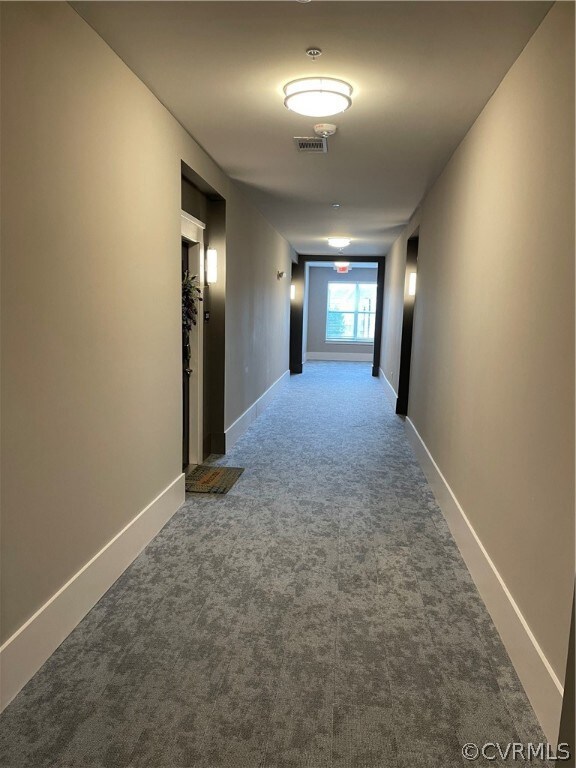
10520 Stony Bluff Dr Unit 202 Ashland, VA 23005
Elmont NeighborhoodEstimated Value: $254,000 - $261,000
Highlights
- Fitness Center
- New Construction
- Clubhouse
- Liberty Middle School Rated A-
- In Ground Pool
- Main Floor Primary Bedroom
About This Home
As of December 2022Luxury condo living with all of the amenities! Pool, hot tub, gazebo, outdoor gas fire pit, granite outdoor kitchen with gas grills, gym, yoga room, plenty of plush seating, fireplaces, and TVs galore. 2nd level of clubhouse overlooks pool area with lots of outdoor seating and 2 bay doors to open it all up in the nice weather. Beautiful kitchen in clubhouse great for entertaining or hanging with friends. There are also a walking path and dog park! This 1 bedroom, 1 bath condo has an floorplan, granite countertops in kitchen and bathroom, pantry and laundry closet with washer/dryer, walk in bedroom closet, large balcony that overlooks pool area. Great location close to interstate, shopping, and much more. This community is a must see!
Property Details
Home Type
- Condominium
Est. Annual Taxes
- $1,801
Year Built
- Built in 2021 | New Construction
HOA Fees
- $225 Monthly HOA Fees
Home Design
- Frame Construction
- Metal Roof
- HardiePlank Type
Interior Spaces
- 829 Sq Ft Home
- 1-Story Property
- Built-In Features
- Bookcases
- Ceiling Fan
- Stacked Washer and Dryer
Kitchen
- Oven
- Stove
- Induction Cooktop
- Microwave
- Dishwasher
- Granite Countertops
- Disposal
Bedrooms and Bathrooms
- 1 Primary Bedroom on Main
- Walk-In Closet
- 1 Full Bathroom
Home Security
Parking
- Open Parking
- Parking Lot
Accessible Home Design
- Accessible Elevator Installed
Pool
- In Ground Pool
- Spa
Outdoor Features
- Balcony
- Exterior Lighting
- Gazebo
Schools
- Elmont Elementary School
- Liberty Middle School
- Patrick Henry High School
Utilities
- Central Air
- Heat Pump System
Listing and Financial Details
- Tax Lot 202
- Assessor Parcel Number 7787-47-0202
Community Details
Overview
- Stony Run Subdivision
- Maintained Community
Amenities
- Community Deck or Porch
- Common Area
- Clubhouse
Recreation
- Fitness Center
- Community Pool
- Trails
Security
- Controlled Access
- Fire and Smoke Detector
Ownership History
Purchase Details
Home Financials for this Owner
Home Financials are based on the most recent Mortgage that was taken out on this home.Similar Homes in Ashland, VA
Home Values in the Area
Average Home Value in this Area
Purchase History
| Date | Buyer | Sale Price | Title Company |
|---|---|---|---|
| Ricks Rita C | $230,000 | Old Republic National Title |
Mortgage History
| Date | Status | Borrower | Loan Amount |
|---|---|---|---|
| Open | Ricks Rita C | $223,100 |
Property History
| Date | Event | Price | Change | Sq Ft Price |
|---|---|---|---|---|
| 12/06/2022 12/06/22 | Sold | $230,000 | 0.0% | $277 / Sq Ft |
| 11/05/2022 11/05/22 | Pending | -- | -- | -- |
| 11/01/2022 11/01/22 | Price Changed | $229,900 | -5.4% | $277 / Sq Ft |
| 10/20/2022 10/20/22 | For Sale | $242,900 | +1.2% | $293 / Sq Ft |
| 04/15/2022 04/15/22 | Sold | $239,950 | 0.0% | $289 / Sq Ft |
| 03/14/2022 03/14/22 | Pending | -- | -- | -- |
| 02/28/2022 02/28/22 | Price Changed | $239,950 | +2.1% | $289 / Sq Ft |
| 01/16/2022 01/16/22 | For Sale | $234,950 | -- | $283 / Sq Ft |
Tax History Compared to Growth
Tax History
| Year | Tax Paid | Tax Assessment Tax Assessment Total Assessment is a certain percentage of the fair market value that is determined by local assessors to be the total taxable value of land and additions on the property. | Land | Improvement |
|---|---|---|---|---|
| 2024 | $1,801 | $222,300 | $69,000 | $153,300 |
| 2023 | $1,712 | $222,300 | $69,000 | $153,300 |
| 2022 | $1,759 | $217,100 | $69,000 | $148,100 |
Agents Affiliated with this Home
-
Danielle Floyd

Seller's Agent in 2022
Danielle Floyd
ERA Woody Hogg & Assoc
(804) 651-3064
17 in this area
71 Total Sales
-
Mike Chenault

Seller's Agent in 2022
Mike Chenault
Hometown Realty
(804) 366-5302
27 in this area
236 Total Sales
-
Eboni Mayo

Buyer's Agent in 2022
Eboni Mayo
Kingdom Realty LLC
(804) 564-3082
1 in this area
17 Total Sales
Map
Source: Central Virginia Regional MLS
MLS Number: 2228665
APN: 7787-47-0202
- 10521 Stony Bluff Dr Unit 303
- 10521 Stony Bluff Dr Unit 401
- 10526 Stony Bluff Dr Unit 308
- 10526 Stony Bluff Dr Unit 404
- 10526 Stony Bluff Dr Unit 202
- 10526 Stony Bluff Dr Unit 104
- 10526 Stony Bluff Dr Unit 206
- 10526 Stony Bluff Dr Unit 407
- 10526 Stony Bluff Dr Unit 302
- 10526 Stony Bluff Dr Unit 108
- 10526 Stony Bluff Dr Unit 208
- 10526 Stony Bluff Dr Unit 401
- 10525 Stony Bluff Dr Unit 201
- 10525 Stony Bluff Dr Unit 203
- 10525 Stony Bluff Dr Unit 108
- 10525 Stony Bluff Dr Unit 206
- 10530 Stony Bluff Dr Unit 305
- 10530 Stony Bluff Dr Unit 204
- 10530 Stony Bluff Dr Unit 104
- 10530 Stony Bluff Dr Unit 303
- 10520 Stony Bluff Dr Unit 108
- 10520 Stony Bluff Dr Unit 310
- 10520 Stony Bluff Dr Unit 308
- 10520 Stony Bluff Dr Unit 102 S
- 10520 Stony Bluff Dr Unit 104
- 10520 Stony Bluff Dr Unit 302
- 10520 Stony Bluff Dr Unit 304
- 10520 Stony Bluff Dr Unit 103
- 10520 Stony Bluff Dr Unit 202
- 10520 Stony Bluff Dr Unit 408
- 10520 Stony Bluff Dr Unit 311
- 10520 Stony Bluff Dr Unit 401
- 10520 Stony Bluff Dr Unit 211
- 10520 Stony Bluff Dr Unit 309
- 10520 Stony Bluff Dr Unit 209
- 10520 Stony Bluff Dr Unit 404
- 10520 Stony Bluff Dr Unit 409
- 10520 Stony Bluff Dr Unit 303
- 10520 Stony Bluff Dr Unit 407
- 10520 Stony Bluff Dr Unit 208

