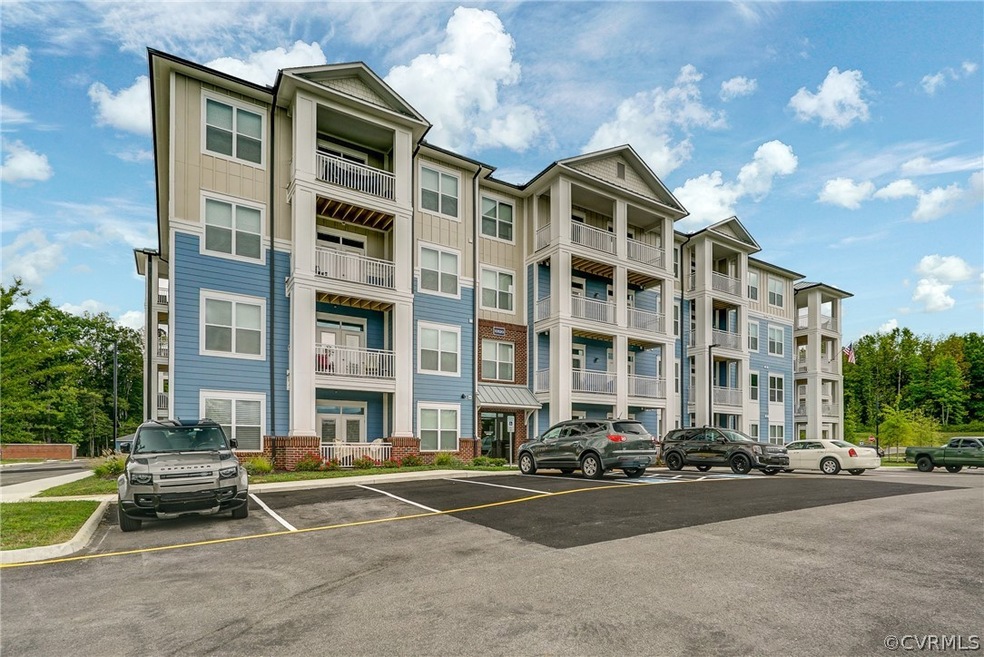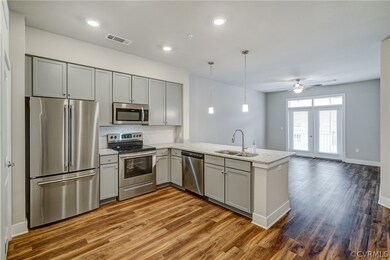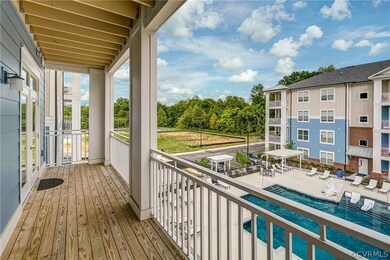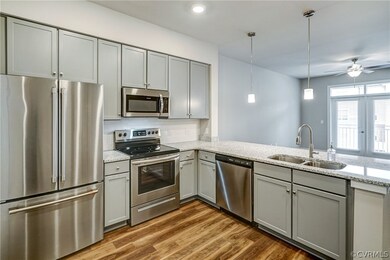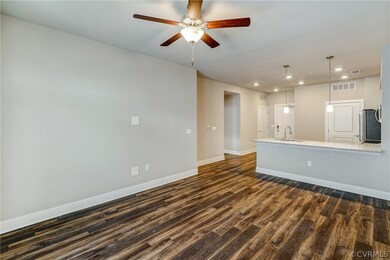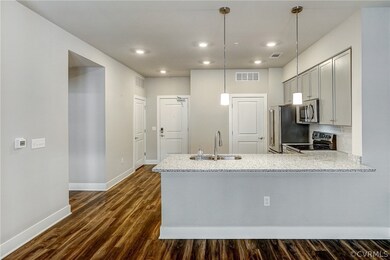
10520 Stony Bluff Dr Unit 308 Ashland, VA 23005
Elmont NeighborhoodEstimated Value: $249,000 - $266,640
Highlights
- Fitness Center
- Outdoor Pool
- Granite Countertops
- Liberty Middle School Rated A-
- Deck
- Elevator
About This Home
As of February 2023Back on market as buyer was unable to perform. Seller to pay one year of monthly fee at settlement. Quick closing possible. 1 year young - meticulously maintained. Open floor plan and 9' ceilings give this condo a spacious feel. Kitchen has pretty gray cabinetry, stainless steel appliances, granite countertops, double undermount sink, breakfast bar and nice size pantry with storage and stackable washer/dryer. Living room has vinyl plank floor, ceiling fan w/light and opens to large balcony that overlooks beautiful pool - additional living space on balcony. Bedroom has carpet, nice size walk in closet and access to large balcony through French doors. Full bath is lovely with gray cabinetry, double vanity, linen closet and walk in shower. Lots of storage opportunities with the pantry, coat closet and large linen closet. Stony Run HOA covers swimming pool, hot tub, fire pit, cardio/weight room, workstations, club room, exterior maintenance and more. Refrigerator, washer and dryer do convey. New hot water heater. Just move in and enjoy all this home has to offer! A great investment opportunity too!
Last Listed By
Long & Foster REALTORS Brokerage Phone: 804-304-3929 License #0225021378 Listed on: 09/08/2022

Property Details
Home Type
- Condominium
Est. Annual Taxes
- $1,929
Year Built
- Built in 2021
HOA Fees
- $225 Monthly HOA Fees
Home Design
- Brick Exterior Construction
- Composition Roof
- Vinyl Siding
Interior Spaces
- 963 Sq Ft Home
- 1-Story Property
- Ceiling Fan
- Recessed Lighting
- Thermal Windows
- French Doors
- Stacked Washer and Dryer
Kitchen
- Eat-In Kitchen
- Oven
- Induction Cooktop
- Microwave
- Dishwasher
- Granite Countertops
- Disposal
Flooring
- Partially Carpeted
- Tile
- Vinyl
Bedrooms and Bathrooms
- 1 Bedroom
- Walk-In Closet
- 1 Full Bathroom
- Double Vanity
Pool
- Outdoor Pool
- Fence Around Pool
Outdoor Features
- Deck
- Exterior Lighting
- Porch
Schools
- Elmont Elementary School
- Liberty Middle School
- Patrick Henry High School
Utilities
- Central Air
- Heat Pump System
- Water Heater
Listing and Financial Details
- Tax Lot 308
- Assessor Parcel Number 7787-47-0308
Community Details
Overview
- Stony Run Subdivision
- Maintained Community
Amenities
- Elevator
Recreation
- Fitness Center
- Community Pool
Ownership History
Purchase Details
Home Financials for this Owner
Home Financials are based on the most recent Mortgage that was taken out on this home.Purchase Details
Similar Homes in Ashland, VA
Home Values in the Area
Average Home Value in this Area
Purchase History
| Date | Buyer | Sale Price | Title Company |
|---|---|---|---|
| Pitts Kathryn | $228,000 | Old Republic National Title |
Property History
| Date | Event | Price | Change | Sq Ft Price |
|---|---|---|---|---|
| 02/14/2023 02/14/23 | Sold | $228,000 | 0.0% | $237 / Sq Ft |
| 01/17/2023 01/17/23 | Pending | -- | -- | -- |
| 01/02/2023 01/02/23 | Price Changed | $228,000 | -0.9% | $237 / Sq Ft |
| 11/28/2022 11/28/22 | For Sale | $230,000 | 0.0% | $239 / Sq Ft |
| 11/18/2022 11/18/22 | Pending | -- | -- | -- |
| 11/17/2022 11/17/22 | Price Changed | $230,000 | 0.0% | $239 / Sq Ft |
| 11/17/2022 11/17/22 | For Sale | $230,000 | -2.1% | $239 / Sq Ft |
| 11/03/2022 11/03/22 | Pending | -- | -- | -- |
| 11/01/2022 11/01/22 | Price Changed | $235,000 | -5.1% | $244 / Sq Ft |
| 09/27/2022 09/27/22 | Price Changed | $247,500 | -0.2% | $257 / Sq Ft |
| 09/08/2022 09/08/22 | For Sale | $248,000 | -- | $258 / Sq Ft |
Tax History Compared to Growth
Tax History
| Year | Tax Paid | Tax Assessment Tax Assessment Total Assessment is a certain percentage of the fair market value that is determined by local assessors to be the total taxable value of land and additions on the property. | Land | Improvement |
|---|---|---|---|---|
| 2024 | $1,978 | $244,200 | $69,000 | $175,200 |
| 2023 | $1,880 | $244,200 | $69,000 | $175,200 |
| 2022 | $1,929 | $238,200 | $69,000 | $169,200 |
Agents Affiliated with this Home
-
Cathy Saunders

Seller's Agent in 2023
Cathy Saunders
Long & Foster
(804) 304-3929
3 in this area
111 Total Sales
-
Deanne Butler

Buyer's Agent in 2023
Deanne Butler
Hometown Realty
(804) 690-5048
54 in this area
121 Total Sales
Map
Source: Central Virginia Regional MLS
MLS Number: 2224964
APN: 7787-47-0308
- 10521 Stony Bluff Dr Unit 303
- 10526 Stony Bluff Dr Unit 308
- 10526 Stony Bluff Dr Unit 404
- 10526 Stony Bluff Dr Unit 202
- 10526 Stony Bluff Dr Unit 104
- 10526 Stony Bluff Dr Unit 206
- 10526 Stony Bluff Dr Unit 407
- 10526 Stony Bluff Dr Unit 302
- 10526 Stony Bluff Dr Unit 108
- 10526 Stony Bluff Dr Unit 208
- 10526 Stony Bluff Dr Unit 401
- 10525 Stony Bluff Dr Unit 201
- 10525 Stony Bluff Dr Unit 203
- 10525 Stony Bluff Dr Unit 108
- 10525 Stony Bluff Dr Unit 206
- 10530 Stony Bluff Dr Unit 305
- 10530 Stony Bluff Dr Unit 204
- 10530 Stony Bluff Dr Unit 104
- 10530 Stony Bluff Dr Unit 303
- 10530 Stony Bluff Dr Unit 205
- 10520 Stony Bluff Dr Unit 108
- 10520 Stony Bluff Dr Unit 310
- 10520 Stony Bluff Dr Unit 308
- 10520 Stony Bluff Dr Unit 102 S
- 10520 Stony Bluff Dr Unit 104
- 10520 Stony Bluff Dr Unit 302
- 10520 Stony Bluff Dr Unit 304
- 10520 Stony Bluff Dr Unit 103
- 10520 Stony Bluff Dr Unit 202
- 10520 Stony Bluff Dr Unit 408
- 10520 Stony Bluff Dr Unit 311
- 10520 Stony Bluff Dr Unit 401
- 10520 Stony Bluff Dr Unit 211
- 10520 Stony Bluff Dr Unit 309
- 10520 Stony Bluff Dr Unit 209
- 10520 Stony Bluff Dr Unit 404
- 10520 Stony Bluff Dr Unit 409
- 10520 Stony Bluff Dr Unit 303
- 10520 Stony Bluff Dr Unit 407
- 10520 Stony Bluff Dr Unit 208
