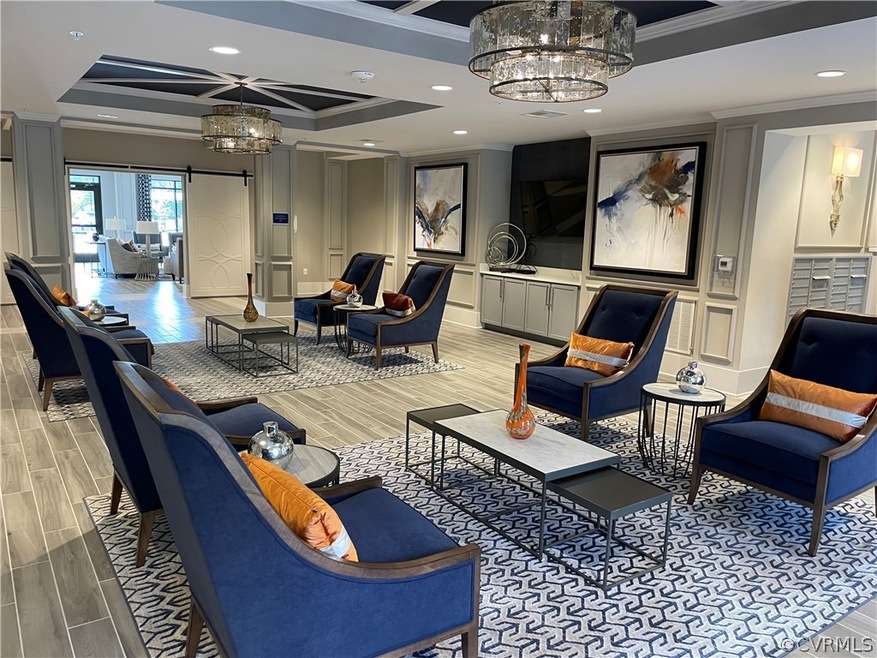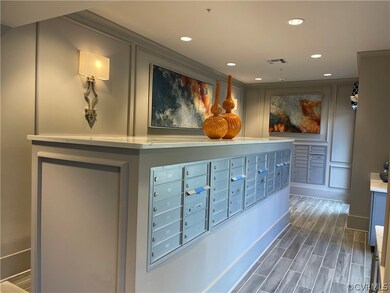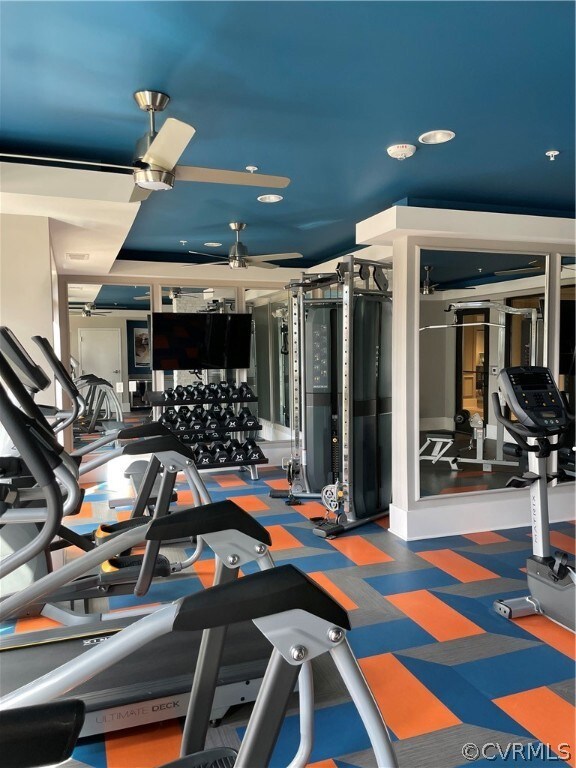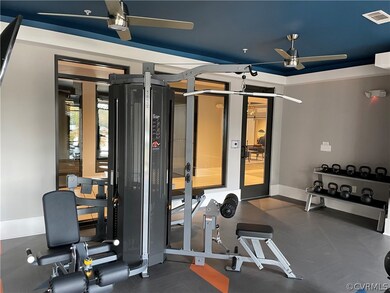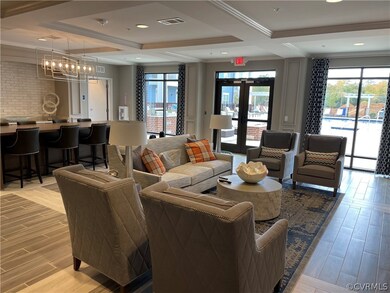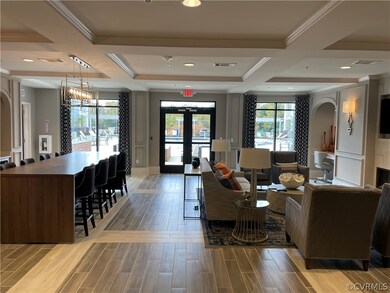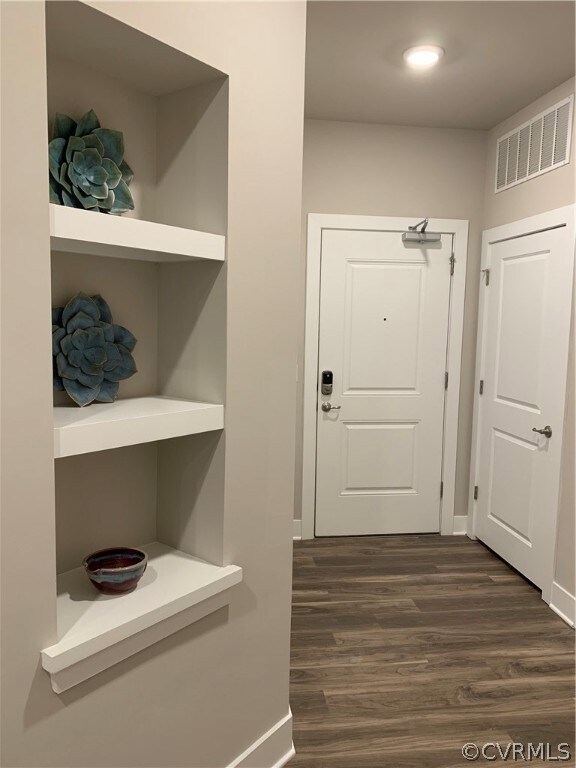
10520 Stony Bluff Dr Unit 310 Ashland, VA 23005
Elmont NeighborhoodEstimated Value: $357,000 - $368,288
Highlights
- Fitness Center
- Pool House
- Granite Countertops
- Liberty Middle School Rated A-
- Clubhouse
- Gazebo
About This Home
As of February 2023Stony Run is a four story luxury condominium with an incredible location, just two minutes off interstate 95 at the Atlee/Elmont Exit in Hanover County. This design provides low maintenance living with top of the line facilities including a pool, clubhouse, dog park, and fitness center. This particular unit is a premier corner unit and features 2 bedroom, 2 bath, open floor plan, covered patio, granite countertops, recessed lighting, stainless steel appliances, LVT flooring and ceramic tile in bathroom!
Property Details
Home Type
- Condominium
Est. Annual Taxes
- $2,307
Year Built
- Built in 2021
HOA Fees
- $225 Monthly HOA Fees
Home Design
- Frame Construction
- HardiePlank Type
Interior Spaces
- 1,436 Sq Ft Home
- 1-Story Property
- Ceiling Fan
- Stacked Washer and Dryer
Kitchen
- Oven
- Stove
- Microwave
- Dishwasher
- Granite Countertops
- Disposal
Bedrooms and Bathrooms
- 2 Bedrooms
- Walk-In Closet
- 2 Full Bathrooms
- Double Vanity
Parking
- Open Parking
- Parking Lot
Pool
- Pool House
- In Ground Pool
- Spa
Outdoor Features
- Balcony
- Exterior Lighting
- Gazebo
- Outdoor Gas Grill
- Porch
Schools
- Elmont Elementary School
- Liberty Middle School
- Patrick Henry High School
Utilities
- Central Air
- Heat Pump System
Additional Features
- Accessible Elevator Installed
- Sprinkler System
Listing and Financial Details
- Tax Lot 310
- Assessor Parcel Number 7787-47-0310
Community Details
Overview
- Stony Run Subdivision
- Maintained Community
Amenities
- Common Area
- Clubhouse
Recreation
- Fitness Center
- Community Pool
- Community Spa
Security
- Controlled Access
Ownership History
Purchase Details
Home Financials for this Owner
Home Financials are based on the most recent Mortgage that was taken out on this home.Similar Homes in Ashland, VA
Home Values in the Area
Average Home Value in this Area
Purchase History
| Date | Buyer | Sale Price | Title Company |
|---|---|---|---|
| Salzstein Hillary | $328,000 | Amtrust Title |
Mortgage History
| Date | Status | Borrower | Loan Amount |
|---|---|---|---|
| Open | Salzstein Hillary | $138,000 |
Property History
| Date | Event | Price | Change | Sq Ft Price |
|---|---|---|---|---|
| 02/20/2023 02/20/23 | Sold | $328,000 | -3.5% | $228 / Sq Ft |
| 01/23/2023 01/23/23 | Pending | -- | -- | -- |
| 01/04/2023 01/04/23 | For Sale | $339,900 | +3.6% | $237 / Sq Ft |
| 12/27/2022 12/27/22 | Off Market | $328,000 | -- | -- |
| 11/11/2022 11/11/22 | Price Changed | $339,900 | -1.4% | $237 / Sq Ft |
| 11/07/2022 11/07/22 | For Sale | $344,900 | -- | $240 / Sq Ft |
Tax History Compared to Growth
Tax History
| Year | Tax Paid | Tax Assessment Tax Assessment Total Assessment is a certain percentage of the fair market value that is determined by local assessors to be the total taxable value of land and additions on the property. | Land | Improvement |
|---|---|---|---|---|
| 2024 | $2,392 | $295,300 | $69,000 | $226,300 |
| 2023 | $2,274 | $295,300 | $69,000 | $226,300 |
| 2022 | $2,307 | $284,800 | $69,000 | $215,800 |
Agents Affiliated with this Home
-
Danielle Floyd

Seller's Agent in 2023
Danielle Floyd
ERA Woody Hogg & Assoc
(804) 651-3064
17 in this area
71 Total Sales
-
Jason Woodin
J
Buyer's Agent in 2023
Jason Woodin
Long & Foster REALTORS
(804) 869-2806
2 in this area
17 Total Sales
Map
Source: Central Virginia Regional MLS
MLS Number: 2230129
APN: 7787-47-0310
- 10521 Stony Bluff Dr Unit 303
- 10526 Stony Bluff Dr Unit 308
- 10526 Stony Bluff Dr Unit 404
- 10526 Stony Bluff Dr Unit 202
- 10526 Stony Bluff Dr Unit 104
- 10526 Stony Bluff Dr Unit 206
- 10526 Stony Bluff Dr Unit 407
- 10526 Stony Bluff Dr Unit 302
- 10526 Stony Bluff Dr Unit 108
- 10526 Stony Bluff Dr Unit 208
- 10526 Stony Bluff Dr Unit 401
- 10525 Stony Bluff Dr Unit 201
- 10525 Stony Bluff Dr Unit 203
- 10525 Stony Bluff Dr Unit 108
- 10525 Stony Bluff Dr Unit 206
- 10530 Stony Bluff Dr Unit 305
- 10530 Stony Bluff Dr Unit 204
- 10530 Stony Bluff Dr Unit 104
- 10530 Stony Bluff Dr Unit 303
- 10530 Stony Bluff Dr Unit 205
- 10520 Stony Bluff Dr Unit 108
- 10520 Stony Bluff Dr Unit 310
- 10520 Stony Bluff Dr Unit 308
- 10520 Stony Bluff Dr Unit 102 S
- 10520 Stony Bluff Dr Unit 104
- 10520 Stony Bluff Dr Unit 302
- 10520 Stony Bluff Dr Unit 304
- 10520 Stony Bluff Dr Unit 103
- 10520 Stony Bluff Dr Unit 202
- 10520 Stony Bluff Dr Unit 408
- 10520 Stony Bluff Dr Unit 311
- 10520 Stony Bluff Dr Unit 401
- 10520 Stony Bluff Dr Unit 211
- 10520 Stony Bluff Dr Unit 309
- 10520 Stony Bluff Dr Unit 209
- 10520 Stony Bluff Dr Unit 404
- 10520 Stony Bluff Dr Unit 409
- 10520 Stony Bluff Dr Unit 303
- 10520 Stony Bluff Dr Unit 407
- 10520 Stony Bluff Dr Unit 208
