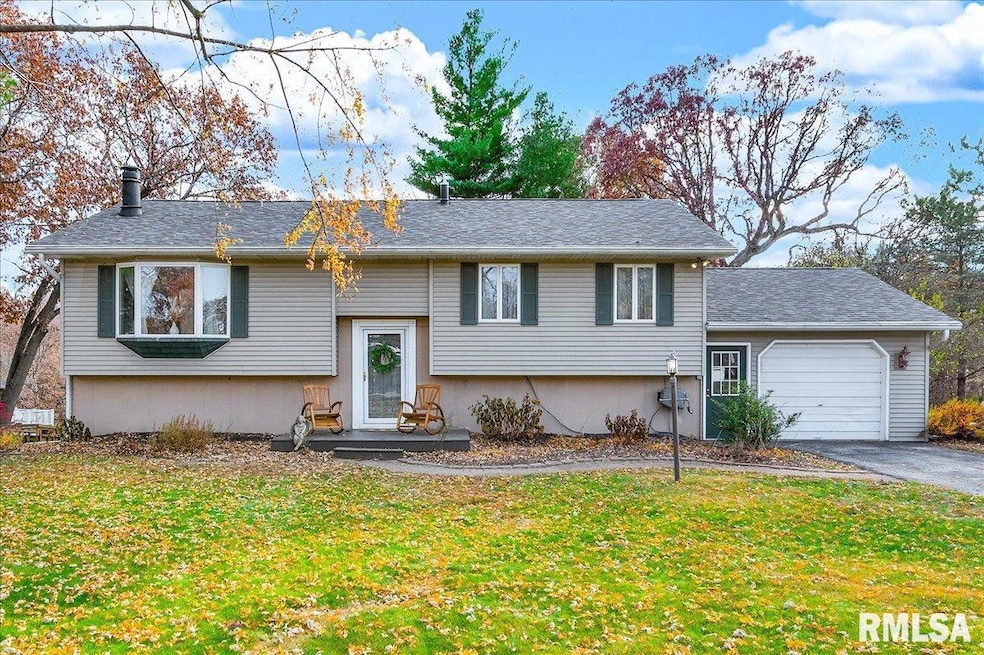10520 W Sir Durham Ct Mapleton, IL 61547
Estimated payment $1,662/month
Highlights
- Lake View
- Corner Lot
- 1 Car Attached Garage
- Deck
- Solid Surface Countertops
- In-Law or Guest Suite
About This Home
*BACK ON THE MARKET - NO FAULT OF THE SELLERS* Experience the best of lake community living in this spacious split-level home located on a quiet cul-de-sac in the highly desirable Lake Camelot neighborhood. Warm and inviting living room w/ a gas fireplace, enhanced by a custom barnwood mantel, and warm wood laminate flooring throughout the upper level. The lovely eat-in kitchen features a large center island, quartz countertops, and new modern lighting that ties the space together. Step through your new 2025 Anderson sliding glass doors to a spacious deck overlooking the peaceful corner lot perfect for relaxing or entertaining. Walkout lower level offers incredible flexibility, ideal for mother-in-law quarters, guests, or extended family, complete with a second kitchen, full bath, laundry room with storage, and two bedrooms (no egress). Updates include 25' Anderson sliding glass doors (upper & lower), kitchen lighting, interior paint (upper level), shower doors (lower bath) 24' HVAC, roof, gas valve in fireplace, 23' Water heater, dishwasher, and microwave. Outside, enjoy a huge yard, shed for storage, and dual driveways providing plenty of parking for guests, boats, or recreational vehicles. Home is perfectly positioned on .81 acres (three spacious lots), this property offers privacy, convenience, and access to all the amenities the Lake Camelot lifestyle has to offer including the lake, pool, clubhouse, pickleball and tennis courts, and park, all just steps away.
Listing Agent
eXp Realty Brokerage Phone: 309-361-2094 License #475158863 Listed on: 11/19/2025

Home Details
Home Type
- Single Family
Est. Annual Taxes
- $3,818
Year Built
- Built in 1974
Lot Details
- 0.81 Acre Lot
- Corner Lot
- Level Lot
HOA Fees
- $96 Monthly HOA Fees
Parking
- 1 Car Attached Garage
- Garage Door Opener
- Guest Parking
- On-Street Parking
Home Design
- Frame Construction
- Shingle Roof
- Vinyl Siding
- Radon Mitigation System
- Concrete Perimeter Foundation
Interior Spaces
- 2,340 Sq Ft Home
- Ceiling Fan
- Self Contained Fireplace Unit Or Insert
- Gas Log Fireplace
- Living Room with Fireplace
- Lake Views
- Storage In Attic
Kitchen
- Range
- Microwave
- Dishwasher
- Solid Surface Countertops
Bedrooms and Bathrooms
- 4 Bedrooms
- In-Law or Guest Suite
- 2 Full Bathrooms
Laundry
- Laundry Room
- Dryer
- Washer
Outdoor Features
- Deck
- Patio
- Shed
Schools
- Illini Bluffs High School
Utilities
- Forced Air Heating and Cooling System
- Heating System Uses Natural Gas
- Electric Water Heater
- Septic System
- High Speed Internet
Community Details
- Association fees include activities, clubhouse, lake rights, play area, pool, tennis court(s)
- Lake Camelot Subdivision
Listing and Financial Details
- Homestead Exemption
- Assessor Parcel Number 16-25-479-015
Map
Tax History
| Year | Tax Paid | Tax Assessment Tax Assessment Total Assessment is a certain percentage of the fair market value that is determined by local assessors to be the total taxable value of land and additions on the property. | Land | Improvement |
|---|---|---|---|---|
| 2024 | $3,818 | $51,680 | $17,720 | $33,960 |
| 2023 | $3,454 | $46,980 | $16,110 | $30,870 |
| 2022 | $3,411 | $46,350 | $14,900 | $31,450 |
| 2021 | $3,312 | $45,000 | $14,470 | $30,530 |
| 2020 | $3,254 | $44,560 | $14,330 | $30,230 |
| 2019 | $4,884 | $58,390 | $14,470 | $43,920 |
Property History
| Date | Event | Price | List to Sale | Price per Sq Ft | Prior Sale |
|---|---|---|---|---|---|
| 01/16/2026 01/16/26 | Pending | -- | -- | -- | |
| 12/09/2025 12/09/25 | For Sale | $239,900 | 0.0% | $103 / Sq Ft | |
| 11/19/2025 11/19/25 | Pending | -- | -- | -- | |
| 11/19/2025 11/19/25 | For Sale | $239,900 | +77.7% | $103 / Sq Ft | |
| 01/24/2020 01/24/20 | Sold | $135,000 | -6.8% | $58 / Sq Ft | View Prior Sale |
| 12/23/2019 12/23/19 | Pending | -- | -- | -- | |
| 11/19/2019 11/19/19 | Price Changed | $144,900 | -3.3% | $62 / Sq Ft | |
| 10/01/2019 10/01/19 | Price Changed | $149,900 | -3.2% | $64 / Sq Ft | |
| 07/25/2019 07/25/19 | Price Changed | $154,900 | -3.1% | $66 / Sq Ft | |
| 06/18/2019 06/18/19 | For Sale | $159,900 | -- | $68 / Sq Ft |
Purchase History
| Date | Type | Sale Price | Title Company |
|---|---|---|---|
| Warranty Deed | $135,000 | None Listed On Document |
Mortgage History
| Date | Status | Loan Amount | Loan Type |
|---|---|---|---|
| Open | $108,000 | New Conventional |
Source: RMLS Alliance
MLS Number: PA1262050
APN: 1625479015
- Lot 430 S Newcastle Ct
- 409 W Lake Camelot Dr
- 9603 W Littlefield Dr
- 9517 W Whittingham Point
- 9622 W Lancaster Rd
- 5221 S Cameron Ln
- 2400 S Cameron Ln
- Lot 24 S Baker Ln
- 0 W Country View Dr
- 3 W Country View Dr
- 6820 W Pfeiffer Rd
- 8109 S Mccumber Rd
- Lot 1 S Hidden Point Dr
- 7520 S Cameron Ln
- Lot 2 S Gerdes Rd
- 5621 Martin Weber Rd
- 4202 W Smithville Rd
- 15 Sandalwood Ln
- 118 S Pekin Ln
- 124 N 1st St






