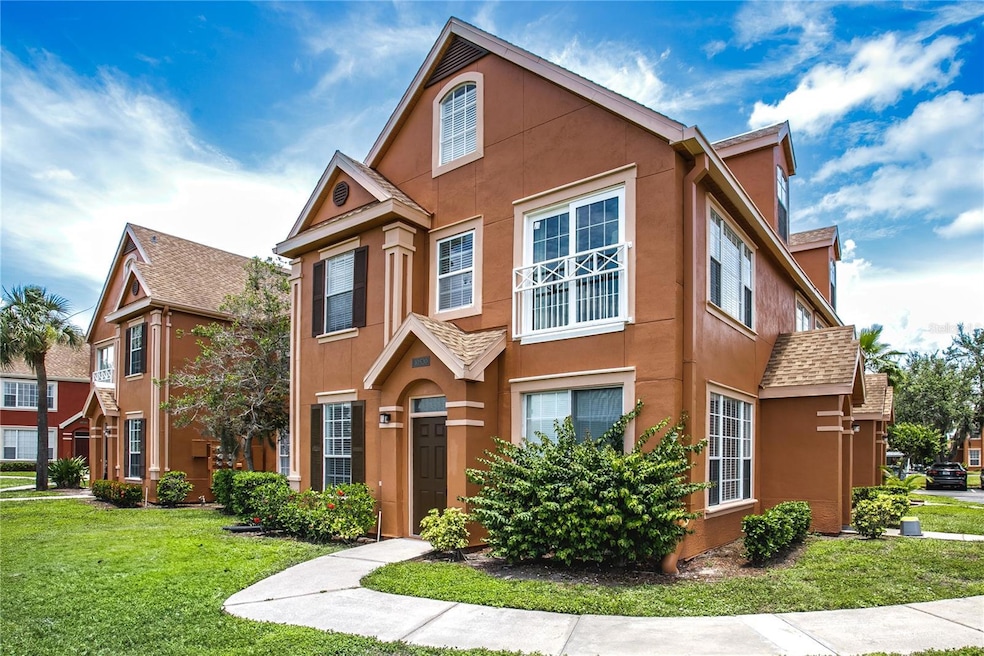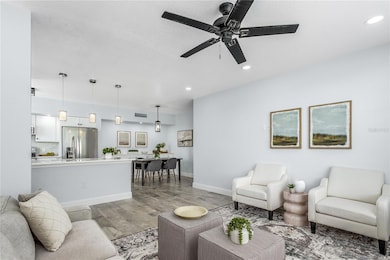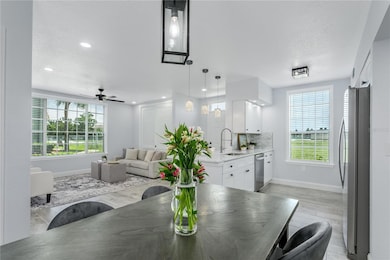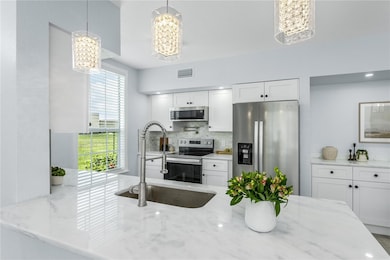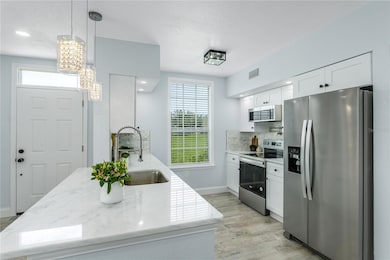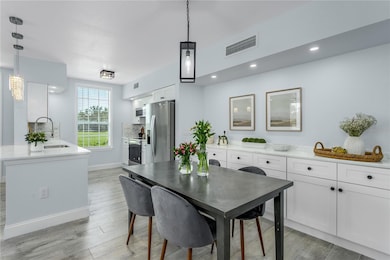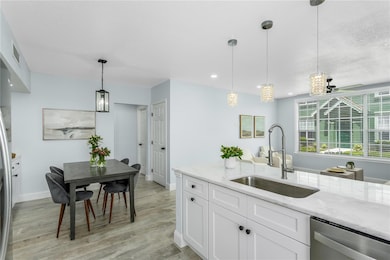Estimated payment $2,049/month
Highlights
- Access To Lake
- Fitness Center
- Open Floorplan
- Deer Park Elementary School Rated A-
- Gated Community
- Clubhouse
About This Home
Located in the gated neighborhood of Lake Chase - 3/4 of a mile from the shops and restaurants of West Park Village in Westchase! Over $75,000 of upgrades since 2024! This first-floor, end-unit condo features beautiful designer touches and has two deeded carports. The kitchen features marble counters, a marble backsplash, slow-close cabinetry, a stainless-steel appliance package, and a large breakfast bar that opens to the living room and dining room. The dining room has a custom bar that provides extra storage and a buffet area. The living room features a wall-mounted TV outlet and sliding doors with shutters to the outdoor area. Waterproof PUR-PLE drywall was installed to prevent moisture intrusion and enhance sound insulation. The ceilings were completely insulated for sound resistance. Both bedrooms have large closets, and both bathrooms have been completely remodeled with Marble counters, a custom shower, and a custom bath. NEW tile plank floors are throughout the home. The HOA fee includes: high-speed internet, building insurance, exterior maintenance, grounds maintenance, pest control, gated access, a clubhouse with two community pools - one with a lake view, basketball court, fitness center, tennis courts, volleyball, and playground. Notable Features Include: NEW Dimensional Shingle Roof 2020, NEW Exterior Paint 2024, NEW Interior Paint 2025, NEW Kitchen 2025, NEW appliances 2025, 2.5 Ton AC System 2017, NEW Drywall & Insulation, NEW built-in buffet 2025, NEW Bathrooms 2025, NEW tile plank floors 2025, NEW light fixtures, laundry room. A prime location, just a short distance to the RESTAURANTS, shops, playgrounds, parks, 18-hole golf course, and top A-rated schools, Deer Park Elementary, Davidsen Middle School, and Sickles High School. Westchase was just named the best suburb in Florida by Niche. Easy access to the Veterans, Airport, Downtown, & 30/45 minutes to Clearwater/St. Pete beaches.
Listing Agent
SMITH & ASSOCIATES REAL ESTATE Brokerage Phone: 813-839-3800 License #3137210 Listed on: 06/15/2025

Property Details
Home Type
- Condominium
Est. Annual Taxes
- $2,821
Year Built
- Built in 2001
Lot Details
- End Unit
- South Facing Home
HOA Fees
- $502 Monthly HOA Fees
Home Design
- Florida Architecture
- Entry on the 1st floor
- Slab Foundation
- Frame Construction
- Shingle Roof
Interior Spaces
- 1,140 Sq Ft Home
- 1-Story Property
- Open Floorplan
- Shutters
- Blinds
- Sliding Doors
- Living Room
- Dining Room
- Tile Flooring
- Laundry closet
Kitchen
- Range
- Microwave
- Dishwasher
- Stone Countertops
- Solid Wood Cabinet
- Disposal
Bedrooms and Bathrooms
- 2 Bedrooms
- 2 Full Bathrooms
Parking
- 2 Carport Spaces
- Reserved Parking
Outdoor Features
- Access To Lake
Schools
- Deer Park Elem Elementary School
- Davidsen Middle School
- Sickles High School
Utilities
- Central Heating and Cooling System
- Electric Water Heater
- High Speed Internet
- Cable TV Available
Listing and Financial Details
- Visit Down Payment Resource Website
- Tax Block 47
- Assessor Parcel Number U-10-28-17-820-000047-10520.0
Community Details
Overview
- Association fees include pool, escrow reserves fund, internet, maintenance structure, ground maintenance, management, pest control
- Qualified Property Management Association, Phone Number (813) 926-9944
- Lake Chase Condo Subdivision
- The community has rules related to deed restrictions
Amenities
- Clubhouse
- Community Mailbox
Recreation
- Tennis Courts
- Community Basketball Court
- Community Playground
- Fitness Center
- Community Pool
Pet Policy
- Pet Size Limit
- 1 Pet Allowed
- Dogs and Cats Allowed
- Small pets allowed
Security
- Gated Community
Map
Home Values in the Area
Average Home Value in this Area
Tax History
| Year | Tax Paid | Tax Assessment Tax Assessment Total Assessment is a certain percentage of the fair market value that is determined by local assessors to be the total taxable value of land and additions on the property. | Land | Improvement |
|---|---|---|---|---|
| 2024 | $2,821 | $192,663 | $100 | $192,563 |
| 2023 | $2,629 | $185,203 | $100 | $185,103 |
| 2022 | $2,502 | $185,404 | $100 | $185,304 |
| 2021 | $2,099 | $127,260 | $100 | $127,160 |
| 2020 | $1,948 | $108,281 | $100 | $108,181 |
| 2019 | $1,854 | $107,675 | $100 | $107,575 |
| 2018 | $1,694 | $94,418 | $0 | $0 |
| 2017 | $1,617 | $94,075 | $0 | $0 |
| 2016 | $1,452 | $68,486 | $0 | $0 |
| 2015 | $1,355 | $62,260 | $0 | $0 |
| 2014 | $1,245 | $56,600 | $0 | $0 |
| 2013 | -- | $51,455 | $0 | $0 |
Property History
| Date | Event | Price | List to Sale | Price per Sq Ft |
|---|---|---|---|---|
| 10/23/2025 10/23/25 | Price Changed | $250,000 | -3.5% | $219 / Sq Ft |
| 09/28/2025 09/28/25 | For Sale | $259,000 | 0.0% | $227 / Sq Ft |
| 08/14/2025 08/14/25 | Pending | -- | -- | -- |
| 07/20/2025 07/20/25 | Price Changed | $259,000 | -2.3% | $227 / Sq Ft |
| 06/15/2025 06/15/25 | For Sale | $265,000 | -- | $232 / Sq Ft |
Purchase History
| Date | Type | Sale Price | Title Company |
|---|---|---|---|
| Corporate Deed | $174,900 | Carrollwood Title Inc |
Mortgage History
| Date | Status | Loan Amount | Loan Type |
|---|---|---|---|
| Closed | $64,900 | New Conventional |
Source: Stellar MLS
MLS Number: TB8397049
APN: U-10-28-17-820-000047-10520.0
- 9740 Lake Chase Island Way
- 9730 Lake Chase Island Way Unit 9730
- 9650 Lake Chase Island Way
- 9646 Lake Chase Island Way
- 9042 Lake Chase Island Way
- 10412 White Lake Ct Unit 10406
- 10430 White Lake Ct Unit 10430
- 10436 White Lake Ct Unit 10436
- 9604 Lake Chase Island Way
- 9064 Lake Chase Island Way
- 9584 Lake Chase Island Way Unit 958
- 10464 White Lake Ct Unit 10464
- 9586 Lake Chase Island Way Unit 9586
- 10462 White Lake Ct
- 11722 Crowned Sparrow Ln
- 9156 Lake Chase Island Way
- 10538 Windsor Lake Ct
- 9304 Lake Chase Island Way Unit 9304
- 9262 Lake Chase Island Way Unit 9262
- 9266 Lake Chase Island Way Unit 9266
- 10582 Windsor Lake Ct Unit 10582
- 9114 Lake Chase Island Way
- 9704 Lake Chase Island Way Unit 9704
- 9732 Lake Chase Island Way Unit 9732
- 10462 White Lake Ct
- 10512 Windsor Lake Ct Unit 10512
- 9228 Lake Chase Island Way Unit 9228
- 9258 Lake Chase Island Way Unit 9256
- 11913 Cypress Hill Cir Unit 75
- 11806 Cypress Hill Cir
- 8920 Fox Trail
- 10336 Lightner Bridge Dr
- 10428 Lightner Bridge Dr
- 8818 Tropical Palm Dr
- 9327 Pontiac Dr
- 8801 Citrus Village Dr
- 10248 Woodford Bridge St
- 8806 Cameron Crest Dr
- 10806 Spring Mountain Place
- 13401 Fawn Springs Dr
