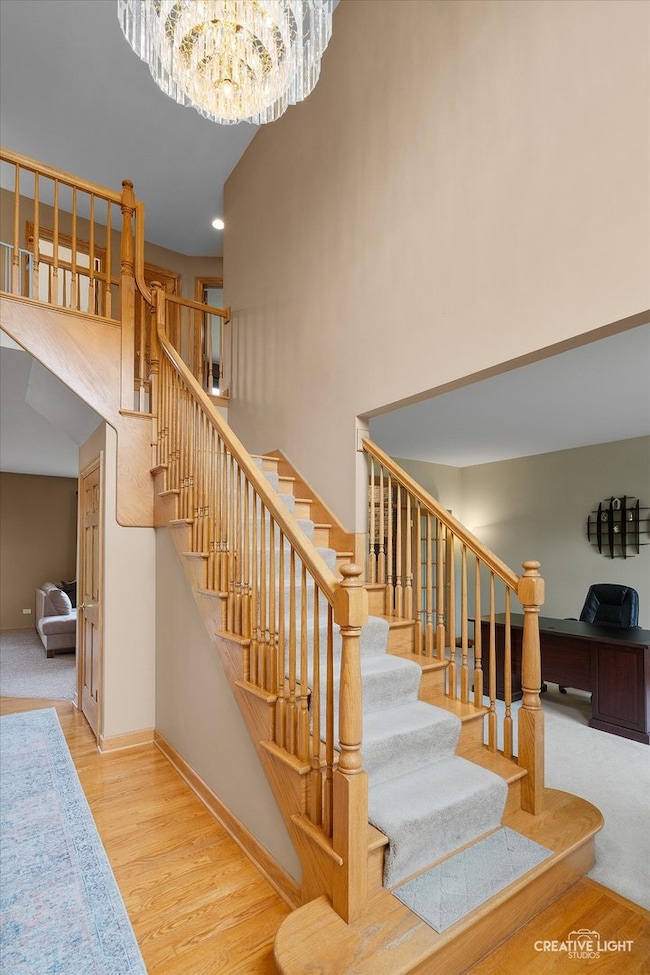
10521 Buck Dr Orland Park, IL 60467
Grasslands NeighborhoodEstimated payment $5,351/month
Highlights
- Home fronts a pond
- Landscaped Professionally
- Fireplace in Primary Bedroom
- Meadow Ridge School Rated A
- Mature Trees
- Property is near a park
About This Home
Stunning 2-Story in Deer Chase Estates!Experience 5,500 sq. ft. of beautifully finished living space on a premium private lot with a serene creek-fed pond and wooded backdrop! Walk into a grand 2-story foyer, formal dining with butler's pantry, and spacious family room with brick fireplace. The chef's kitchen features granite countertops, stainless steel appliances, custom maple cabinets, and a large island. Main floor includes an office, full bath, and laundry. Finished basement offers a huge rec room, gas fireplace, wet bar with custom cherry wood and granite, full bath, and storage galore. Upstairs, the luxurious master suite boasts tray ceilings, fireplace, spa-like bath, and a private balcony with stunning backyard views. All bedrooms feature walk-in closets! Step outside to a stamped concrete patio with firepit-perfect for relaxing by the pond. This home is an entertainer's dream inside and out!
Home Details
Home Type
- Single Family
Est. Annual Taxes
- $14,686
Year Built
- Built in 2001
Lot Details
- 10,498 Sq Ft Lot
- Lot Dimensions are 74 x 131 x 96 x 124
- Home fronts a pond
- Landscaped Professionally
- Paved or Partially Paved Lot
- Mature Trees
- Backs to Trees or Woods
HOA Fees
- $4 Monthly HOA Fees
Parking
- 3 Car Garage
- Driveway
Home Design
- Traditional Architecture
- Brick Exterior Construction
- Asphalt Roof
- Concrete Perimeter Foundation
Interior Spaces
- 3,800 Sq Ft Home
- 2-Story Property
- Built-In Features
- Bar
- Ceiling Fan
- Skylights
- Wood Burning Fireplace
- Gas Log Fireplace
- Window Screens
- Family Room with Fireplace
- 3 Fireplaces
- Living Room
- Formal Dining Room
- Home Office
- Recreation Room
- Storage Room
Kitchen
- Range
- Microwave
- Freezer
- Dishwasher
- Stainless Steel Appliances
- Granite Countertops
Flooring
- Wood
- Carpet
Bedrooms and Bathrooms
- 4 Bedrooms
- 4 Potential Bedrooms
- Fireplace in Primary Bedroom
- Walk-In Closet
- Bathroom on Main Level
- 4 Full Bathrooms
- Dual Sinks
- Whirlpool Bathtub
- Separate Shower
Laundry
- Laundry Room
- Dryer
- Washer
Basement
- Basement Fills Entire Space Under The House
- Sump Pump
- Fireplace in Basement
- Finished Basement Bathroom
Home Security
- Home Security System
- Intercom
- Carbon Monoxide Detectors
Outdoor Features
- Patio
- Fire Pit
Location
- Property is near a park
Schools
- Meadow Ridge Elementary School
- Century Junior High School
- Carl Sandburg High School
Utilities
- Forced Air Heating and Cooling System
- Two Heating Systems
- Heating System Uses Natural Gas
- Lake Michigan Water
Listing and Financial Details
- Homeowner Tax Exemptions
Community Details
Overview
- Deer Chase Subdivision
Recreation
- Tennis Courts
Map
Home Values in the Area
Average Home Value in this Area
Tax History
| Year | Tax Paid | Tax Assessment Tax Assessment Total Assessment is a certain percentage of the fair market value that is determined by local assessors to be the total taxable value of land and additions on the property. | Land | Improvement |
|---|---|---|---|---|
| 2024 | $14,686 | $62,000 | $7,879 | $54,121 |
| 2023 | $10,751 | $62,000 | $7,879 | $54,121 |
| 2022 | $10,751 | $39,311 | $6,828 | $32,483 |
| 2021 | $10,409 | $39,310 | $6,828 | $32,482 |
| 2020 | $10,083 | $39,310 | $6,828 | $32,482 |
| 2019 | $10,052 | $40,051 | $6,303 | $33,748 |
| 2018 | $10,684 | $43,458 | $6,303 | $37,155 |
| 2017 | $10,459 | $43,458 | $6,303 | $37,155 |
| 2016 | $8,865 | $34,268 | $5,777 | $28,491 |
| 2015 | $9,454 | $36,832 | $5,777 | $31,055 |
| 2014 | $9,328 | $36,832 | $5,777 | $31,055 |
| 2013 | $9,690 | $40,434 | $5,777 | $34,657 |
Property History
| Date | Event | Price | Change | Sq Ft Price |
|---|---|---|---|---|
| 06/10/2025 06/10/25 | Pending | -- | -- | -- |
| 06/06/2025 06/06/25 | For Sale | $745,000 | +14.6% | $196 / Sq Ft |
| 11/04/2022 11/04/22 | Sold | $650,000 | -1.5% | $171 / Sq Ft |
| 09/26/2022 09/26/22 | Pending | -- | -- | -- |
| 09/07/2022 09/07/22 | For Sale | $659,808 | -- | $174 / Sq Ft |
Mortgage History
| Date | Status | Loan Amount | Loan Type |
|---|---|---|---|
| Closed | $375,000 | New Conventional | |
| Closed | $325,000 | New Conventional | |
| Closed | $130,000 | Credit Line Revolving | |
| Closed | $60,000 | Credit Line Revolving |
Similar Homes in Orland Park, IL
Source: Midwest Real Estate Data (MRED)
MLS Number: 12384481
APN: 27-29-422-013-0000
- 17304 Buck Dr
- 10509 San Luis Ln
- 10501 San Luis Ln
- 10660 Great Egret Dr
- 10901 Fawn Trail Dr
- 16924 Yearling Crossing Dr
- 10900 Beth Dr Unit 24
- 16813 Cardinal Dr
- 16829 Sheridans Trail
- 17844 Columbus Ct Unit 25
- 10935 Barbs Way
- 10958 New Mexico Ct Unit 166
- 17828 Massachusetts Ct Unit 34
- 11015 New Mexico Ct Unit 157
- 10935 Conifer Ct
- 16629 Grants Trail
- 17754 Bernard Dr Unit 2C
- 16620 Grants Trail
- 17824 Bernard Dr Unit 3D
- 10935 California Ct Unit 185






