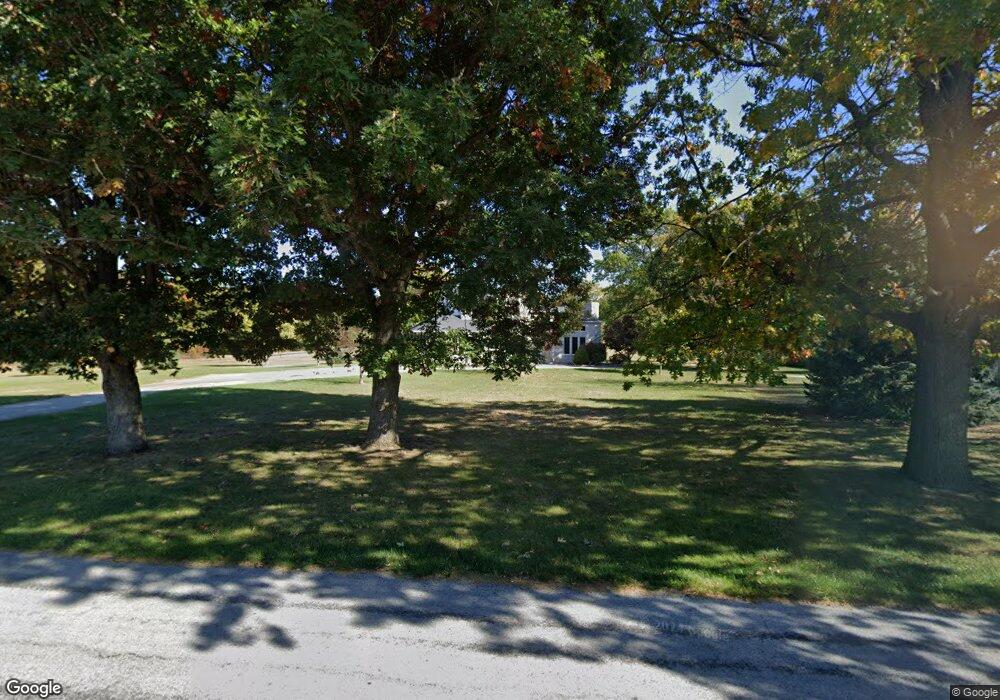10521 N 450 E Unit 1 Demotte, IN 46310
4
Beds
3
Baths
4,259
Sq Ft
1.61
Acres
About This Home
This home is located at 10521 N 450 E Unit 1, Demotte, IN 46310. 10521 N 450 E Unit 1 is a home located in Newton County with nearby schools including North Newton Junior/Senior High School.
Create a Home Valuation Report for This Property
The Home Valuation Report is an in-depth analysis detailing your home's value as well as a comparison with similar homes in the area
Home Values in the Area
Average Home Value in this Area
Tax History Compared to Growth
Map
Nearby Homes
- 10447 N 477 E
- 4827 E 1040 N
- 5338 E Lawler Ct Unit 67
- 10955 NW Makeever Dr
- 9691 N Ahlgrim St
- 10901 N 555 E
- 11327 N 550 E Unit 7
- 10792 N 600 E
- 9606 Candlewick Rd W
- 0 St Road 55
- 2790 E 1059 N
- 29.029 Acres E 900 N
- 10603 Georgetown Dr
- 2555 E 1071 N
- 11546 Georgetown Dr
- 2549 E 1100 N
- 11565 Sherwood Dr
- 11535 Sandhill Trail
- 7809 N 1200 W
- 11404 Chateau Ln
