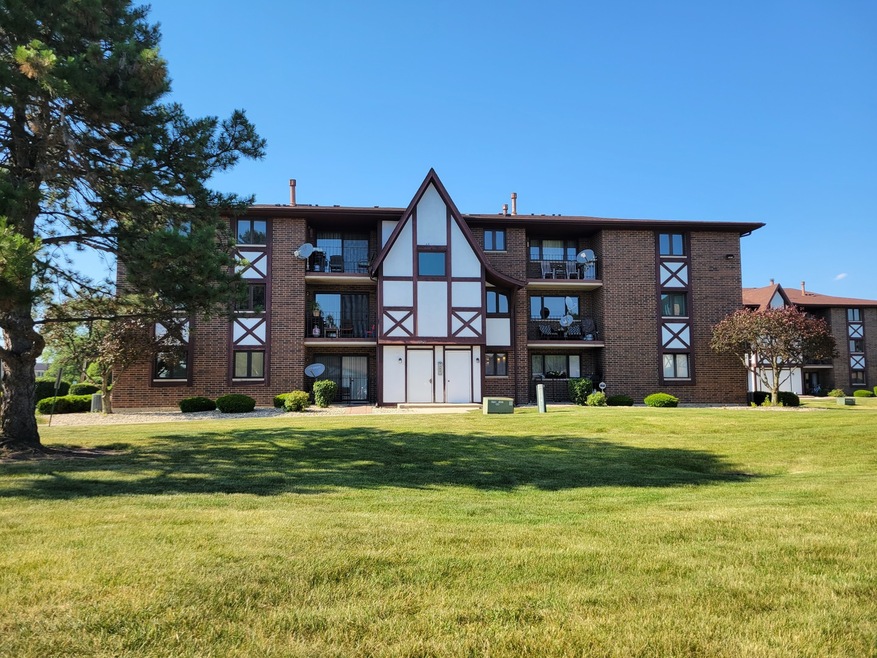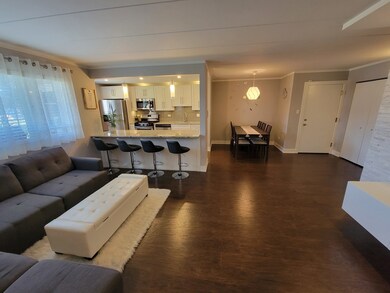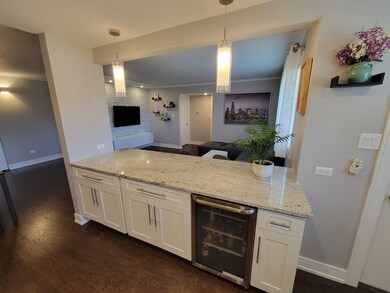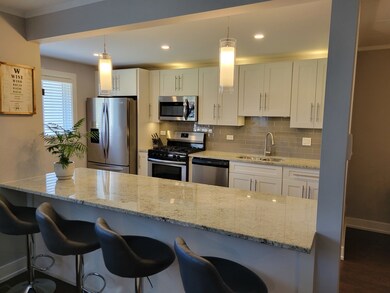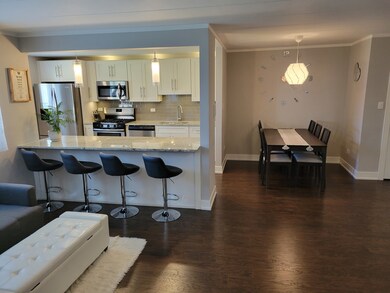
10521 S Roberts Rd Unit 1D Palos Hills, IL 60465
Estimated Value: $187,000 - $221,000
Highlights
- Main Floor Bedroom
- 1 Car Detached Garage
- Resident Manager or Management On Site
- Oak Ridge Elementary School Rated A
- Walk-In Closet
- Laundry Room
About This Home
As of July 2022Beautiful 2-bedrooms 2-bathrooms first floor unit full of personal touches. Completely renovated, you will not be disappointed. Property offers stunning kitchen with stainless steel appliances and granite counter tops, breakfast bar and plenty of cabinets. Modern light fixtures, beautiful floors and accent wall in the living room. Renovated bathrooms. Huge master bedroom with walk in closet and additional linen closet. Second bedroom also offers spacious walk-in closet. Unit also includes full size laundry room. Private balcony with direct access into the Unit. 1 car garage included. Newer A/C and furnace 2017. Look no further. This is the one, located in desirable area of Palos Hills with easy access to major expressways, close to shopping and restaurants. Unit located in school district Palos 117.
Property Details
Home Type
- Condominium
Est. Annual Taxes
- $2,985
Year Built
- Built in 1992 | Remodeled in 2019
Lot Details
- Additional Parcels
HOA Fees
- $220 Monthly HOA Fees
Parking
- 1 Car Detached Garage
- Parking Included in Price
Home Design
- Brick Exterior Construction
- Flexicore
Interior Spaces
- 1,000 Sq Ft Home
- 3-Story Property
- Combination Dining and Living Room
- Laminate Flooring
Kitchen
- Range
- Microwave
- Dishwasher
- Disposal
Bedrooms and Bathrooms
- 2 Bedrooms
- 2 Potential Bedrooms
- Main Floor Bedroom
- Walk-In Closet
- 2 Full Bathrooms
Laundry
- Laundry Room
- Dryer
- Washer
Schools
- Amos Alonzo Stagg High School
Utilities
- Central Air
- Heating System Uses Natural Gas
- Lake Michigan Water
Listing and Financial Details
- Homeowner Tax Exemptions
Community Details
Overview
- Association fees include insurance, lawn care, scavenger, snow removal
- 12 Units
- Debbie Association, Phone Number (708) 425-8700
- Property managed by Ericson Management
Pet Policy
- Pets up to 40 lbs
- Limit on the number of pets
- Pet Size Limit
- Dogs and Cats Allowed
Security
- Resident Manager or Management On Site
Ownership History
Purchase Details
Home Financials for this Owner
Home Financials are based on the most recent Mortgage that was taken out on this home.Purchase Details
Home Financials for this Owner
Home Financials are based on the most recent Mortgage that was taken out on this home.Purchase Details
Home Financials for this Owner
Home Financials are based on the most recent Mortgage that was taken out on this home.Similar Homes in the area
Home Values in the Area
Average Home Value in this Area
Purchase History
| Date | Buyer | Sale Price | Title Company |
|---|---|---|---|
| Blusiewicz Jadwiga | $200,000 | Skupien Stanislaw J | |
| Gil Mateusz | $117,000 | Fidelity National Title | |
| Rice Jamie | $88,000 | Wheatland Title Guaranty |
Mortgage History
| Date | Status | Borrower | Loan Amount |
|---|---|---|---|
| Previous Owner | Gil Mateusz | $111,150 | |
| Previous Owner | Rice Jamie | $70,400 |
Property History
| Date | Event | Price | Change | Sq Ft Price |
|---|---|---|---|---|
| 07/25/2022 07/25/22 | Sold | $200,000 | +3.1% | $200 / Sq Ft |
| 06/22/2022 06/22/22 | Pending | -- | -- | -- |
| 06/22/2022 06/22/22 | For Sale | $193,900 | +65.7% | $194 / Sq Ft |
| 02/28/2019 02/28/19 | Sold | $117,000 | -6.3% | $119 / Sq Ft |
| 01/09/2019 01/09/19 | Pending | -- | -- | -- |
| 12/28/2018 12/28/18 | Price Changed | $124,900 | -3.9% | $127 / Sq Ft |
| 12/06/2018 12/06/18 | For Sale | $130,000 | +47.7% | $133 / Sq Ft |
| 03/09/2012 03/09/12 | Sold | $88,000 | -5.9% | -- |
| 01/25/2012 01/25/12 | Pending | -- | -- | -- |
| 12/15/2011 12/15/11 | Price Changed | $93,500 | -1.1% | -- |
| 11/21/2011 11/21/11 | Price Changed | $94,500 | -1.6% | -- |
| 11/21/2011 11/21/11 | Price Changed | $96,000 | -3.0% | -- |
| 10/21/2011 10/21/11 | Price Changed | $99,000 | -4.8% | -- |
| 09/10/2011 09/10/11 | Price Changed | $104,000 | 0.0% | -- |
| 09/10/2011 09/10/11 | For Sale | $104,000 | +5.1% | -- |
| 08/16/2011 08/16/11 | Pending | -- | -- | -- |
| 07/16/2011 07/16/11 | Price Changed | $99,000 | -9.2% | -- |
| 07/06/2011 07/06/11 | Price Changed | $109,000 | -5.1% | -- |
| 06/06/2011 06/06/11 | Price Changed | $114,900 | -1.7% | -- |
| 05/12/2011 05/12/11 | Price Changed | $116,900 | -2.5% | -- |
| 03/22/2011 03/22/11 | Price Changed | $119,900 | -4.0% | -- |
| 02/28/2011 02/28/11 | Price Changed | $124,900 | -2.0% | -- |
| 01/27/2011 01/27/11 | For Sale | $127,500 | -- | -- |
Tax History Compared to Growth
Tax History
| Year | Tax Paid | Tax Assessment Tax Assessment Total Assessment is a certain percentage of the fair market value that is determined by local assessors to be the total taxable value of land and additions on the property. | Land | Improvement |
|---|---|---|---|---|
| 2024 | $1,440 | $15,751 | $630 | $15,121 |
| 2023 | $1,440 | $15,751 | $630 | $15,121 |
| 2022 | $1,440 | $10,789 | $1,179 | $9,610 |
| 2021 | $2,637 | $10,787 | $1,178 | $9,609 |
| 2020 | $3,734 | $10,787 | $1,178 | $9,609 |
| 2019 | $3,215 | $9,324 | $1,076 | $8,248 |
| 2018 | $3,094 | $9,324 | $1,076 | $8,248 |
| 2017 | $2,985 | $9,324 | $1,076 | $8,248 |
| 2016 | $2,892 | $8,372 | $934 | $7,438 |
| 2015 | $2,852 | $8,372 | $934 | $7,438 |
| 2014 | $2,800 | $8,372 | $934 | $7,438 |
| 2013 | $3,738 | $11,927 | $934 | $10,993 |
Agents Affiliated with this Home
-
Katarzyna Kot

Seller's Agent in 2022
Katarzyna Kot
G K Real Estate Services Co
(708) 928-1570
4 in this area
21 Total Sales
-
Kathy Szuba

Buyer's Agent in 2022
Kathy Szuba
RE/MAX
(708) 655-4020
15 in this area
211 Total Sales
-
Rachel Ruffin

Seller's Agent in 2019
Rachel Ruffin
Executive Realty Group LLC
(630) 999-0020
114 Total Sales
-
zenon palka
z
Buyer's Agent in 2019
zenon palka
Plus Real Estate Services, Inc.
(773) 297-0789
1 in this area
32 Total Sales
-
J
Seller's Agent in 2012
Jim Warbritton
Real People Realty, Inc
-

Buyer's Agent in 2012
Joyce Zelazik
Coldwell Banker Real Estate Group
(708) 927-3803
5 in this area
100 Total Sales
Map
Source: Midwest Real Estate Data (MRED)
MLS Number: 11442510
APN: 23-13-103-033-1016
- 7902 W 105th St
- 10640 S Brooklodge Ln Unit 1B
- 10539 S Vicky Ln
- 10528 S 81st Ct
- 10608 S 81st Ct
- 10443 S 82nd Ct
- 10708 W Doric Cir
- 10441 S 83rd Ave
- 10409 S 83rd Ave
- 10530 S 83rd Ave
- 7825 W 101st St
- 8430 Loveland Ln
- 8025 Valley Dr
- 8433 W Sun Valley Dr
- 10024 S Roberts Rd
- 11020 Eagle Dr Unit B
- 11050 S Roberts Rd
- 7945 W 100th St
- 10845 S 84th Ave Unit 2B
- 10214 S 84th Terrace Unit 109
- 10521 S Roberts Rd Unit 3A
- 10521 S Roberts Rd Unit G25
- 10521 S Roberts Rd Unit G24
- 10521 S Roberts Rd Unit G3
- 10521 S Roberts Rd Unit G1
- 10521 S Roberts Rd Unit 105213
- 10521 S Roberts Rd Unit 105212
- 10521 S Roberts Rd Unit 105212
- 10521 S Roberts Rd Unit 105211
- 10521 S Roberts Rd Unit 3C
- 10521 S Roberts Rd Unit 105213
- 10521 S Roberts Rd Unit 105211
- 10521 S Roberts Rd Unit G21
- 10521 S Roberts Rd Unit G28
- 10521 S Roberts Rd Unit G27
- 10521 S Roberts Rd Unit 105211
- 10521 S Roberts Rd Unit 105212
- 10521 S Roberts Rd Unit 105211
- 10521 S Roberts Rd Unit 105213
- 10521 S Roberts Rd Unit G26
