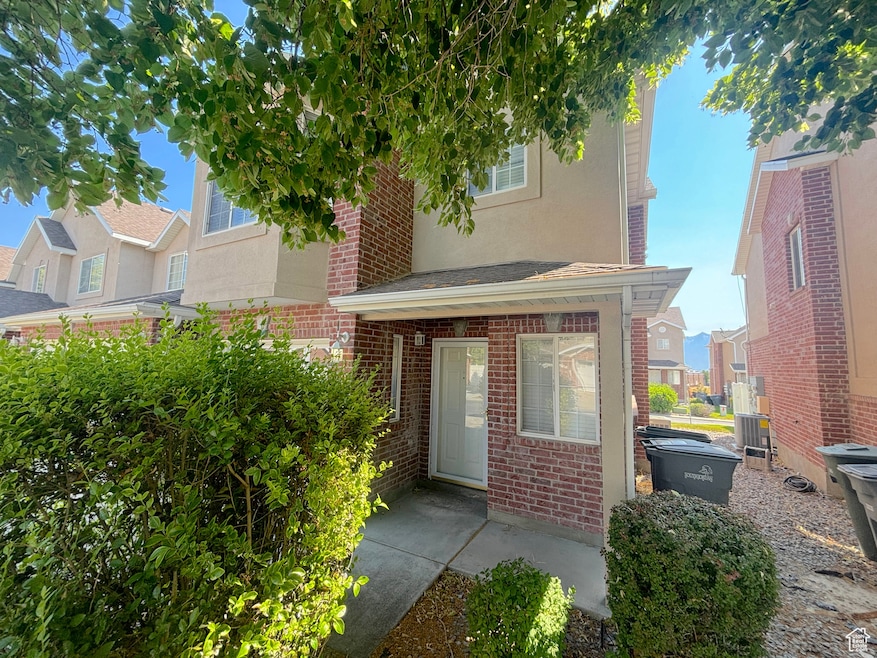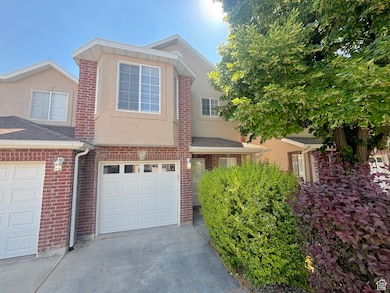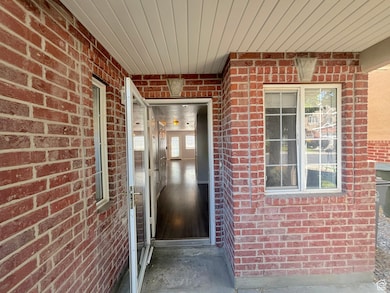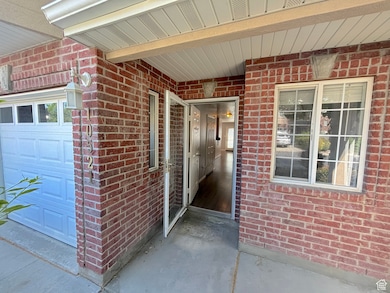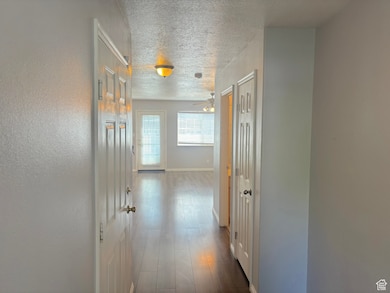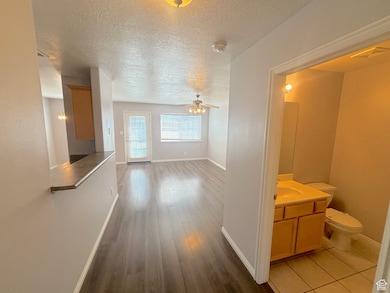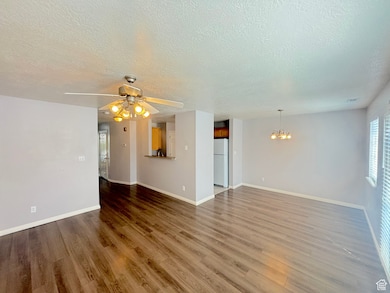
10521 S Sage Flats Way South Jordan, UT 84009
Oquirrh Park NeighborhoodEstimated payment $2,676/month
Highlights
- Mature Trees
- Clubhouse
- Walk-In Closet
- Mountain View
- Community Pool
- Open Patio
About This Home
Welcome to this beautiful end unit townhouse located in the heart of South Jordan. Nestled in a highly desirable community, this home offers convenient access to all amenities including dining, grocery stores, boutique shopping, parks, schools, and entertainment-all just minutes away. The neighborhood features a community pool, perfect for enjoying warm summer days. All this within an HOA at a fraction of the cost of surrounding communities. Generous layout with all included appliances, ample cabinet space, and a large pantry. The open dining and family area is ideal for everyday meals and entertaining family and guests. Primary suite is filled with natural light from the charming bay window and includes a full en-suite bathroom and a walk-in closet. Two additional bedrooms, another full bathroom, and a conveniently located laundry room complete the upper level. This home combines comfort, style, and unbeatable convenience-all in a well-maintained community close to everything South Jordan has to offer.
Listing Agent
Regan Richmond
4 Corners Homes, LLC (Salt Lake) License #5491735 Listed on: 06/24/2025
Home Details
Home Type
- Single Family
Est. Annual Taxes
- $1,838
Year Built
- Built in 2001
Lot Details
- 871 Sq Ft Lot
- Partially Fenced Property
- Landscaped
- Sprinkler System
- Mature Trees
- Property is zoned Single-Family, 5101
HOA Fees
- $165 Monthly HOA Fees
Parking
- 1 Car Garage
- 2 Open Parking Spaces
Home Design
- Brick Exterior Construction
- Stucco
Interior Spaces
- 1,349 Sq Ft Home
- 2-Story Property
- Blinds
- Mountain Views
- Storm Doors
- Free-Standing Range
- Electric Dryer Hookup
Flooring
- Carpet
- Laminate
- Tile
Bedrooms and Bathrooms
- 3 Bedrooms
- Walk-In Closet
Outdoor Features
- Open Patio
Schools
- Welby Elementary School
- Elk Ridge Middle School
- Bingham High School
Utilities
- Forced Air Heating and Cooling System
- Natural Gas Connected
Listing and Financial Details
- Assessor Parcel Number 27-17-151-058
Community Details
Overview
- Desert Edge Association, Phone Number (801) 265-9004
- Park Subdivision
Amenities
- Clubhouse
Recreation
- Community Pool
- Snow Removal
Map
Home Values in the Area
Average Home Value in this Area
Tax History
| Year | Tax Paid | Tax Assessment Tax Assessment Total Assessment is a certain percentage of the fair market value that is determined by local assessors to be the total taxable value of land and additions on the property. | Land | Improvement |
|---|---|---|---|---|
| 2023 | $1,838 | $334,800 | $57,200 | $277,600 |
| 2022 | $1,944 | $341,400 | $56,100 | $285,300 |
| 2021 | $1,605 | $258,600 | $42,800 | $215,800 |
| 2020 | $1,582 | $225,900 | $41,500 | $184,400 |
| 2019 | $1,442 | $214,100 | $50,000 | $164,100 |
| 2018 | $1,353 | $199,800 | $50,000 | $149,800 |
| 2017 | $1,293 | $187,100 | $40,900 | $146,200 |
| 2016 | $1,280 | $175,600 | $61,900 | $113,700 |
| 2015 | $1,273 | $169,800 | $63,000 | $106,800 |
| 2014 | $1,545 | $159,400 | $60,100 | $99,300 |
Property History
| Date | Event | Price | Change | Sq Ft Price |
|---|---|---|---|---|
| 06/24/2025 06/24/25 | For Sale | $424,900 | -- | $315 / Sq Ft |
Purchase History
| Date | Type | Sale Price | Title Company |
|---|---|---|---|
| Warranty Deed | -- | None Listed On Document | |
| Warranty Deed | -- | Meridian Title | |
| Special Warranty Deed | $155,000 | United Title Services | |
| Trustee Deed | $171,607 | Backman Title Services | |
| Warranty Deed | -- | Inwest Title Services | |
| Corporate Deed | -- | First American Title | |
| Special Warranty Deed | -- | First American Title |
Mortgage History
| Date | Status | Loan Amount | Loan Type |
|---|---|---|---|
| Previous Owner | $55,000 | Credit Line Revolving | |
| Previous Owner | $369,981 | New Conventional | |
| Previous Owner | $300,440 | VA | |
| Previous Owner | $22,518 | FHA | |
| Previous Owner | $152,192 | FHA | |
| Previous Owner | $154,400 | Purchase Money Mortgage | |
| Previous Owner | $116,000 | New Conventional | |
| Previous Owner | $100,000 | Purchase Money Mortgage | |
| Previous Owner | $350,000 | Construction |
Similar Homes in South Jordan, UT
Source: UtahRealEstate.com
MLS Number: 2094407
APN: 27-17-151-058-0000
- 3878 W Sage Willow Dr
- 10743 S Autumn Wind Way
- 10756 S Autumn Wind Way
- 3892 W Scarlet Sage Way
- 3951 W Sage Blossom Way
- 3884 Coral Dune Dr Unit 222
- 10642 S Eden Meadow Way
- 10787 Pine Shadow Rd
- 3667 S Jordan Pkwy W
- 10857 S Pine Shadow Rd
- 10926 Little Sahara Dr Unit 1002
- 10674 S Pine Shadow Rd
- 3692 W Rushton View Dr
- 10674 Pine Shadow Rd
- 10314 S 3970 W
- 3884 Sand Lake Dr
- 4117 W Shady Plum Way
- 3678 W Sunrise Sky Ln
- 3691 W Sunrise Sky Ln
- 3671 W Sunrise Sky Ln Unit 1022
