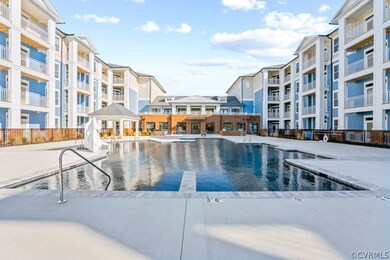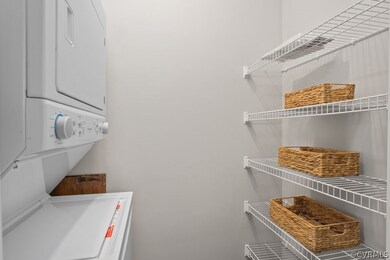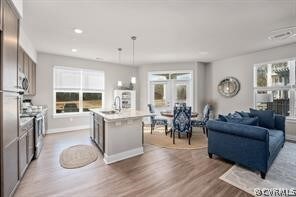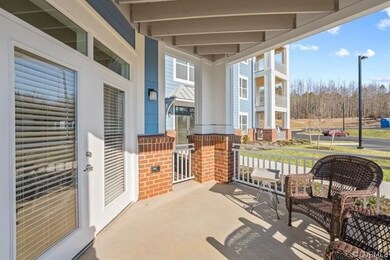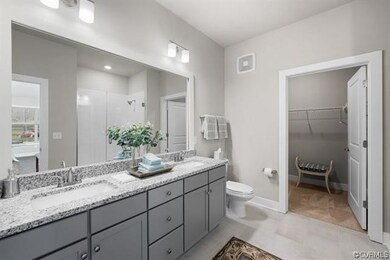
10521 Stony Bluff Dr Unit 101 Ashland, VA 23005
Elmont NeighborhoodHighlights
- New Construction
- Concrete Pool
- Clubhouse
- Liberty Middle School Rated A-
- 16 Acre Lot
- High Ceiling
About This Home
As of November 2023We Will Accept Contingent Contracts!! Stony Run Condos Offers Stylish Living With all the amenities you could Want. Resort Style Pool Clubhouse on First & Second Floors, Gym Dog Park, Yoga Room, Washer Dryer in each Unit Located in the North Tower
Last Agent to Sell the Property
Hometown Realty License #0225249638 Listed on: 06/29/2021

Property Details
Home Type
- Condominium
Year Built
- Built in 2019 | New Construction
HOA Fees
- $225 Monthly HOA Fees
Parking
- Off-Street Parking
Home Design
- Composition Roof
Interior Spaces
- 1,017 Sq Ft Home
- 1-Story Property
- High Ceiling
- Ceiling Fan
- Recessed Lighting
- Stacked Washer and Dryer
Kitchen
- Oven
- Stove
- Microwave
- Dishwasher
- Granite Countertops
- Disposal
Flooring
- Partially Carpeted
- Vinyl
Bedrooms and Bathrooms
- 1 Bedroom
- 1 Full Bathroom
Home Security
Outdoor Features
- Concrete Pool
- Patio
Schools
- Elmont Elementary School
- Liberty Middle School
- Patrick Henry High School
Utilities
- Central Air
- Heat Pump System
- Vented Exhaust Fan
- Water Heater
Listing and Financial Details
- Assessor Parcel Number 7787-37-9178
Community Details
Overview
- Stony Run Subdivision
Amenities
- Common Area
- Clubhouse
Security
- Fire and Smoke Detector
Ownership History
Purchase Details
Home Financials for this Owner
Home Financials are based on the most recent Mortgage that was taken out on this home.Purchase Details
Purchase Details
Purchase Details
Similar Homes in Ashland, VA
Home Values in the Area
Average Home Value in this Area
Purchase History
| Date | Type | Sale Price | Title Company |
|---|---|---|---|
| Bargain Sale Deed | $244,950 | Old Republic National Title | |
| Bargain Sale Deed | $350,000 | None Listed On Document | |
| Deed | -- | -- | |
| Warranty Deed | $224,950 | Attorney |
Mortgage History
| Date | Status | Loan Amount | Loan Type |
|---|---|---|---|
| Open | $237,601 | New Conventional |
Property History
| Date | Event | Price | Change | Sq Ft Price |
|---|---|---|---|---|
| 11/29/2023 11/29/23 | Sold | $244,950 | +2.1% | $254 / Sq Ft |
| 11/01/2023 11/01/23 | Pending | -- | -- | -- |
| 10/06/2023 10/06/23 | Price Changed | $239,950 | -4.0% | $249 / Sq Ft |
| 09/12/2023 09/12/23 | For Sale | $249,950 | +11.1% | $260 / Sq Ft |
| 07/20/2021 07/20/21 | Sold | $224,950 | 0.0% | $221 / Sq Ft |
| 06/30/2021 06/30/21 | Pending | -- | -- | -- |
| 06/29/2021 06/29/21 | For Sale | $224,950 | -- | $221 / Sq Ft |
Tax History Compared to Growth
Tax History
| Year | Tax Paid | Tax Assessment Tax Assessment Total Assessment is a certain percentage of the fair market value that is determined by local assessors to be the total taxable value of land and additions on the property. | Land | Improvement |
|---|---|---|---|---|
| 2024 | $1,978 | $244,200 | $69,000 | $175,200 |
| 2023 | $1,880 | $244,200 | $69,000 | $175,200 |
| 2022 | $1,929 | $238,200 | $69,000 | $169,200 |
Agents Affiliated with this Home
-
Chris Joseph

Seller's Agent in 2023
Chris Joseph
RE/MAX
(804) 310-0017
3 in this area
100 Total Sales
-
Lisa Joseph
L
Seller Co-Listing Agent in 2023
Lisa Joseph
RE/MAX
(804) 310-0018
1 in this area
99 Total Sales
-
Kyle Holden

Buyer's Agent in 2023
Kyle Holden
Hometown Realty
(804) 543-8523
3 in this area
81 Total Sales
-
Deanne Butler

Seller's Agent in 2021
Deanne Butler
Hometown Realty
(804) 690-5048
54 in this area
121 Total Sales
Map
Source: Central Virginia Regional MLS
MLS Number: 2119820
APN: 7787-47-1101
- 10521 Stony Bluff Dr Unit 303
- 10525 Stony Bluff Dr Unit 201
- 10525 Stony Bluff Dr Unit 203
- 10525 Stony Bluff Dr Unit 108
- 10525 Stony Bluff Dr Unit 206
- 10526 Stony Bluff Dr Unit 308
- 10526 Stony Bluff Dr Unit 404
- 10526 Stony Bluff Dr Unit 202
- 10526 Stony Bluff Dr Unit 104
- 10526 Stony Bluff Dr Unit 206
- 10526 Stony Bluff Dr Unit 407
- 10526 Stony Bluff Dr Unit 302
- 10526 Stony Bluff Dr Unit 108
- 10526 Stony Bluff Dr Unit 208
- 10526 Stony Bluff Dr Unit 401
- 10530 Stony Bluff Dr Unit 305
- 10530 Stony Bluff Dr Unit 204
- 10530 Stony Bluff Dr Unit 104
- 10530 Stony Bluff Dr Unit 303
- 10530 Stony Bluff Dr Unit 205

