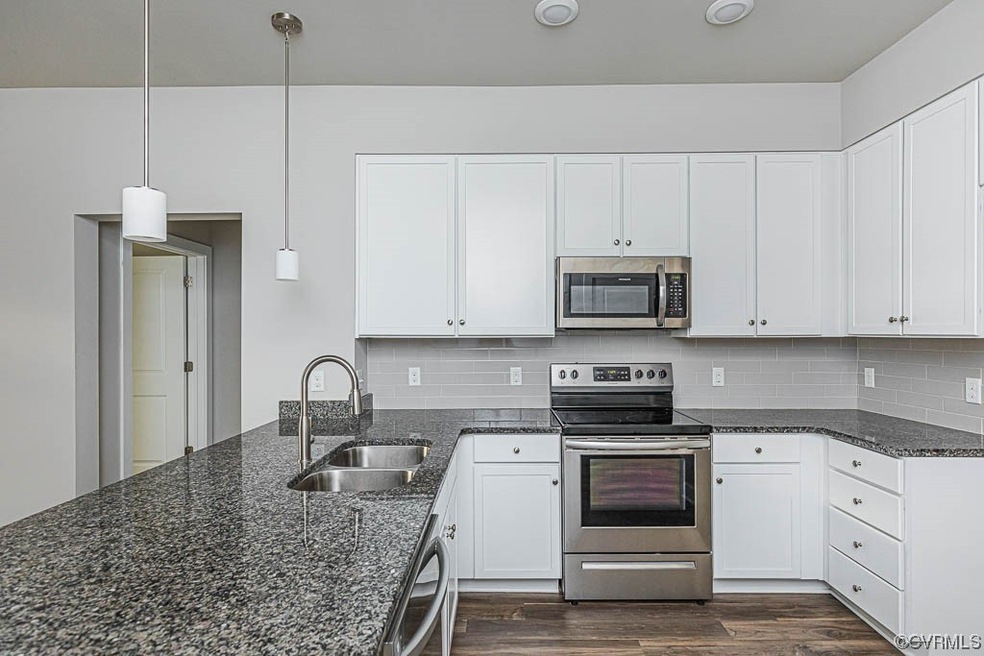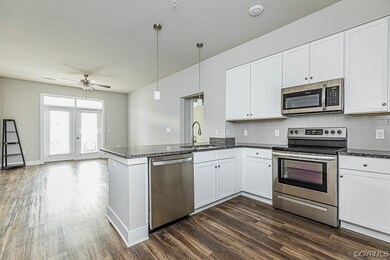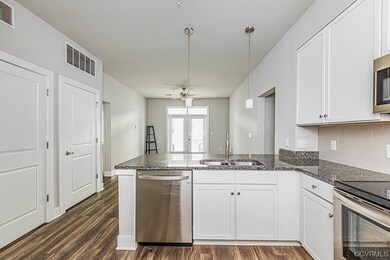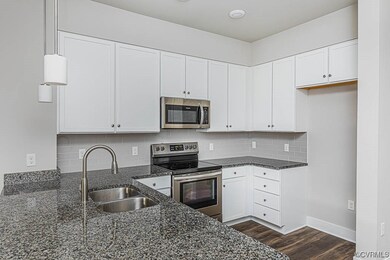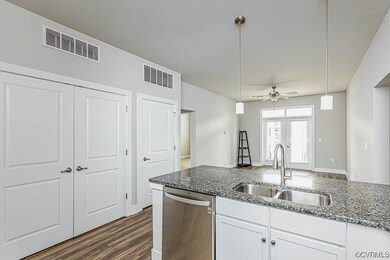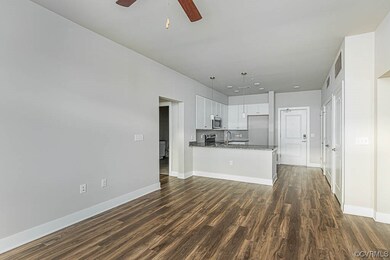
10521 Stony Bluff Dr Unit 306 Ashland, VA 23005
Elmont NeighborhoodHighlights
- Fitness Center
- Outdoor Pool
- Granite Countertops
- Liberty Middle School Rated A-
- Clubhouse
- Elevator
About This Home
As of March 2024Welcome Home to Stony Run! This third floor unit is a RARE find, with tons of great amenities. A picturesque pool with water loungers, outdoor grill, outdoor seating, gym & fitness studio, plus lots of common space sitting areas. Head upstairs to unit #306- you will notice the beautiful luxury vinyl plank floors that flow throughout the open concept kitchen & living space. Custom white cabinetry, granite countertops, & recessed lighting complete the kitchen. The living space has balcony access that overlooks the stunning pool! The primary bedroom has a full attached bath with custom built-ins, granite double vanity, modern oversized walk-in shower, and spacious walk-in closet. The second bedroom and bathroom are similar in size to the first! There is a washer/dryer closet and additional linen closet for extra storage. Low maintenance, luxury living with an Ashland address! LOCATION, LOCATION, LOCATION! Convenient to interstates, shopping, and dining!
Last Agent to Sell the Property
Hometown Realty License #0225185338 Listed on: 01/03/2024

Property Details
Home Type
- Condominium
Est. Annual Taxes
- $2,137
Year Built
- Built in 2021
HOA Fees
- $225 Monthly HOA Fees
Parking
- Shared Driveway
Home Design
- Shingle Roof
- Composition Roof
- Vinyl Siding
Interior Spaces
- 1,261 Sq Ft Home
- 1-Story Property
- Wired For Data
- Ceiling Fan
- Recessed Lighting
- Washer and Dryer Hookup
Kitchen
- Electric Cooktop
- Stove
- Dishwasher
- Kitchen Island
- Granite Countertops
Flooring
- Carpet
- Vinyl
Bedrooms and Bathrooms
- 2 Bedrooms
- En-Suite Primary Bedroom
- Walk-In Closet
- 2 Full Bathrooms
- Double Vanity
Outdoor Features
- Balcony
Schools
- Elmont Elementary School
- Liberty Middle School
- Patrick Henry High School
Utilities
- Forced Air Heating and Cooling System
- Water Heater
- High Speed Internet
Listing and Financial Details
- Assessor Parcel Number 7787-47-1306
Community Details
Overview
- Stony Run Subdivision
Amenities
- Common Area
- Clubhouse
- Elevator
Recreation
- Fitness Center
- Community Pool
Ownership History
Purchase Details
Home Financials for this Owner
Home Financials are based on the most recent Mortgage that was taken out on this home.Similar Homes in Ashland, VA
Home Values in the Area
Average Home Value in this Area
Purchase History
| Date | Type | Sale Price | Title Company |
|---|---|---|---|
| Bargain Sale Deed | $332,500 | Fidelity National Title |
Mortgage History
| Date | Status | Loan Amount | Loan Type |
|---|---|---|---|
| Open | $222,500 | New Conventional |
Property History
| Date | Event | Price | Change | Sq Ft Price |
|---|---|---|---|---|
| 03/21/2024 03/21/24 | Sold | $332,500 | -1.5% | $264 / Sq Ft |
| 02/11/2024 02/11/24 | Pending | -- | -- | -- |
| 01/03/2024 01/03/24 | For Sale | $337,500 | +22.7% | $268 / Sq Ft |
| 08/25/2021 08/25/21 | Sold | $274,950 | -3.8% | $218 / Sq Ft |
| 06/02/2021 06/02/21 | Pending | -- | -- | -- |
| 05/31/2021 05/31/21 | For Sale | $285,950 | -- | $227 / Sq Ft |
Tax History Compared to Growth
Tax History
| Year | Tax Paid | Tax Assessment Tax Assessment Total Assessment is a certain percentage of the fair market value that is determined by local assessors to be the total taxable value of land and additions on the property. | Land | Improvement |
|---|---|---|---|---|
| 2025 | $2,609 | $322,100 | $69,000 | $253,100 |
| 2024 | $2,249 | $277,600 | $69,000 | $208,600 |
| 2023 | $2,137 | $277,600 | $69,000 | $208,600 |
| 2022 | $2,168 | $267,700 | $69,000 | $198,700 |
Agents Affiliated with this Home
-
Larry Sanders

Seller's Agent in 2024
Larry Sanders
Hometown Realty
(804) 747-9933
14 in this area
228 Total Sales
-
Chris Bazemore

Buyer's Agent in 2024
Chris Bazemore
Option 1 Realty
(804) 270-1600
1 in this area
48 Total Sales
-
William Coalson

Seller's Agent in 2021
William Coalson
Hometown Realty
(804) 387-4824
13 in this area
136 Total Sales
-
Claudia McGlothlin

Buyer's Agent in 2021
Claudia McGlothlin
Hometown Realty
(804) 338-5943
1 in this area
62 Total Sales
Map
Source: Central Virginia Regional MLS
MLS Number: 2400155
APN: 7787-47-1306
- 10521 Stony Bluff Dr Unit 201
- 10520 Stony Bluff Dr Unit 305
- 10525 Stony Bluff Dr Unit 101
- 10525 Stony Bluff Dr Unit 102
- 10525 Stony Bluff Dr Unit 107
- 10525 Stony Bluff Dr Unit 203
- 10525 Stony Bluff Dr Unit 108
- 10525 Stony Bluff Dr Unit 206
- 10526 Stony Bluff Dr Unit 402
- 10526 Stony Bluff Dr Unit 308
- 10526 Stony Bluff Dr Unit 404
- 10526 Stony Bluff Dr Unit 401
- 10530 Stony Bluff Dr Unit 302
- 10530 Stony Bluff Dr Unit 305
- 10530 Stony Bluff Dr Unit 204
- 10530 Stony Bluff Dr Unit 104
- 10530 Stony Bluff Dr Unit 205
- 10530 Stony Bluff Dr Unit 106
- 10530 Stony Bluff Dr Unit 206
- 10530 Stony Bluff Dr Unit 103
