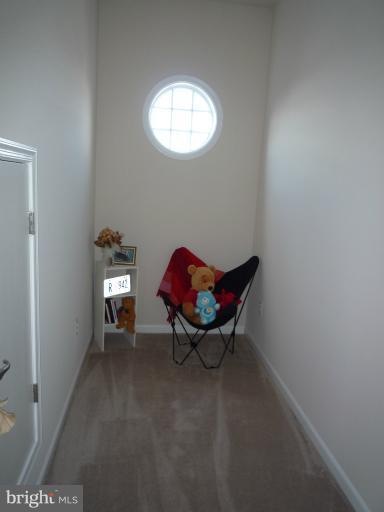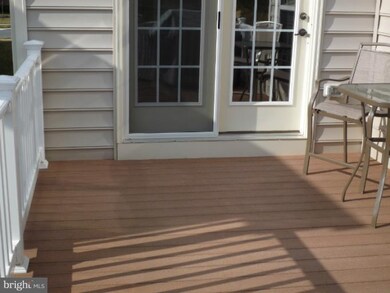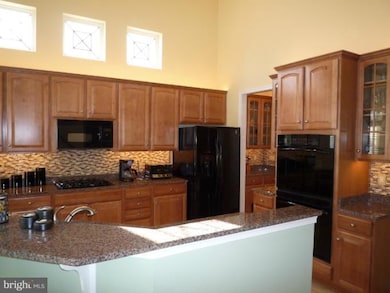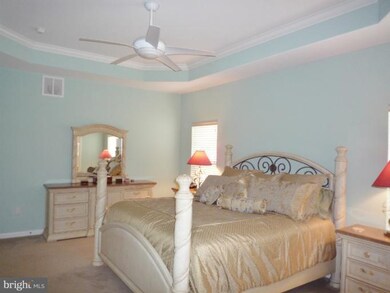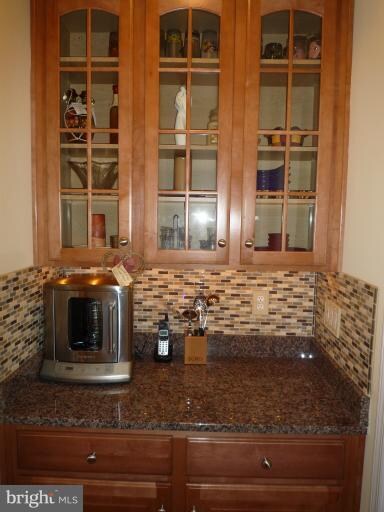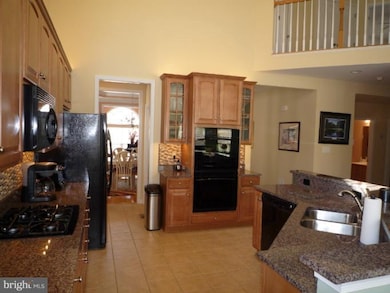
10522 Edwardian Ln Unit 99 New Market, MD 21774
Estimated Value: $617,620 - $654,000
Highlights
- Eat-In Gourmet Kitchen
- Open Floorplan
- Contemporary Architecture
- Oakdale Elementary School Rated A-
- Deck
- Cathedral Ceiling
About This Home
As of August 201255+ COMMUNITY STUNNING DELRAY MODEL. THIS IS A DETACHED HOME WITH 3700 SQ FT OF LUXURY LIVING. 4 BEDRMS 3 BA. GOURMET KITCHEN GRANITE, BLK APPL, GAS COOKTOP, BUTLERS PANTRY, MAPLE CABINETS. HRDWD FLRS IN THE LR/DR, OWNERS SUITE AND 2ND BEDROOM ON MAIN LEVEL. LOFT AND 2 BEDRMS UPSTAIRS. SOARING CEILINGS, LOTS OF WINDOWS. DECK AND PATIO, COMMUNITY AMENITIES INCLUDE CLUBHOUSE AND POOL.THIS IS LIVING
Home Details
Home Type
- Single Family
Est. Annual Taxes
- $4,403
Year Built
- Built in 2008
Lot Details
- 5,696 Sq Ft Lot
- Property is in very good condition
HOA Fees
- $300 Monthly HOA Fees
Parking
- 2 Car Attached Garage
- Front Facing Garage
- Garage Door Opener
- Off-Street Parking
Home Design
- Contemporary Architecture
- Brick Exterior Construction
Interior Spaces
- Property has 3 Levels
- Open Floorplan
- Central Vacuum
- Tray Ceiling
- Cathedral Ceiling
- Fireplace With Glass Doors
- Screen For Fireplace
- Fireplace Mantel
- Window Treatments
- Family Room Off Kitchen
- Living Room
- Dining Room
- Loft
- Game Room
- Storage Room
- Laundry Room
Kitchen
- Eat-In Gourmet Kitchen
- Breakfast Room
- Butlers Pantry
- Built-In Self-Cleaning Double Oven
- Gas Oven or Range
- Cooktop
- Microwave
- Dishwasher
- Upgraded Countertops
- Disposal
Bedrooms and Bathrooms
- 4 Bedrooms | 2 Main Level Bedrooms
- En-Suite Primary Bedroom
- En-Suite Bathroom
- 3 Full Bathrooms
Finished Basement
- Basement Fills Entire Space Under The House
- Connecting Stairway
- Basement Windows
Outdoor Features
- Deck
- Patio
Utilities
- Forced Air Heating and Cooling System
- Humidifier
- Vented Exhaust Fan
- Natural Gas Water Heater
Community Details
- Built by RYAN HOMES
- Signature Club At Greenview Subdivision
Listing and Financial Details
- Assessor Parcel Number 1109321500
Ownership History
Purchase Details
Purchase Details
Home Financials for this Owner
Home Financials are based on the most recent Mortgage that was taken out on this home.Purchase Details
Home Financials for this Owner
Home Financials are based on the most recent Mortgage that was taken out on this home.Purchase Details
Home Financials for this Owner
Home Financials are based on the most recent Mortgage that was taken out on this home.Purchase Details
Purchase Details
Similar Homes in New Market, MD
Home Values in the Area
Average Home Value in this Area
Purchase History
| Date | Buyer | Sale Price | Title Company |
|---|---|---|---|
| Kennedy Gary Jerome | -- | None Available | |
| Kennedy Gary | $400,000 | Lakeside Title Company | |
| Broadhead Douglas P | $466,765 | -- | |
| Broadhead Douglas P | $466,765 | -- | |
| Nvr Inc | $159,932 | -- | |
| Nvr Inc | $159,932 | -- |
Mortgage History
| Date | Status | Borrower | Loan Amount |
|---|---|---|---|
| Open | Kennedy Gary | $100,000 | |
| Closed | Kennedy Gary | $113,000 | |
| Previous Owner | Brodhead Douglas P | $384,000 | |
| Previous Owner | Broadhead Douglas P | $373,412 | |
| Previous Owner | Broadhead Douglas P | $373,412 |
Property History
| Date | Event | Price | Change | Sq Ft Price |
|---|---|---|---|---|
| 08/01/2012 08/01/12 | Sold | $400,000 | -4.7% | $109 / Sq Ft |
| 07/08/2012 07/08/12 | Pending | -- | -- | -- |
| 05/01/2012 05/01/12 | Price Changed | $419,900 | -5.6% | $114 / Sq Ft |
| 04/20/2012 04/20/12 | Price Changed | $445,000 | -3.1% | $121 / Sq Ft |
| 03/05/2012 03/05/12 | For Sale | $459,000 | -- | $125 / Sq Ft |
Tax History Compared to Growth
Tax History
| Year | Tax Paid | Tax Assessment Tax Assessment Total Assessment is a certain percentage of the fair market value that is determined by local assessors to be the total taxable value of land and additions on the property. | Land | Improvement |
|---|---|---|---|---|
| 2024 | $5,785 | $470,500 | $100,000 | $370,500 |
| 2023 | $5,512 | $467,000 | $0 | $0 |
| 2022 | $5,520 | $463,500 | $0 | $0 |
| 2021 | $5,409 | $460,000 | $100,000 | $360,000 |
| 2020 | $5,436 | $456,300 | $0 | $0 |
| 2019 | $5,345 | $452,600 | $0 | $0 |
| 2018 | $5,261 | $448,900 | $100,000 | $348,900 |
| 2017 | $4,705 | $448,900 | $0 | $0 |
| 2016 | $4,451 | $401,767 | $0 | $0 |
| 2015 | $4,451 | $378,200 | $0 | $0 |
| 2014 | $4,451 | $376,933 | $0 | $0 |
Agents Affiliated with this Home
-
Sheri Wilson

Seller's Agent in 2012
Sheri Wilson
RE/MAX
(301) 606-0808
1 in this area
39 Total Sales
-
Bob Lucido

Buyer's Agent in 2012
Bob Lucido
Keller Williams Lucido Agency
(410) 979-6024
5 in this area
3,123 Total Sales
Map
Source: Bright MLS
MLS Number: 1003880992
APN: 09-321500
- 10579 Edwardian Ln
- 10576 Edwardian Ln
- 5808 Hollys Way
- 10828 Dewey Way E
- 6022 Douglas Ave
- 5721 Meyer Ave
- 5631 Jordan Blvd
- 6025 Pecking Stone St
- 6042 Pecking Stone St
- 5825 Pecking Stone St
- 6010 Fallfish Ct
- 6063 Piscataway St
- 6034 Goshawk St
- 6172 Mississippi Ln
- 6153 Fallfish Ct
- 10017 Prestwich Terrace
- 6212 Illinois Ct
- 5907 Duvel St
- 10117 Fosset St
- 5910 Etterbeek St
- 10522 Edwardian Ln
- 10522 Edwardian Ln Unit 99
- 10520 Edwardian Ln
- 10524 Edwardian Ln
- 10518 Edwardian Ln
- 5828 Drexal Ave
- 10535 Edwardian Ln
- 10535 Edwardian Ln Unit 149
- 10528 Edwardian Ln
- 10526 Edwardian Ln
- 10516 Edwardian Ln
- 10533 Edwardian Ln Unit 148
- 10533 Edwardian Ln
- 10539 Edwardian Ln Unit 151
- 10527 Edwardian Ln
- 10527 Edwardian Ln Unit 145
- 5826 Drexal Ave
- 10530 Edwardian Ln
- 10514 Edwardian Ln
- 10541 Edwardian Ln
