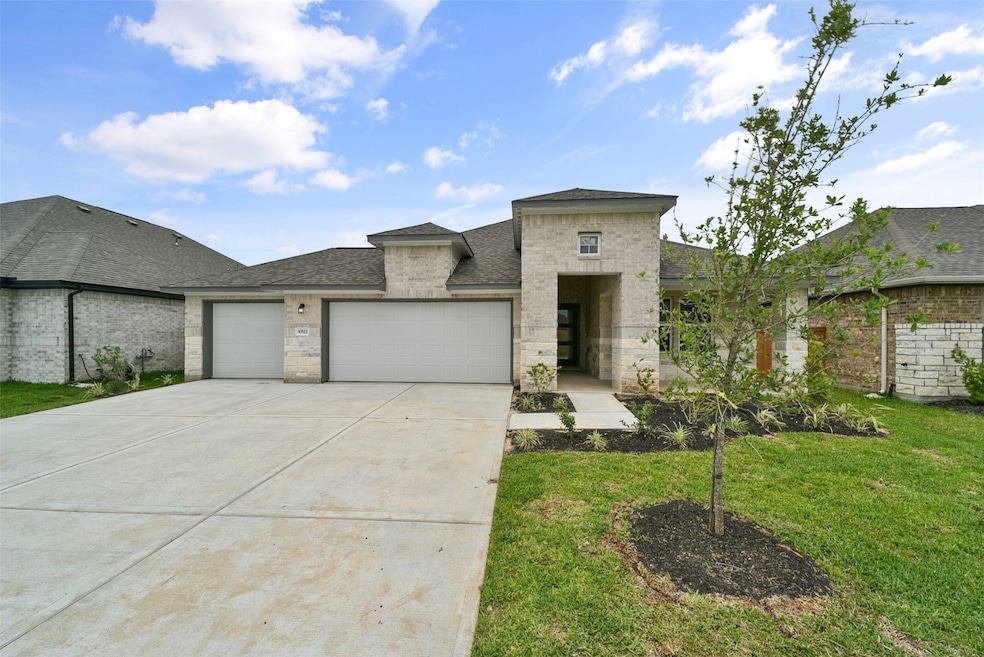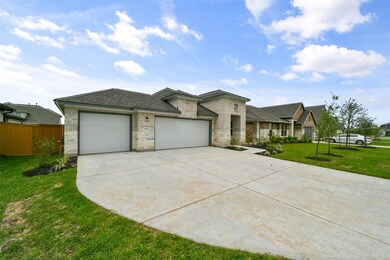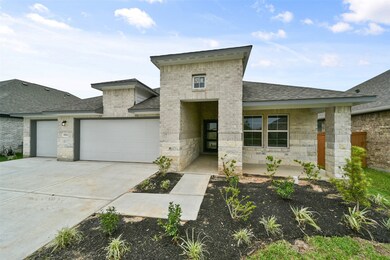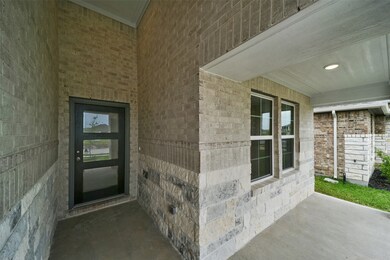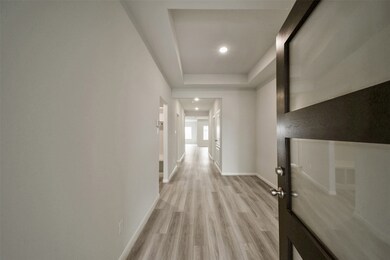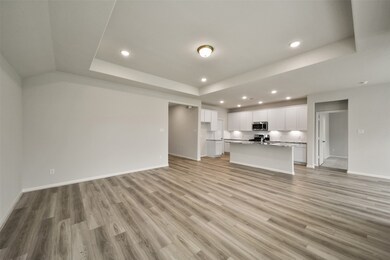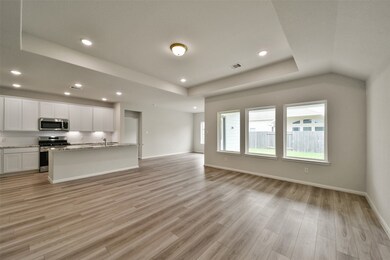
10522 Plumas Run Dr Rosharon, TX 77583
Meridiana NeighborhoodHighlights
- Tennis Courts
- New Construction
- Traditional Architecture
- Meridiana Elementary School Rated A-
- Deck
- Granite Countertops
About This Home
As of March 2025Welcome to The Acadia C, a move-in ready gem in the vibrant Sierra Vista neighborhood. This modern, ranch-style home offers 2,153 sq ft. of thoughtfully designed living space. The family room is a highlight with its expansive windows and vaulted ceilings, flooding the space with natural light. The primary suite is a tranquil retreat, perfect for relaxation. The kitchen shines with under-cabinet lighting and sleek granite countertops, while the drop zone keeps everything organized. A full yard irrigation system and front gutters ensure easy maintenance outside. The three-car garage provides ample space for vehicles and storage. Sierra Vista enhances your lifestyle with a lazy river, pickleball & tennis courts, walking trails, and more. Enjoy the pool, complete with a sandy beach and cabanas, or stay active in the fitness center. This home is not just about living; it's about creating unforgettable experiences.
Last Buyer's Agent
Nonmls
Houston Association of REALTORS
Home Details
Home Type
- Single Family
Est. Annual Taxes
- $7,796
Year Built
- Built in 2025 | New Construction
Lot Details
- 7,500 Sq Ft Lot
- Lot Dimensions are 125x62
- Northeast Facing Home
- Back Yard Fenced
- Sprinkler System
HOA Fees
- $94 Monthly HOA Fees
Parking
- 3 Car Attached Garage
Home Design
- Traditional Architecture
- Brick Exterior Construction
- Slab Foundation
- Composition Roof
- Cement Siding
- Stone Siding
- Radiant Barrier
Interior Spaces
- 2,153 Sq Ft Home
- 1-Story Property
- Ceiling Fan
- Insulated Doors
- Formal Entry
- Washer and Gas Dryer Hookup
Kitchen
- Electric Oven
- Gas Cooktop
- <<microwave>>
- Dishwasher
- Granite Countertops
- Disposal
Flooring
- Carpet
- Tile
- Vinyl Plank
- Vinyl
Bedrooms and Bathrooms
- 4 Bedrooms
- 3 Full Bathrooms
- Double Vanity
- <<tubWithShowerToken>>
Home Security
- Security System Owned
- Hurricane or Storm Shutters
- Fire and Smoke Detector
Eco-Friendly Details
- ENERGY STAR Qualified Appliances
- Energy-Efficient Windows with Low Emissivity
- Energy-Efficient HVAC
- Energy-Efficient Insulation
- Energy-Efficient Doors
- Energy-Efficient Thermostat
- Ventilation
Outdoor Features
- Tennis Courts
- Deck
- Covered patio or porch
Schools
- Meridiana Elementary School
- Caffey Junior High School
- Iowa Colony High School
Utilities
- Central Heating and Cooling System
- Heating System Uses Gas
- Programmable Thermostat
Community Details
Overview
- Pmg Management Association, Phone Number (713) 329-7100
- Built by Davidson Homes
- Sierra Vista West Subdivision
Recreation
- Community Pool
Security
- Controlled Access
Ownership History
Purchase Details
Home Financials for this Owner
Home Financials are based on the most recent Mortgage that was taken out on this home.Purchase Details
Similar Homes in Rosharon, TX
Home Values in the Area
Average Home Value in this Area
Purchase History
| Date | Type | Sale Price | Title Company |
|---|---|---|---|
| Special Warranty Deed | -- | Capital Title | |
| Warranty Deed | -- | None Listed On Document |
Mortgage History
| Date | Status | Loan Amount | Loan Type |
|---|---|---|---|
| Open | $385,298 | VA |
Property History
| Date | Event | Price | Change | Sq Ft Price |
|---|---|---|---|---|
| 03/03/2025 03/03/25 | Sold | -- | -- | -- |
| 02/04/2025 02/04/25 | Pending | -- | -- | -- |
| 12/11/2024 12/11/24 | For Sale | $372,990 | -- | $173 / Sq Ft |
Tax History Compared to Growth
Tax History
| Year | Tax Paid | Tax Assessment Tax Assessment Total Assessment is a certain percentage of the fair market value that is determined by local assessors to be the total taxable value of land and additions on the property. | Land | Improvement |
|---|---|---|---|---|
| 2023 | $7,796 | $63,750 | $63,750 | $0 |
| 2022 | $1,751 | $50,180 | $50,180 | $0 |
Agents Affiliated with this Home
-
Jimmy Franklin
J
Seller's Agent in 2025
Jimmy Franklin
Davidson Homes
(281) 688-6074
8 in this area
200 Total Sales
-
N
Buyer's Agent in 2025
Nonmls
Houston Association of REALTORS
Map
Source: Houston Association of REALTORS®
MLS Number: 48268419
APN: 7577-7003-007
- 4050 Shackleton Ct
- 10202 Lewis Ln
- 4611 Columbus Dr
- 4131 Shackleton Ct
- 4143 Shackleton Ct
- 10110 Da Vinci
- 3703 Patterson Dr
- 8823 Blue Grotto Ln
- 10310 da Silva St
- 5811 Silver Perch Ln
- 5730 Silver Perch Ln
- 5727 Silver Perch Ln
- 5818 Reef Ridge Dr
- 9115 Mangrove Place
- 8722 Antelope Canyon Way
- 5130 Sistine Dr
- 8819 Blue Grotto Ln
- 5207 Getty Ln
- 5807 Silver Perch Ln
- 5307 Dream Ct
